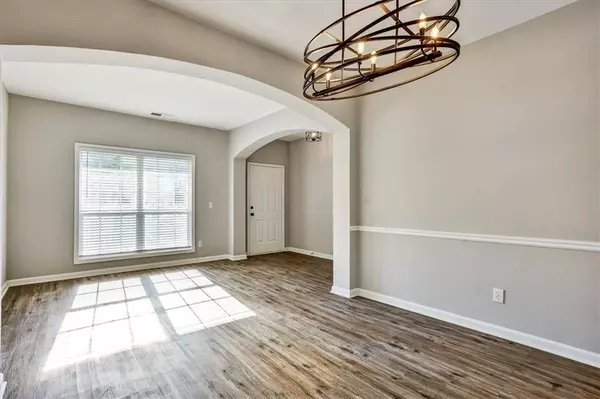For more information regarding the value of a property, please contact us for a free consultation.
4 Beds
2.5 Baths
2,182 SqFt
SOLD DATE : 10/27/2023
Key Details
Property Type Single Family Home
Sub Type Single Family Residence
Listing Status Sold
Purchase Type For Sale
Square Footage 2,182 sqft
Price per Sqft $169
Subdivision Willow Bend
MLS Listing ID 7244189
Sold Date 10/27/23
Style Traditional
Bedrooms 4
Full Baths 2
Half Baths 1
Construction Status Updated/Remodeled
HOA Fees $175
HOA Y/N Yes
Originating Board First Multiple Listing Service
Year Built 2001
Annual Tax Amount $3,560
Tax Year 2022
Lot Size 9,104 Sqft
Acres 0.209
Property Description
*****MUST SEE*****
Welcome to a beautifully remodeled home in Austell. This home is virtually new construction with new white Shaker soft-close-cabinets w/ 2 lazy Susans, Granite Counters, tile backsplash, new SS appliances, new flooring: Luxury Vinyl Plank and Carpet, freshly painted throughout, new blinds and new lighting. The Master Bath has double sinks with Granite counters, new fixtures, and jetted tub and walk-in closet. The secondary bath upstairs is completely new with vanity, tub, and shower. Also, there is a brand-new HVAC system and hot-water tank. This home has a lot of modern touches.
This won't last long!!
Location
State GA
County Cobb
Lake Name None
Rooms
Bedroom Description Oversized Master
Other Rooms None
Basement None
Dining Room Separate Dining Room
Interior
Interior Features Double Vanity, High Ceilings 9 ft Main, High Ceilings 9 ft Upper
Heating Central, Electric
Cooling Ceiling Fan(s), Central Air
Flooring Carpet, Other
Fireplaces Number 1
Fireplaces Type Brick, Family Room
Window Features Window Treatments
Appliance Dishwasher, Disposal, Electric Water Heater, Refrigerator, Gas Range, Gas Oven, Microwave
Laundry Laundry Room
Exterior
Exterior Feature Lighting, Private Front Entry, Private Rear Entry, Rain Gutters
Parking Features Attached, Driveway, Garage, Garage Door Opener, Garage Faces Front
Garage Spaces 2.0
Fence None
Pool None
Community Features Homeowners Assoc
Utilities Available Electricity Available, Natural Gas Available, Cable Available
Waterfront Description None
View Other
Roof Type Shingle
Street Surface Concrete
Accessibility None
Handicap Access None
Porch Covered, Front Porch, Patio
Total Parking Spaces 2
Private Pool false
Building
Lot Description Back Yard, Corner Lot, Front Yard, Level
Story Two
Foundation Concrete Perimeter
Sewer Public Sewer
Water Public
Architectural Style Traditional
Level or Stories Two
Structure Type Aluminum Siding
New Construction No
Construction Status Updated/Remodeled
Schools
Elementary Schools Bryant - Cobb
Middle Schools Lindley
High Schools Pebblebrook
Others
Senior Community no
Restrictions false
Tax ID 18030300990
Acceptable Financing Cash, Conventional, VA Loan
Listing Terms Cash, Conventional, VA Loan
Special Listing Condition None
Read Less Info
Want to know what your home might be worth? Contact us for a FREE valuation!

Our team is ready to help you sell your home for the highest possible price ASAP

Bought with Coldwell Banker Realty
"My job is to find and attract mastery-based agents to the office, protect the culture, and make sure everyone is happy! "






