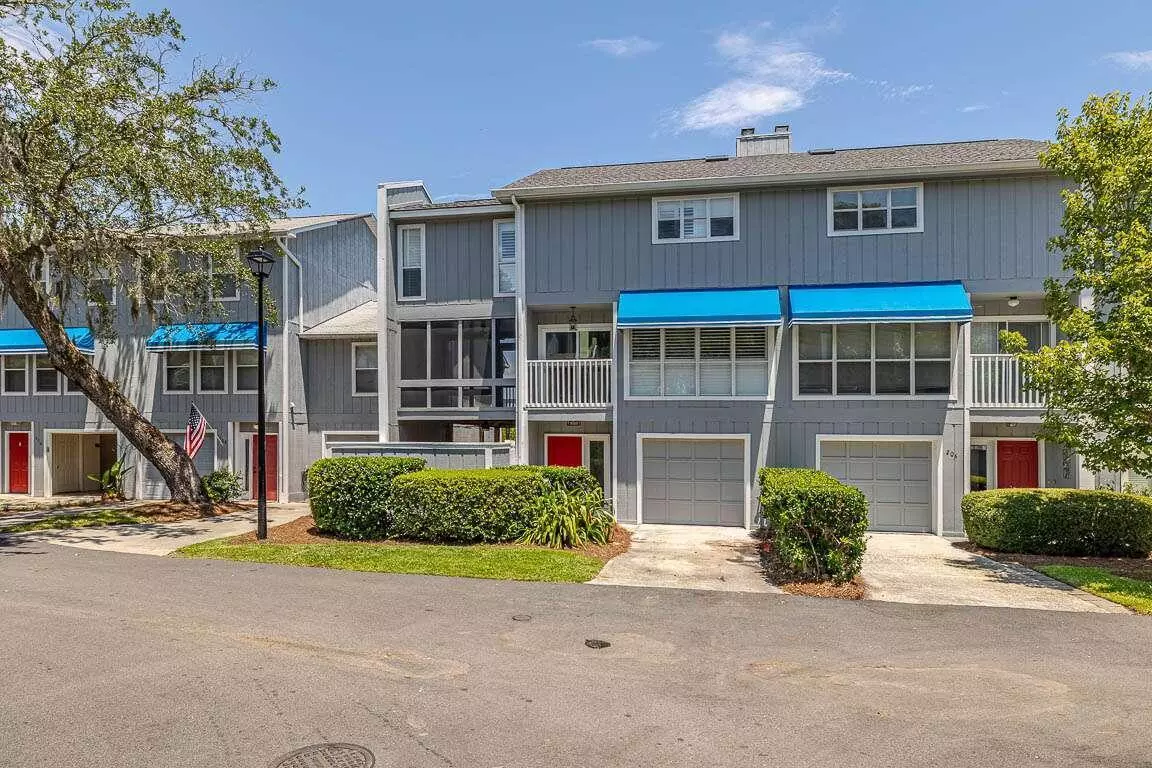Bought with Thomas E. McBride • Avalon Properties Group
For more information regarding the value of a property, please contact us for a free consultation.
3 Beds
2.5 Baths
1,536 SqFt
SOLD DATE : 10/13/2023
Key Details
Property Type Townhouse
Sub Type Townhouse
Listing Status Sold
Purchase Type For Sale
Square Footage 1,536 sqft
Price per Sqft $309
Subdivision Pelican Place Townhomes (Fee Simple)
MLS Listing ID 10188736
Sold Date 10/13/23
Style Other
Bedrooms 3
Full Baths 2
Half Baths 1
Construction Status Updated/Remodeled
HOA Fees $85
HOA Y/N Yes
Year Built 1985
Annual Tax Amount $3,451
Tax Year 2023
Lot Size 2,178 Sqft
Property Description
Spectacular Marsh Views from this tastefully remodeled townhome with a garage!! The new owner of this remodeled townhome is going to have a ton of spots to enjoy outside living including a screened porch, HUGE decks with brand new manufactured, low maintenance decking, and downstairs courtyard. The owner has tastefully remodeled this town home with new vinyl plank flooring in the main living areas and new tile flooring in the baths and carpet in the bedrooms, a BRAND-NEW kitchen with new cabinetry, quartz countertops and stainless steel appliances. Newly painted inside and out plus a new heat pump, new sliding glass doors, new entry door, new garage door opener, new lighting fixtures and new ceiling fans. The primary suite is well appointed with tub/shower with new subway tile surround, new vanity and mirror and a walk-in closet...plus the primary suite has beautiful views of the marsh. Powder room and hall bath have also been tastefully updated. The garage has tons of space for a vehicle, bikes, storage and even hobby space. Most definitely move in ready! Seller is a licensed agent in the state of Georgia.
Location
State GA
County Glynn
Rooms
Basement None
Interior
Interior Features Split Foyer, Two Story Foyer, Walk-In Closet(s)
Heating Electric, Heat Pump
Cooling Ceiling Fan(s), Electric, Heat Pump
Flooring Carpet, Laminate, Other, Tile
Fireplaces Number 1
Fireplaces Type Living Room
Exterior
Exterior Feature Balcony
Garage Garage, Garage Door Opener, Off Street, Storage
Garage Spaces 1.0
Community Features None
Utilities Available Cable Available
Roof Type Composition
Building
Story Two
Foundation Slab
Sewer Public Sewer
Level or Stories Two
Structure Type Balcony
Construction Status Updated/Remodeled
Schools
Elementary Schools Oglethorpe Point
Middle Schools Glynn
High Schools Glynn Academy
Others
Financing Conventional
Special Listing Condition Investor Owned
Read Less Info
Want to know what your home might be worth? Contact us for a FREE valuation!

Our team is ready to help you sell your home for the highest possible price ASAP

© 2024 Georgia Multiple Listing Service. All Rights Reserved.

"My job is to find and attract mastery-based agents to the office, protect the culture, and make sure everyone is happy! "






