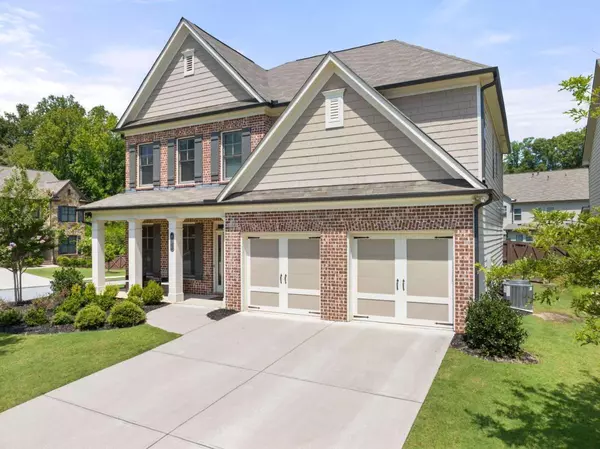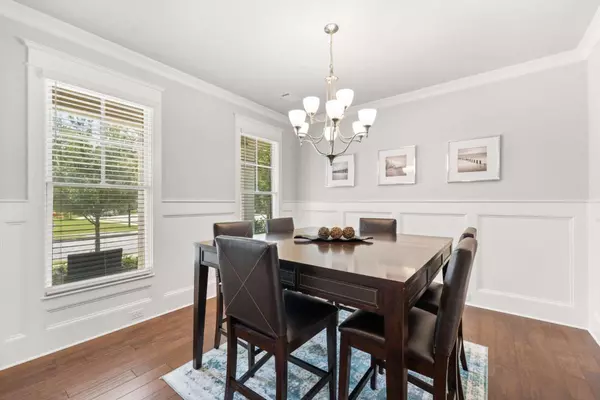Bought with Jimena de Regil • Keller Williams Rlty.North Atl
For more information regarding the value of a property, please contact us for a free consultation.
4 Beds
3 Baths
2,885 SqFt
SOLD DATE : 09/22/2023
Key Details
Property Type Single Family Home
Sub Type Single Family Residence
Listing Status Sold
Purchase Type For Sale
Square Footage 2,885 sqft
Price per Sqft $220
Subdivision Parkside Landing
MLS Listing ID 10190371
Sold Date 09/22/23
Style Craftsman,Traditional
Bedrooms 4
Full Baths 3
Construction Status Resale
HOA Fees $1,200
HOA Y/N Yes
Year Built 2019
Annual Tax Amount $5,634
Tax Year 2022
Lot Size 8,712 Sqft
Property Description
It's all about location! The home is perfectly located towards the back of the neighborhood, corner lot leading to a small cul-de-sac. Parkside Landing is a swim pool community and within walking distance to EE Robinson Park, downtown Sugar Hill's restaurants and amphitheater and one of the new Greenway entrances. As a resident of Sugar Hill, you have free access to the E-Center. Come take a look at your new home. Just like new construction and totally move-in ready with a beautiful open floorplan. The main floor offers a bright dining room or office with adjacent butlers pantry. The wonderful kitchen offers light grey cabinets, granite counters, upgraded stainless steel appliance package at the time of build, eat-in area which overlooks the large family room with built-in bookcases, lovely dark stained engineered hardwood floors, coffered ceilings & stone fireplace. There's a nice size secondary bedroom, full bath and mudroom. Up the hardwood stairs with iron balusters you'll find an ample sized primary suit with two closest, tile bath with double vanities, separate shower and tub & walk-in closet. Two generously sized secondary bedrooms flank a great bathroom with double vanities. At the top of the stairs enjoy an open landing leading to a huge loft the whole family will love-perfect for a playroom or movie space. Entertain on the expanded covered back patio overlooking the flat fenced backyard.
Location
State GA
County Gwinnett
Rooms
Basement None
Main Level Bedrooms 1
Interior
Interior Features Bookcases, Tray Ceiling(s), Double Vanity, Pulldown Attic Stairs, Separate Shower, Tile Bath, Walk-In Closet(s)
Heating Natural Gas, Central
Cooling Ceiling Fan(s), Central Air
Flooring Tile, Carpet, Laminate
Fireplaces Number 1
Fireplaces Type Family Room, Factory Built, Gas Starter
Exterior
Exterior Feature Other
Parking Features Attached, Garage Door Opener, Garage, Kitchen Level
Garage Spaces 2.0
Fence Back Yard, Wood
Community Features Clubhouse, Pool, Sidewalks, Street Lights, Walk To Schools
Utilities Available Underground Utilities, Cable Available, Sewer Connected, Electricity Available, High Speed Internet, Natural Gas Available, Phone Available, Water Available
Roof Type Composition
Building
Story Two
Foundation Slab
Sewer Public Sewer
Level or Stories Two
Structure Type Other
Construction Status Resale
Schools
Elementary Schools Sugar Hill
Middle Schools Lanier
High Schools Lanier
Read Less Info
Want to know what your home might be worth? Contact us for a FREE valuation!

Our team is ready to help you sell your home for the highest possible price ASAP

© 2025 Georgia Multiple Listing Service. All Rights Reserved.
"My job is to find and attract mastery-based agents to the office, protect the culture, and make sure everyone is happy! "






