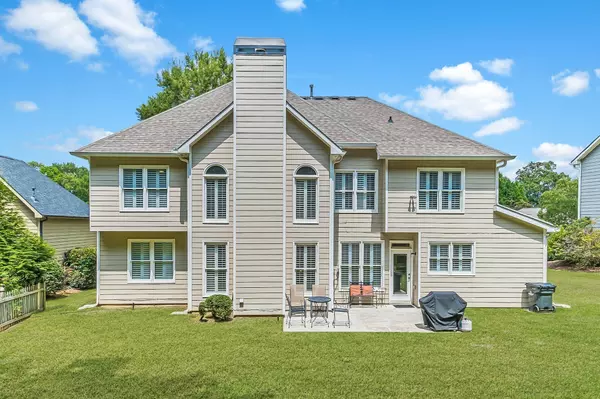Bought with Non-Mls Salesperson • Non-Mls Company
For more information regarding the value of a property, please contact us for a free consultation.
5 Beds
3 Baths
2,958 SqFt
SOLD DATE : 09/11/2023
Key Details
Property Type Single Family Home
Sub Type Single Family Residence
Listing Status Sold
Purchase Type For Sale
Square Footage 2,958 sqft
Price per Sqft $172
Subdivision Hamilton Mill
MLS Listing ID 10192852
Sold Date 09/11/23
Style Brick Front,Traditional
Bedrooms 5
Full Baths 3
Construction Status Resale
HOA Fees $1,092
HOA Y/N Yes
Year Built 1999
Annual Tax Amount $1,584
Tax Year 2022
Lot Size 0.260 Acres
Property Description
GORGEOUS! You are going to love this move-in ready two-story home located in the sought after Hamilton Mill subdivision. There are easy maintenance engineered hardwood floors on both levels except for the tile bathrooms & LVP in the laundry room. Beautifully remodeled kitchen with white cabinetry, new granite counters, new backsplash & new stainless appliances. Appliances include double ovens, gas cooktop, dishwasher & refrigerator. Spacious breakfast room plus a formal dining room for entertaining. Full bedroom and bathroom on the main level. A formal living room makes a great home office. The soaring two-story family room has plenty of space for your big furniture. Upstairs there are 4 bedrooms and 2 full baths. The primary bedroom is large with space for a sitting area, remodeled bath with gorgeous tile, a whirlpool tub, separate shower, double vanities & two walk-in closets! Plantation shutters. Tankless water heater & circulator means endless hot water. Leaf filter gutter guards. Two-car garage. Patio in the back yard that faces the tree line. This home has multiple pools, a lake, tennis courts, soccer field, volleyball, playgrounds, clubhouse, fitness center, basketball, baseball field, pickleball courts, a full-time tennis director & social director. Mill Creek School Cluster.
Location
State GA
County Gwinnett
Rooms
Basement None
Main Level Bedrooms 1
Interior
Interior Features Tray Ceiling(s), High Ceilings, Double Vanity, Two Story Foyer, Pulldown Attic Stairs, Separate Shower, Tile Bath, Walk-In Closet(s), Whirlpool Bath, Split Bedroom Plan
Heating Natural Gas, Baseboard, Central, Forced Air
Cooling Ceiling Fan(s), Central Air, Zoned
Flooring Hardwood, Tile, Laminate
Fireplaces Number 1
Fireplaces Type Family Room, Factory Built, Gas Starter, Gas Log
Exterior
Exterior Feature Other
Parking Features Attached, Garage Door Opener, Garage, Kitchen Level
Community Features Clubhouse, Lake, Park, Fitness Center, Playground, Pool, Sidewalks, Street Lights, Walk To Shopping
Utilities Available Cable Available, Sewer Connected, Electricity Available, High Speed Internet, Natural Gas Available, Sewer Available
Roof Type Composition,Other
Building
Story Two
Foundation Slab
Sewer Public Sewer
Level or Stories Two
Structure Type Other
Construction Status Resale
Schools
Elementary Schools Pucketts Mill
Middle Schools Frank N Osborne
High Schools Mill Creek
Others
Acceptable Financing FHA, Fannie Mae Approved, Freddie Mac Approved, VA Loan, USDA Loan
Listing Terms FHA, Fannie Mae Approved, Freddie Mac Approved, VA Loan, USDA Loan
Financing Cash
Read Less Info
Want to know what your home might be worth? Contact us for a FREE valuation!

Our team is ready to help you sell your home for the highest possible price ASAP

© 2024 Georgia Multiple Listing Service. All Rights Reserved.
"My job is to find and attract mastery-based agents to the office, protect the culture, and make sure everyone is happy! "






