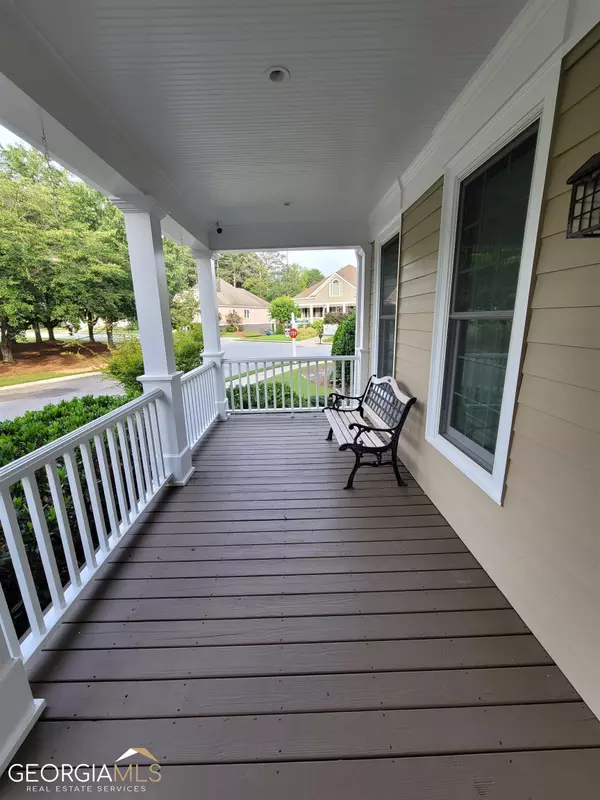Bought with Compass
For more information regarding the value of a property, please contact us for a free consultation.
3 Beds
3.5 Baths
2,802 SqFt
SOLD DATE : 08/31/2023
Key Details
Property Type Single Family Home
Sub Type Single Family Residence
Listing Status Sold
Purchase Type For Sale
Square Footage 2,802 sqft
Price per Sqft $180
Subdivision The Apple Orchard
MLS Listing ID 20132175
Sold Date 08/31/23
Style Bungalow/Cottage
Bedrooms 3
Full Baths 3
Half Baths 1
Construction Status Resale
HOA Fees $700
HOA Y/N Yes
Year Built 2000
Annual Tax Amount $5,361
Tax Year 2022
Lot Size 10,890 Sqft
Property Description
Stunning well-kept cottage home in the highly sought after Apple Orchard subdivision full of beautiful cottage homes, a park with pavilion and common area pond. This incredible home's main floor features primary bedroom on main floor and ensuite bathroom with jetted tub, walk in shower/double vanity and large walk-in closet. The large family room features a gas log fireplace and built in shelves surrounding the closable entertainment area. The kitchen boasts a breakfast nook, counter bar, Corian countertops, stainless steel appliances and a separate dining area leading to the upstairs. The main floor also includes a understairs half bath. The second floor has 2 symmetrical bedrooms with built in desk spaces and window chests and Jack and Jill bathroom with separate closets. Beautiful spotless real hardwood floors in main living areas, like-new carpet in bedrooms and the bathroom floors are tiled. The two-car garage is joined to the main home by a breezeway roof which includes an amazing, large fully finished upstairs room with full bathroom that would be great for an office, exercise room or additional dwelling. The attic and crawlspace was upgraded with open-cell foam insulation to keep the home comfortable and easy to heat and cool. All double-hung windows were replaced recently and include transferable warranty. The roof was also recently replaced, and the outside of the home has been repainted. The home also has on-demand tankless hot water, built-in central vacuum system, Honeywell security system with exterior cameras, mature professionally maintained landscaping with minimized lawn, a built-in broil-king grill on patio tapped to natural gas line for unlimited grilling fuel, and landscaping includes sprinkler system. This was the model home for the subdivision and was lovingly maintained and won't stay on the market long. It is very convenient to everything including hospitals, shopping, schools, Trilith studios, churches and easy commute to Atlanta. Listing agent is related to seller.
Location
State GA
County Fayette
Rooms
Basement None
Main Level Bedrooms 1
Interior
Interior Features Central Vacuum, Bookcases, Tray Ceiling(s), High Ceilings, Double Vanity, Pulldown Attic Stairs, Rear Stairs, Separate Shower, Whirlpool Bath, Master On Main Level
Heating Central
Cooling Gas, Heat Pump
Flooring Hardwood, Tile, Carpet
Fireplaces Number 1
Fireplaces Type Gas Log
Exterior
Parking Features Garage
Garage Spaces 2.0
Community Features Lake, Park, Sidewalks, Street Lights, Shared Dock
Utilities Available High Speed Internet, Natural Gas Available
Roof Type Composition
Building
Story Two
Foundation Pillar/Post/Pier
Sewer Public Sewer
Level or Stories Two
Construction Status Resale
Schools
Elementary Schools Spring Hill
Middle Schools Bennetts Mill
High Schools Fayette County
Others
Financing VA
Read Less Info
Want to know what your home might be worth? Contact us for a FREE valuation!

Our team is ready to help you sell your home for the highest possible price ASAP

© 2024 Georgia Multiple Listing Service. All Rights Reserved.
"My job is to find and attract mastery-based agents to the office, protect the culture, and make sure everyone is happy! "






