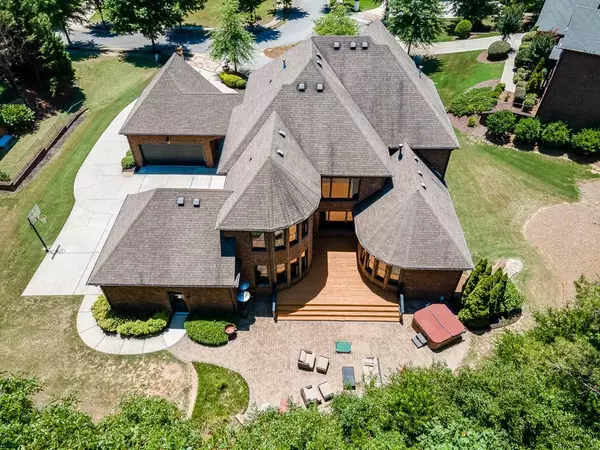For more information regarding the value of a property, please contact us for a free consultation.
5 Beds
5.5 Baths
5,273 SqFt
SOLD DATE : 07/17/2023
Key Details
Property Type Single Family Home
Sub Type Single Family Residence
Listing Status Sold
Purchase Type For Sale
Square Footage 5,273 sqft
Price per Sqft $223
Subdivision Chateau Elan
MLS Listing ID 7185312
Sold Date 07/17/23
Style European
Bedrooms 5
Full Baths 5
Half Baths 1
Construction Status Resale
HOA Fees $2,840
HOA Y/N Yes
Originating Board First Multiple Listing Service
Year Built 2007
Annual Tax Amount $9,739
Tax Year 2021
Lot Size 0.580 Acres
Acres 0.58
Property Description
This home offers majestic curb appeal on an eyebrow cul-de-sac with a very private lot in the Woodlands phase of Chateau Elan. Drive up through your porte cochere to one of your two garages- 4 cars total- with more additional level parking than you could ask for! Recently painted exterior trim and main living area, two new water heaters, new main level HVAC and multiple windows replaced- home is well maintained and ready for a new owner's personal touch. WALK OUT MAIN LEVEL offers access to fantastic outdoor entertaining with privacy. Pavers, walls, deck and a fireplace- all perfect for an intimate fireside glass of wine or a large family get together. Inside you enter an incredibly open two story great room with tons of light and views to the upstairs, kitchen, dining room, keeping room and breakfast room. Main level HUGE master has a sitting room with fireplace, large master bath and custom closet system. Main level also has a home office with built ins. Upstairs has 4 additional bedrooms and 3 baths along with a small pocket office- which has laundry hookups for a second level laundry addition- and upstairs home theater! Finished basement includes a bar, a game room, an additional flex space, a home gym, a "tornado/safe" room and a full bath with steam shower and urinal. Two additional unfinished rooms for storage or future additional finished square footage. Perfect for a multi-generational family with private access to the outside. Water softener system included. This home offers everything that you could possibly need in a family home. The level backyard has room for a pool.
Location
State GA
County Gwinnett
Lake Name None
Rooms
Bedroom Description Master on Main
Other Rooms Garage(s)
Basement Bath/Stubbed, Finished, Finished Bath
Main Level Bedrooms 1
Dining Room Seats 12+
Interior
Interior Features Bookcases, Coffered Ceiling(s), Sauna
Heating Forced Air, Heat Pump, Zoned
Cooling Ceiling Fan(s), Zoned
Flooring Carpet, Ceramic Tile, Hardwood
Fireplaces Type Great Room, Keeping Room, Master Bedroom, Outside
Window Features Insulated Windows
Appliance Double Oven, Gas Cooktop, Microwave, Refrigerator
Laundry In Hall, Main Level
Exterior
Exterior Feature Lighting
Parking Features Garage, Kitchen Level
Garage Spaces 4.0
Fence None
Pool None
Community Features Clubhouse, Dog Park, Fitness Center, Gated, Golf, Park, Pickleball, Playground, Pool, Tennis Court(s)
Utilities Available Cable Available, Electricity Available, Natural Gas Available, Phone Available, Sewer Available, Underground Utilities, Water Available
Waterfront Description None
View Trees/Woods
Roof Type Composition, Shingle
Street Surface Paved
Accessibility None
Handicap Access None
Porch Deck, Patio, Rear Porch
Private Pool false
Building
Lot Description Landscaped, Private, Wooded
Story Two
Foundation Concrete Perimeter
Sewer Public Sewer
Water Public
Architectural Style European
Level or Stories Two
Structure Type Brick 4 Sides
New Construction No
Construction Status Resale
Schools
Elementary Schools Duncan Creek
Middle Schools Osborne
High Schools Mill Creek
Others
HOA Fee Include Reserve Fund, Security, Swim/Tennis
Senior Community no
Restrictions false
Tax ID R3006 899
Ownership Fee Simple
Acceptable Financing Cash, Conventional
Listing Terms Cash, Conventional
Financing no
Special Listing Condition None
Read Less Info
Want to know what your home might be worth? Contact us for a FREE valuation!

Our team is ready to help you sell your home for the highest possible price ASAP

Bought with Keller Williams Realty Atlanta Partners
"My job is to find and attract mastery-based agents to the office, protect the culture, and make sure everyone is happy! "






