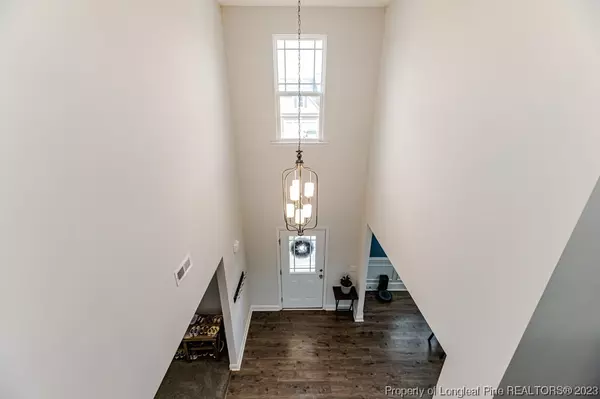For more information regarding the value of a property, please contact us for a free consultation.
4 Beds
3 Baths
3,023 SqFt
SOLD DATE : 07/24/2023
Key Details
Property Type Single Family Home
Sub Type Single Family Residence
Listing Status Sold
Purchase Type For Sale
Square Footage 3,023 sqft
Price per Sqft $122
Subdivision Forest Oaks
MLS Listing ID 704017
Sold Date 07/24/23
Style Two Story
Bedrooms 4
Full Baths 2
Half Baths 1
Construction Status Good Condition
HOA Fees $16/ann
HOA Y/N Yes
Year Built 2020
Lot Size 0.380 Acres
Acres 0.38
Property Description
$5000 in seller paid closing costs!!! Compare this beautifully maintained home to new construction - this house boasts a refrigerator, blinds, a rear fenced yard and a RING doorbell. Foyer is flanked by formal dining room w/coffered ceiling & a roomy office. Dining room leads into open kitchen. Kitchen features center island, granite counter tops, large walk-in pantry, & breakfast area. Door to access back yard. Adjoining great room hosts a cozy corner fireplace w/gas logs. Downstairs 1/2 bath is conveniently located between great room & office. First floor owners suite offers walk-in-closet, double sink-marble vanity, trey ceiling, soaking tub & walk-in shower. Mud room is located just off double garage as you enter house. Upstairs, enjoy 3 bedrooms, a flex room, a multi-use loft space and a full guest bath with double sink-marble vanities! The back yard is completely fenced and includes swing set and above ground pool. Home Warranty is transferable and is paid through December 2023.
Location
State NC
County Harnett
Community Gutter(S), Sidewalks
Rooms
Basement None
Interior
Interior Features Attic, Tray Ceiling(s), Ceiling Fan(s), Separate/Formal Dining Room, Double Vanity, Entrance Foyer, Eat-in Kitchen, Granite Counters, Garden Tub/Roman Tub, Kitchen Exhaust Fan, Kitchen Island, Master Downstairs, Open Concept, Pull Down Attic Stairs, Storage, Separate Shower, Tub Shower, Walk-In Closet(s)
Heating Heat Pump, Zoned
Flooring Laminate, Vinyl, Carpet
Fireplaces Number 1
Fireplaces Type Gas Log
Fireplace No
Appliance Dishwasher, Microwave, Range, Refrigerator
Laundry Washer Hookup, Dryer Hookup, Main Level, In Unit
Exterior
Exterior Feature Fence, Pool, Porch, Storage
Parking Features Attached, Garage, Garage Door Opener
Garage Spaces 2.0
Garage Description 2.0
Fence Back Yard, Yard Fenced
Pool Above Ground, Indoor
Community Features Gutter(s), Sidewalks
Water Access Desc Public
Porch Covered, Front Porch, Porch
Building
Lot Description 1/4 to 1/2 Acre Lot, Cleared, Level
Entry Level Two
Foundation Slab
Sewer County Sewer
Water Public
Architectural Style Two Story
Level or Stories Two
New Construction No
Construction Status Good Condition
Schools
Elementary Schools Harnett - South Harnett
Middle Schools Western Harnett Middle School
High Schools Overhills Senior High
Others
HOA Name Little and Young
Tax ID 01053609 0028
Ownership More than a year
Security Features Smoke Detector(s)
Acceptable Financing Cash, Conventional, FHA
Listing Terms Cash, Conventional, FHA
Financing VA
Special Listing Condition Standard
Read Less Info
Want to know what your home might be worth? Contact us for a FREE valuation!

Our team is ready to help you sell your home for the highest possible price ASAP
Bought with NON MEMBER COMPANY
"My job is to find and attract mastery-based agents to the office, protect the culture, and make sure everyone is happy! "






