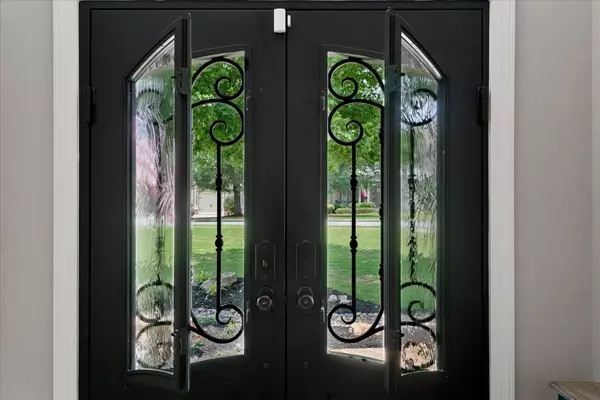For more information regarding the value of a property, please contact us for a free consultation.
5 Beds
5 Baths
4,759 SqFt
SOLD DATE : 07/14/2023
Key Details
Property Type Single Family Home
Sub Type Single Family Residence
Listing Status Sold
Purchase Type For Sale
Square Footage 4,759 sqft
Price per Sqft $192
Subdivision Three Chimneys Farm
MLS Listing ID 7228958
Sold Date 07/14/23
Style Craftsman, Traditional
Bedrooms 5
Full Baths 5
Construction Status Resale
HOA Fees $1,472
HOA Y/N No
Originating Board First Multiple Listing Service
Year Built 2003
Annual Tax Amount $6,286
Tax Year 2022
Lot Size 0.480 Acres
Acres 0.48
Property Description
This charming and marvelously maintained Craftsman home has been upgraded and updated inside and out! The sellers have paid attention to every detail! It is situated on a quiet street in sought after Three Chimneys Farm subdivision off of Windermere Parkway in top rated Forsyth County Schools! Recent Updates and Features include: Interior / Exterior Paint Front and Back Landscaping and Hardscape Flagstone Walkway to Back of house, Stone Bench and Firepit Patio, New Attached Storage in Back of House, New HVAC - All 3 Levels with App Controlled Thermostats, Two Covered Patios with Trex Decking and Underdecking over Stone Patio, Extended Driveway, Epoxy Garage with New Motors, Updated Kitchen Cabinets and New Countertops, Sink, Backsplash, Upgraded 2 GE Cafe Convection Ovens and Warming Drawer, New Laundry Room Cabinets and Flooring, Upgraded Master Bath - tile, cabinets, shower, fixtures, toilet bidet, counters, Custom Iron & Glass Exterior Doors, Custom Shelving in All Bedroom Closets, Upgraded Light Fixtures in all bedrooms, Closed Circuit Security Cameras with Monitor and Receiver - 8 cameras interior/exterior, Home Theater with automatic Screen, Projector, Receiver, Speakers, and Blackout Blinds Safe Room with Liberty Presidential Safe, Jewelry Safe in Master Closet, Whole House Water Filter, Front and Back Irrigation System. Video Tour is viewable by clicking "Virtual Tour".
Location
State GA
County Forsyth
Lake Name None
Rooms
Bedroom Description Oversized Master, Sitting Room
Other Rooms None
Basement Daylight, Exterior Entry, Finished, Finished Bath, Full, Interior Entry
Dining Room Separate Dining Room
Interior
Interior Features Bookcases, Cathedral Ceiling(s), Double Vanity, Entrance Foyer, High Ceilings 9 ft Main, High Ceilings 9 ft Upper, High Ceilings 9 ft Lower, High Speed Internet, Tray Ceiling(s), Walk-In Closet(s), Wet Bar
Heating Central
Cooling Central Air
Flooring Carpet, Ceramic Tile, Hardwood
Fireplaces Number 1
Fireplaces Type Gas Log, Living Room, Masonry
Window Features Double Pane Windows
Appliance Dishwasher, Disposal, Double Oven, Electric Oven, Gas Cooktop, Gas Water Heater, Microwave, Refrigerator
Laundry Laundry Room, Main Level
Exterior
Exterior Feature Private Front Entry, Private Rear Entry, Private Yard, Rear Stairs, Storage
Parking Features Garage, Garage Faces Front, Kitchen Level, Level Driveway
Garage Spaces 2.0
Fence None
Pool None
Community Features Clubhouse, Homeowners Assoc, Near Schools, Near Shopping, Park, Playground, Pool, Sidewalks, Street Lights, Tennis Court(s)
Utilities Available Cable Available, Electricity Available, Natural Gas Available, Phone Available, Sewer Available, Underground Utilities, Water Available
Waterfront Description None
View Other
Roof Type Composition, Shingle
Street Surface Asphalt
Accessibility None
Handicap Access None
Porch Covered, Deck, Enclosed, Front Porch, Patio, Rear Porch, Screened
Private Pool false
Building
Lot Description Back Yard, Front Yard, Landscaped, Level
Story Two
Foundation Slab
Sewer Public Sewer
Water Public
Architectural Style Craftsman, Traditional
Level or Stories Two
Structure Type HardiPlank Type, Shingle Siding, Stone
New Construction No
Construction Status Resale
Schools
Elementary Schools Sharon - Forsyth
Middle Schools South Forsyth
High Schools South Forsyth
Others
HOA Fee Include Maintenance Grounds, Swim/Tennis, Trash
Senior Community no
Restrictions true
Tax ID 157 352
Ownership Fee Simple
Acceptable Financing Cash, Conventional
Listing Terms Cash, Conventional
Financing no
Special Listing Condition None
Read Less Info
Want to know what your home might be worth? Contact us for a FREE valuation!

Our team is ready to help you sell your home for the highest possible price ASAP

Bought with Better Homes and Gardens Real Estate Metro Brokers
"My job is to find and attract mastery-based agents to the office, protect the culture, and make sure everyone is happy! "






