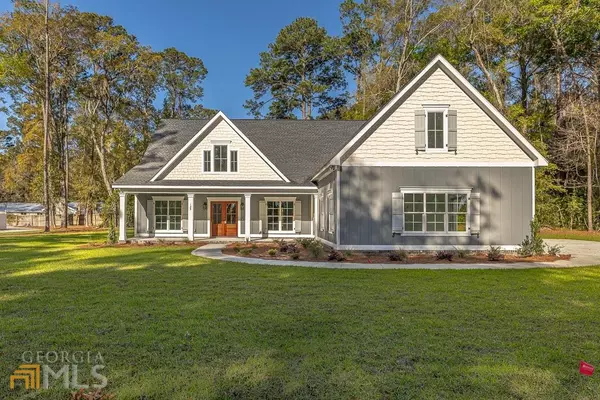Bought with Non-Mls Salesperson • Non-Mls Company
For more information regarding the value of a property, please contact us for a free consultation.
4 Beds
3 Baths
3,000 SqFt
SOLD DATE : 07/14/2023
Key Details
Property Type Single Family Home
Sub Type Single Family Residence
Listing Status Sold
Purchase Type For Sale
Square Footage 3,000 sqft
Price per Sqft $266
Subdivision Hampton Point
MLS Listing ID 10112429
Sold Date 07/14/23
Style Other
Bedrooms 4
Full Baths 3
Construction Status New Construction
HOA Fees $120
HOA Y/N Yes
Year Built 2023
Annual Tax Amount $1,145
Tax Year 2022
Lot Size 0.840 Acres
Property Description
One of the last places left on the island to get close to an ACRE of land!!! This gorgeous new construction home in Hampton Point features 3000 heated sqft of gorgeous living space! This home has a nice open floor plan with a fireplace, covered front & rear porches, huge spacious master bedroom with sitting room and bath. The master bath has a separate soaking tub and tile shower with double vanities and walk in closet. There is an upstairs bonus room with full ensuite that can be used as a 4th bedroom. Lvp flooring will be featured throughout the home. The eat in kitchen features stainless steel appliances and a tile backsplash. Ceramic tile in the wet areas and solid surface counter countertops. This plan also has a formal dining room and a breakfast area. Kitchen is open to the living room. Enjoy the serene privacy of this large lot with stately oak trees. And there is plenty of room to add a pool!!! Builder will pay up to $10,000. towards Buyer's closing costs.
Location
State GA
County Glynn
Rooms
Basement None
Main Level Bedrooms 3
Interior
Interior Features Double Vanity, Two Story Foyer, Separate Shower, Walk-In Closet(s), Split Bedroom Plan, Split Foyer
Heating Electric
Cooling Electric, Ceiling Fan(s)
Flooring Tile
Fireplaces Number 1
Fireplaces Type Living Room
Exterior
Garage Attached, Garage Door Opener
Community Features None
Utilities Available Other
Roof Type Other
Building
Story One and One Half
Sewer Septic Tank
Level or Stories One and One Half
Construction Status New Construction
Schools
Elementary Schools Oglethorpe Point
Middle Schools Glynn
High Schools Glynn Academy
Others
Financing Cash
Read Less Info
Want to know what your home might be worth? Contact us for a FREE valuation!

Our team is ready to help you sell your home for the highest possible price ASAP

© 2024 Georgia Multiple Listing Service. All Rights Reserved.

"My job is to find and attract mastery-based agents to the office, protect the culture, and make sure everyone is happy! "






