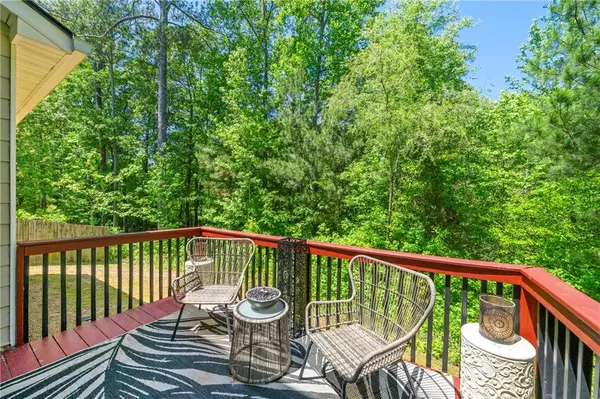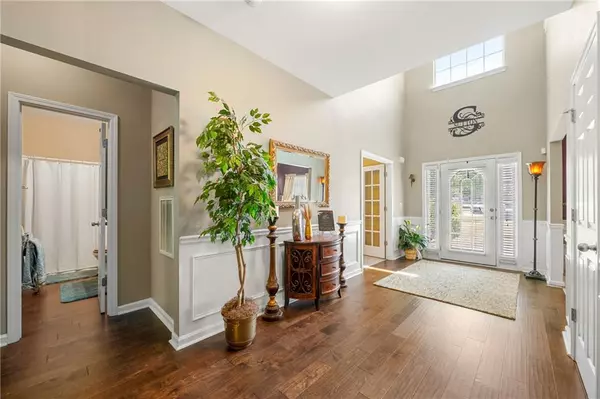For more information regarding the value of a property, please contact us for a free consultation.
5 Beds
3 Baths
3,816 SqFt
SOLD DATE : 06/26/2023
Key Details
Property Type Single Family Home
Sub Type Single Family Residence
Listing Status Sold
Purchase Type For Sale
Square Footage 3,816 sqft
Price per Sqft $113
Subdivision Defoors Farm
MLS Listing ID 7210458
Sold Date 06/26/23
Style Contemporary/Modern
Bedrooms 5
Full Baths 3
Construction Status Resale
HOA Fees $475
HOA Y/N Yes
Originating Board First Multiple Listing Service
Year Built 2005
Annual Tax Amount $390
Tax Year 2022
Lot Size 0.490 Acres
Acres 0.49
Property Description
Immaculate 5 Bed/3 Full Bath home located in sought after Defoors Farm Swim/Tennis community. This home features a bedroom on the main, perfect for an extended family. Chef's kitchen with SS appliances and separate "Eat In" area overlooking the family room and perfect for entertaining. The oversized master suite is a MUST see to include a huge sitting area and several windows to absorb the natural sunlight. Nestled away with it's separate tub & shower, vaulted ceilings and large walk-in closet, the master suite bath is a perfect retreat. The secondary bedrooms to include connecting Jack n Jill rooms are spacious with large closets perfect for storage. The second floor family room adds additional comfy space for the family. The home is conveniently located just minutes from shopping, restaurants, parks, and the Silver Comet Trail with easy access to I-75, I-285. This is a MUST see! This one won't last long!
1ST SHOWINGS SATURDAY, MAY 6TH 1-3PM
Location
State GA
County Cobb
Lake Name None
Rooms
Bedroom Description Oversized Master,Sitting Room,Other
Other Rooms None
Basement None
Main Level Bedrooms 1
Dining Room Seats 12+, Separate Dining Room
Interior
Interior Features Crown Molding, Disappearing Attic Stairs, Double Vanity, Entrance Foyer, Tray Ceiling(s), Vaulted Ceiling(s), Walk-In Closet(s)
Heating Natural Gas
Cooling Ceiling Fan(s), Central Air
Flooring Carpet, Ceramic Tile, Laminate
Fireplaces Number 1
Fireplaces Type Factory Built, Great Room, Living Room
Window Features Storm Window(s)
Appliance Dishwasher, Disposal, Gas Range, Gas Water Heater, Microwave, Refrigerator, Self Cleaning Oven
Laundry Common Area, Laundry Room, Upper Level
Exterior
Exterior Feature None
Parking Features Attached, Garage, Garage Door Opener, Garage Faces Front
Garage Spaces 2.0
Fence None
Pool None
Community Features Clubhouse, Homeowners Assoc, Near Schools, Near Shopping, Sidewalks, Tennis Court(s)
Utilities Available Cable Available, Electricity Available, Phone Available, Sewer Available, Underground Utilities, Water Available
Waterfront Description None
View Other
Roof Type Composition
Street Surface Asphalt
Accessibility None
Handicap Access None
Porch Deck
Private Pool false
Building
Lot Description Back Yard, Wooded
Story Two
Foundation Slab
Sewer Public Sewer
Water Public
Architectural Style Contemporary/Modern
Level or Stories Two
Structure Type Brick Front,HardiPlank Type
New Construction No
Construction Status Resale
Schools
Elementary Schools Powder Springs
Middle Schools Cooper
High Schools Mceachern
Others
HOA Fee Include Maintenance Structure,Maintenance Grounds,Swim,Tennis
Senior Community no
Restrictions true
Tax ID 19095800090
Special Listing Condition None
Read Less Info
Want to know what your home might be worth? Contact us for a FREE valuation!

Our team is ready to help you sell your home for the highest possible price ASAP

Bought with Harry Norman Realtors
"My job is to find and attract mastery-based agents to the office, protect the culture, and make sure everyone is happy! "






