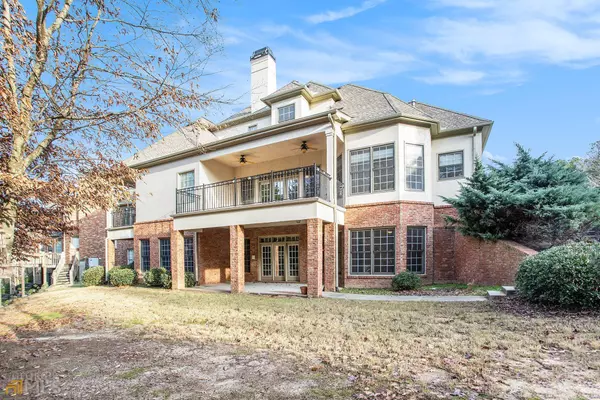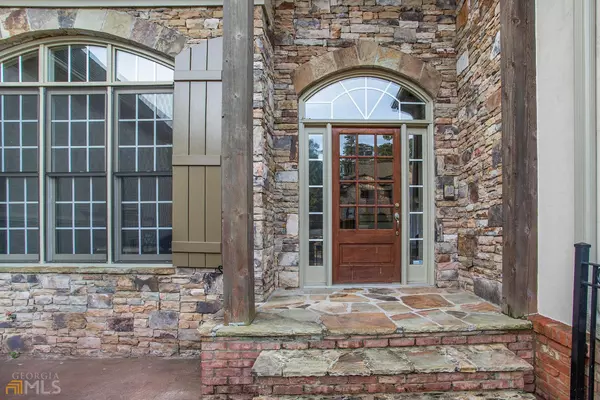Bought with Melissa Nettesheim • Keller Williams Rlty Atl. Part
For more information regarding the value of a property, please contact us for a free consultation.
6 Beds
5 Baths
5,363 SqFt
SOLD DATE : 06/07/2023
Key Details
Property Type Single Family Home
Sub Type Single Family Residence
Listing Status Sold
Purchase Type For Sale
Square Footage 5,363 sqft
Price per Sqft $147
Subdivision The Enclave At Hamilton Mill
MLS Listing ID 10117448
Sold Date 06/07/23
Style Brick 4 Side,Traditional
Bedrooms 6
Full Baths 4
Half Baths 2
Construction Status Resale
HOA Fees $750
HOA Y/N Yes
Year Built 2004
Annual Tax Amount $6,853
Tax Year 2021
Lot Size 0.290 Acres
Property Description
Welcome to The Enclave, an unbeatable location! A private gated community nestled within the conveniences of award-winning schools, grocery, dining and less than 1 mile to Interstate 85. The foyer leads you past a inviting family room with an elegant fire place and formal dining that flows into the open concept living space on the main level. ChefCOs kitchen, completed with stainless steel appliances, beautiful polished stone counters, custom designed cabinetry, breakfast bar all leading to the covered outdoor living space which provides an abundance of natural light. Lustrous hardwood floors flow throughout the first floor. The oversized ownerCOs suite with a seating area and sleek, large master bath and large walk-in closet creates the perfect space for a peaceful retreat. Upstairs you will find four additional oversized guest bedrooms with adjoining bathrooms. The finished terrace level includes second kitchen, bar, recreation room, workout room, with a full bath and a half, a theater room for plenty of movie nights. This amazing home offer three balconies with relaxing views. You will also enjoy the extra space of a 3 car garage! Main level laundry. Come see for yourself and get the real feeling of how this house can be a haven for you and your love ones.
Location
State GA
County Gwinnett
Rooms
Basement Bath Finished, Daylight, Interior Entry, Exterior Entry, Finished, Full
Main Level Bedrooms 1
Interior
Interior Features Tray Ceiling(s), High Ceilings, Walk-In Closet(s), Master On Main Level
Heating Natural Gas, Central
Cooling Ceiling Fan(s), Central Air
Flooring Hardwood, Carpet
Fireplaces Number 2
Fireplaces Type Family Room, Living Room, Gas Starter, Gas Log
Exterior
Exterior Feature Balcony
Parking Features Garage Door Opener, Garage, Kitchen Level, Side/Rear Entrance
Fence Fenced, Back Yard
Community Features Gated, Sidewalks, Street Lights, Walk To Shopping
Utilities Available Underground Utilities, Cable Available, Electricity Available, High Speed Internet, Natural Gas Available, Phone Available, Sewer Available, Water Available
Roof Type Composition
Building
Story Three Or More
Foundation Slab
Sewer Public Sewer
Level or Stories Three Or More
Structure Type Balcony
Construction Status Resale
Schools
Elementary Schools Duncan Creek
Middle Schools Frank N Osborne
High Schools Mill Creek
Others
Financing Conventional
Read Less Info
Want to know what your home might be worth? Contact us for a FREE valuation!

Our team is ready to help you sell your home for the highest possible price ASAP

© 2024 Georgia Multiple Listing Service. All Rights Reserved.
"My job is to find and attract mastery-based agents to the office, protect the culture, and make sure everyone is happy! "






