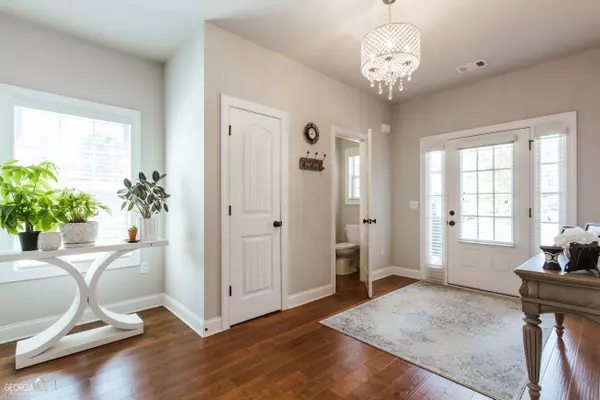Bought with Gena N. Knox • Ansley RE|Christie's Int'l RE
For more information regarding the value of a property, please contact us for a free consultation.
3 Beds
2.5 Baths
2,302 SqFt
SOLD DATE : 06/05/2023
Key Details
Property Type Single Family Home
Sub Type Single Family Residence
Listing Status Sold
Purchase Type For Sale
Square Footage 2,302 sqft
Price per Sqft $179
Subdivision Towns Walk
MLS Listing ID 10152777
Sold Date 06/05/23
Style Traditional
Bedrooms 3
Full Baths 2
Half Baths 1
Construction Status Resale
HOA Fees $1,740
HOA Y/N Yes
Year Built 2016
Annual Tax Amount $4,404
Tax Year 2022
Lot Size 10,890 Sqft
Property Description
Welcome to 835 Ansbeth Way in highly desirable Towns Walk subdivision on the bustling Timothy Road corridor. This 3BR 2.5 BA home offers a fresh and easy floor plan on a maple tree lined corner lot. Main floor offers custom hardwood floors through out with spacious light-filled rooms. Generous, bright foyer leads to private powder room, formal dining room and relaxing living room with fireplace. Cheery open kitchen has a pleasing, contemporary color palette including custom solid surface counter tops, clean white subway tile backsplash, upgraded cabinetry, stainless steel appliances and deep pantry. Garage and back door access placement designed for ease and flow. Lovely back covered patio includes all outdoor furniture and custom made rose bush planters. Upstairs there are upgraded hardwood floors through out to match main level. Primary suite is spacious and includes spa-like tub and shower. Large walk-in closet. Additionally, there are two private bedrooms and a full bathroom on the second level. Rounding out the floor is a large, flexible space that can be an office, media corner, play area or exercise spot. Laundry room and plenty of closet spaces included. This home is situated well into the subdivision that allows for a quiet and peaceful existence. Sidewalks, common areas, waste pickup, lawn maintenance and pool access are included in this thriving community. Timothy Road Elementary is just minutes away. A short drive will also get you to Epps Bridge Parkway shopping, 316, downtown Athens or The University of Georgia campuses.
Location
State GA
County Clarke
Rooms
Basement None
Interior
Interior Features Other, Separate Shower, Soaking Tub, Tile Bath, Walk-In Closet(s)
Heating Central, Electric
Cooling Ceiling Fan(s), Central Air, Electric
Flooring Hardwood, Tile
Fireplaces Number 1
Fireplaces Type Living Room
Exterior
Parking Features Attached, Garage, Parking Pad
Community Features Clubhouse, Pool, Sidewalks, Street Lights
Utilities Available Cable Available, High Speed Internet, Underground Utilities
Roof Type Composition
Building
Story Two
Sewer Public Sewer
Level or Stories Two
Construction Status Resale
Schools
Elementary Schools Timothy
Middle Schools Clarke
High Schools Clarke Central
Others
Financing Conventional
Read Less Info
Want to know what your home might be worth? Contact us for a FREE valuation!

Our team is ready to help you sell your home for the highest possible price ASAP

© 2024 Georgia Multiple Listing Service. All Rights Reserved.
"My job is to find and attract mastery-based agents to the office, protect the culture, and make sure everyone is happy! "






