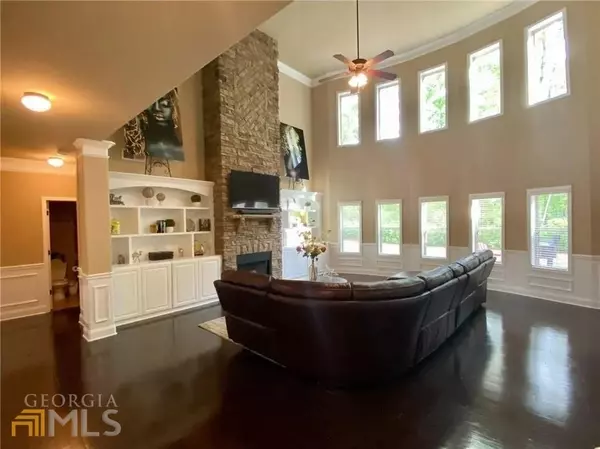Bought with Janeen Sizemore • The Atlanta Key Firm LLC
For more information regarding the value of a property, please contact us for a free consultation.
6 Beds
5 Baths
6,756 SqFt
SOLD DATE : 05/04/2023
Key Details
Property Type Single Family Home
Sub Type Single Family Residence
Listing Status Sold
Purchase Type For Sale
Square Footage 6,756 sqft
Price per Sqft $107
Subdivision Merrion Park
MLS Listing ID 20102049
Sold Date 05/04/23
Style Brick Front,Traditional
Bedrooms 6
Full Baths 5
Construction Status Resale
HOA Fees $700
HOA Y/N Yes
Year Built 2014
Annual Tax Amount $5,215
Tax Year 2022
Lot Size 0.960 Acres
Property Description
MOTIVATED SELLER!!!! $500.00 BROKER BONUS IF CLOSE BEFORE 4/1/2023. Located in wonderful Merrion Park subdivision in a quiet cul-de-sac on almost an acre level lot with a 3 car garage. 6bdrms, 5 FULL baths awaits you to enjoy, as each well lit bedroom has access to it's own bathroom. The main floor offers a spacious bedroom and full bath off from the oversized high ceiling living/family room with 2 story bay windows that offers natural light and a view to the kitchen. The chefs kitchen has plenty of cabinet and granite countertop space. The eat in kitchen offers a view to the kitchen and backyard. With a separate living room and dining room built perfectly to entertain family and friends. The main floor also offers an additional room that can be used as an office, gym, zen room or playroom. Elevating to the second level of the home, with an open catwalk overlooking the family room on the main floor. The second floor offers an oversized owner's suite with a fireplace and sitting area, separate soaking tub and shower with a the perfect his/her wraparound closet. The second floor also offers two additional bedrooms and two bathrooms. Leading to the third floor, this home is constructed with a large flex/media room with mini kitchen, wet bar and two additional bedrooms with a shared bathroom. Entertain in the open fenced backyard that awaits you to complete with your private pool, cabana, she/he shed plus more.
Location
State GA
County Cobb
Rooms
Basement None
Main Level Bedrooms 3
Interior
Interior Features Bookcases, High Ceilings, Double Vanity, Two Story Foyer, Pulldown Attic Stairs, Separate Shower, Walk-In Closet(s)
Heating Electric
Cooling Electric
Flooring Hardwood, Carpet
Fireplaces Number 2
Fireplaces Type Family Room, Master Bedroom
Exterior
Parking Features Garage Door Opener, Garage, Side/Rear Entrance
Garage Spaces 3.0
Fence Back Yard
Community Features Pool
Utilities Available None
Roof Type Composition
Building
Story Three Or More
Foundation Slab
Sewer Public Sewer
Level or Stories Three Or More
Construction Status Resale
Schools
Elementary Schools Varner
Middle Schools Tapp
High Schools Mceachern
Others
Financing Conventional
Read Less Info
Want to know what your home might be worth? Contact us for a FREE valuation!

Our team is ready to help you sell your home for the highest possible price ASAP

© 2025 Georgia Multiple Listing Service. All Rights Reserved.
"My job is to find and attract mastery-based agents to the office, protect the culture, and make sure everyone is happy! "






