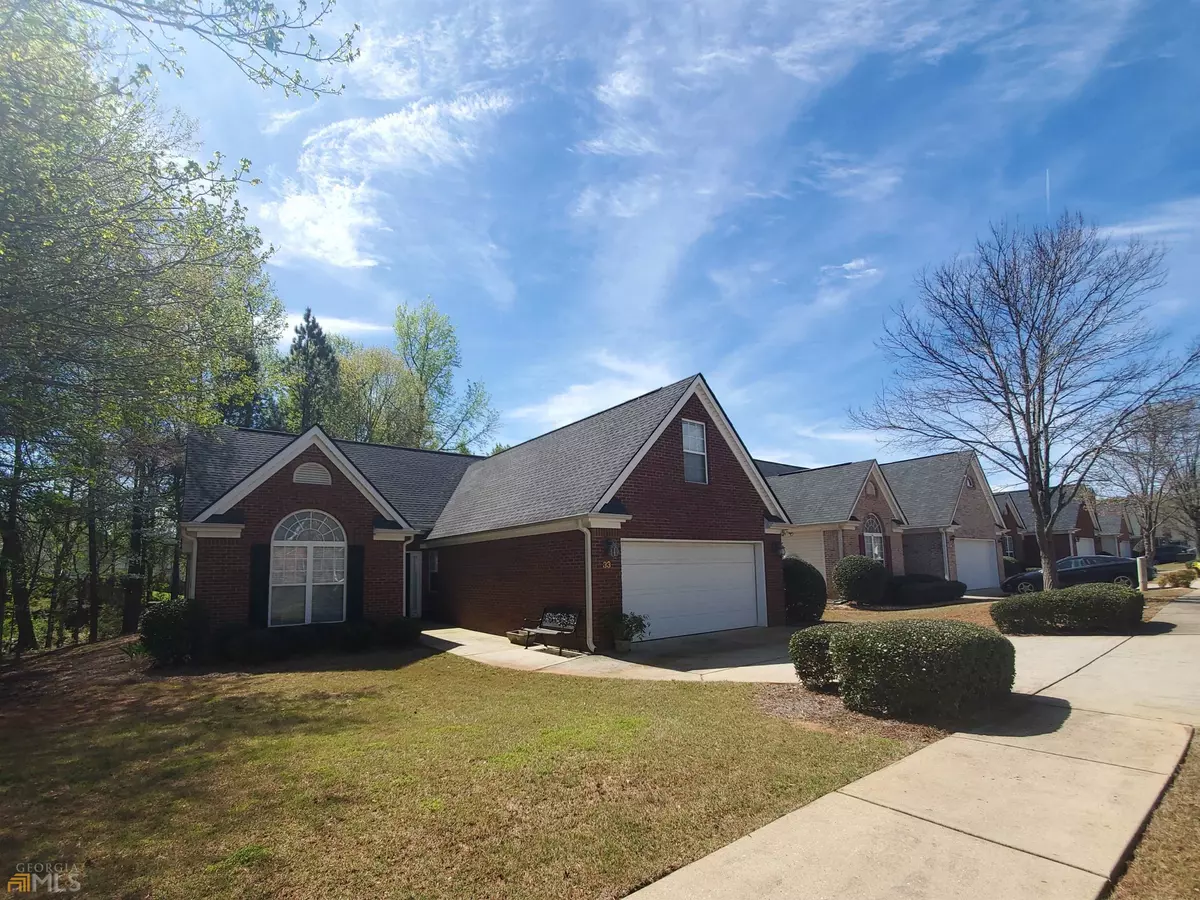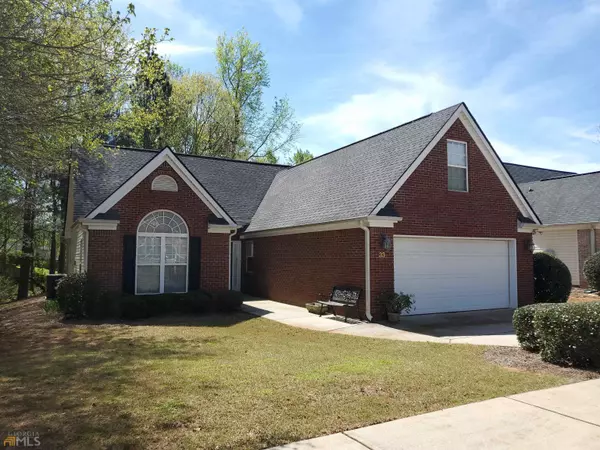Bought with Michelle Humes Group • eXp Realty
For more information regarding the value of a property, please contact us for a free consultation.
4 Beds
2 Baths
1,838 SqFt
SOLD DATE : 05/05/2023
Key Details
Property Type Single Family Home
Sub Type Single Family Residence
Listing Status Sold
Purchase Type For Sale
Square Footage 1,838 sqft
Price per Sqft $174
Subdivision Churchill Park
MLS Listing ID 20113442
Sold Date 05/05/23
Style Ranch
Bedrooms 4
Full Baths 2
Construction Status Resale
HOA Fees $1,212
HOA Y/N Yes
Year Built 2003
Annual Tax Amount $2,362
Tax Year 2022
Lot Size 6,098 Sqft
Property Description
Amazing location and a quiet neighborhood all in one! If you're looking to be close to everything Newnan has to offer such as great schools, shopping, restaurants, quick interstate access and so much more, then you have found the perfect home! This well maintained 4 bedroom/2 bath ranch home in the sought after Churchill Park neighborhood is just waiting for your finishing touches to make it your own. Located in a quiet neighborhood with landscaping service included in the HOA fees! You'll enter this home through the private front walkway and find an open floor plan with a separate dining area accented by beautiful hardwood flooring. The large living room is inviting with high ceilings, lots of natural light and a beautiful brick fireplace. Just off the living and dining rooms you'll find the open and bright kitchen and eat in breakfast nook with window surround. The kitchen is complete with ample cabinet space and a large walk-in pantry. Off the kitchen you will find the entry from the garage as well as the laundry/mud room area, additional closet storage and the staircase leading up to the 4th bedroom or bonus room. The 4th bedroom is a large, open space complete with a large closet for storage. This space has endless possibilities for use! Back on the main floor, the master bedroom is a large inviting space with plenty of room for a king size bed and boasts a large walk-in closet and en suite bath. The attached bathroom boasts an oversized soaking tub and separate shower along with a double vanity and private water closet. The two secondary bedrooms, also located on the main floor, share a full bathroom with a linen closet in the hallway. Out the back screen door, you will find an open greenspace alongside a small creek with a large private patio perfect for grilling out in the evenings or watching a beautiful sunrise and listening to the birds sing with your morning coffee. Don't let this home get away! Schedule your showing today!
Location
State GA
County Coweta
Rooms
Basement None
Main Level Bedrooms 3
Interior
Interior Features High Ceilings, Double Vanity, Soaking Tub, Pulldown Attic Stairs, Separate Shower, Walk-In Closet(s), Master On Main Level, Split Bedroom Plan
Heating Central
Cooling Ceiling Fan(s), Central Air
Flooring Hardwood, Carpet, Laminate
Fireplaces Number 1
Exterior
Parking Features Attached, Garage Door Opener, Garage
Community Features Sidewalks, Street Lights
Utilities Available Underground Utilities, Cable Available, Sewer Connected, Electricity Available, High Speed Internet, Natural Gas Available, Phone Available, Water Available
Roof Type Composition
Building
Story One and One Half
Sewer Public Sewer
Level or Stories One and One Half
Construction Status Resale
Schools
Elementary Schools Jefferson Parkway
Middle Schools Madras
High Schools Northgate
Others
Financing Conventional
Read Less Info
Want to know what your home might be worth? Contact us for a FREE valuation!

Our team is ready to help you sell your home for the highest possible price ASAP

© 2025 Georgia Multiple Listing Service. All Rights Reserved.
"My job is to find and attract mastery-based agents to the office, protect the culture, and make sure everyone is happy! "






