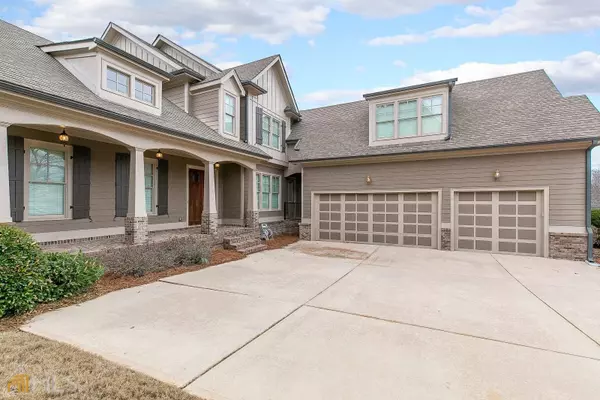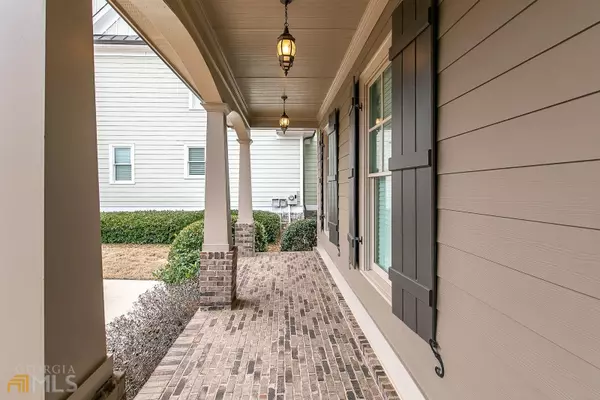Bought with Kelly E. O'Kelley • Kelly O'Kelley R/E Consultants
For more information regarding the value of a property, please contact us for a free consultation.
4 Beds
3.5 Baths
5,611 SqFt
SOLD DATE : 05/01/2023
Key Details
Property Type Single Family Home
Sub Type Single Family Residence
Listing Status Sold
Purchase Type For Sale
Square Footage 5,611 sqft
Price per Sqft $139
Subdivision Chateau Elan
MLS Listing ID 20103846
Sold Date 05/01/23
Style Brick/Frame,Traditional
Bedrooms 4
Full Baths 3
Half Baths 1
Construction Status Resale
HOA Fees $5,460
HOA Y/N Yes
Year Built 2007
Annual Tax Amount $8,561
Tax Year 2007
Lot Size 0.280 Acres
Property Description
Great Opportunity To Live In This Gated Resort Community of Chateau Elan. Beautiful Home, Front porch welcomes you home to an open concept living. Master suite on Main, Hardwood floors, Kitchen open to Keeping Room and to Living Room w/fire place. Lots of room to entertain! Spacious Dining Room opens to Living Room. Back porch overlooking beautiful fenced in backyard. 2nd floor with 3 large bedrooms, Great Room and 2 full baths. Unfinished basement with lots of possibilities.
Location
State GA
County Gwinnett
Rooms
Basement Bath/Stubbed, Daylight, Interior Entry, Exterior Entry, Full
Main Level Bedrooms 1
Interior
Interior Features Tray Ceiling(s), High Ceilings, Double Vanity, Soaking Tub, Separate Shower, Tile Bath, Master On Main Level
Heating Natural Gas, Central, Forced Air, Zoned
Cooling Electric, Ceiling Fan(s), Central Air
Flooring Hardwood, Tile, Carpet
Fireplaces Number 2
Fireplaces Type Family Room, Other, Gas Starter, Gas Log
Exterior
Parking Features Attached, Kitchen Level
Garage Spaces 3.0
Fence Fenced, Back Yard
Community Features Clubhouse, Gated, Park, Fitness Center, Pool, Sidewalks, Street Lights, Tennis Court(s)
Utilities Available Underground Utilities, Sewer Connected, Electricity Available, High Speed Internet, Natural Gas Available, Water Available
Roof Type Composition
Building
Story Three Or More
Sewer Public Sewer
Level or Stories Three Or More
Construction Status Resale
Schools
Elementary Schools Duncan Creek
Middle Schools Frank N Osborne
High Schools Mill Creek
Others
Financing Conventional
Read Less Info
Want to know what your home might be worth? Contact us for a FREE valuation!

Our team is ready to help you sell your home for the highest possible price ASAP

© 2025 Georgia Multiple Listing Service. All Rights Reserved.
"My job is to find and attract mastery-based agents to the office, protect the culture, and make sure everyone is happy! "






