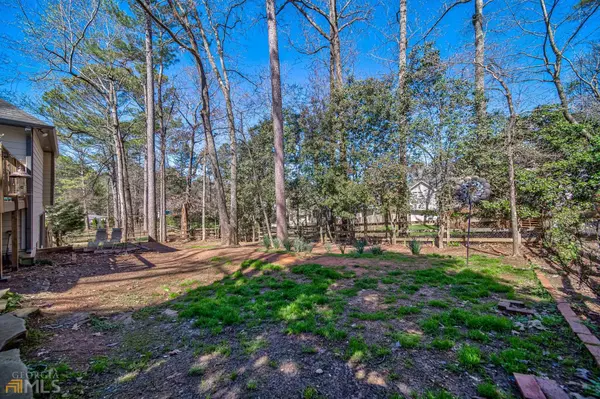Bought with Nicole Lear • Atlanta Communities
For more information regarding the value of a property, please contact us for a free consultation.
5 Beds
3 Baths
2,982 SqFt
SOLD DATE : 04/21/2023
Key Details
Property Type Single Family Home
Sub Type Single Family Residence
Listing Status Sold
Purchase Type For Sale
Square Footage 2,982 sqft
Price per Sqft $157
Subdivision Eagle Watch
MLS Listing ID 10130667
Sold Date 04/21/23
Style Ranch
Bedrooms 5
Full Baths 3
Construction Status Resale
HOA Fees $933
HOA Y/N Yes
Year Built 1990
Annual Tax Amount $901
Tax Year 2022
Lot Size 10,454 Sqft
Property Description
Wow! Lovely Ranch in Eagle Watch offers you convenience of one-level living combined with Expansive Additional Living Areas/Storage in the Huge Finished Basement. Nestled on quiet street across from Golf Course. Exterior Recently Painted! Light and Bright - Open Floorplan with High Ceilings! Vaulted Family Room with Fireplace and Hardwood Floors. Primary Bedroom with updated Bath - including Double Vanity, Granite, Separate Tub and Shower and Large Walk-in Closet. Lovely sitting area is ideal for reading nook. Spacious secondary bedrooms. Hall bath has Granite Countertop. Formal Dining Room overlooks fenced and private backyard. Kitchen with abundant cabinetry and Granite Countertops - Tiled Floor and Sunny Breakfast Area. Basement offers Full Bath, Two Bedrooms, Storage and more. Wonderful Fenced Backyard is ready for outdoor play, entertaining or gardening. Enjoy the amenity-rich lifestyle of Eagle Watch - complete with Pools, Tennis, Pickleball, Planned Social events and more. Excellent school district !
Location
State GA
County Cherokee
Rooms
Basement Bath Finished, Interior Entry, Exterior Entry, Finished, Full
Main Level Bedrooms 3
Interior
Interior Features High Ceilings, Pulldown Attic Stairs, Separate Shower, Tile Bath, Walk-In Closet(s), In-Law Floorplan, Master On Main Level, Roommate Plan
Heating Central
Cooling Ceiling Fan(s), Central Air
Flooring Hardwood, Tile, Carpet
Fireplaces Number 1
Fireplaces Type Family Room, Gas Starter
Exterior
Exterior Feature Garden
Parking Features Attached, Garage, Kitchen Level
Garage Spaces 2.0
Fence Fenced, Back Yard
Community Features Clubhouse, Golf, Park, Fitness Center, Playground, Pool, Sidewalks, Street Lights, Swim Team, Tennis Court(s), Tennis Team
Utilities Available Cable Available, Electricity Available, High Speed Internet, Natural Gas Available
Roof Type Composition
Building
Story One
Sewer Public Sewer
Level or Stories One
Structure Type Garden
Construction Status Resale
Schools
Elementary Schools Bascomb
Middle Schools Booth
High Schools Etowah
Others
Financing Conventional
Read Less Info
Want to know what your home might be worth? Contact us for a FREE valuation!

Our team is ready to help you sell your home for the highest possible price ASAP

© 2025 Georgia Multiple Listing Service. All Rights Reserved.
"My job is to find and attract mastery-based agents to the office, protect the culture, and make sure everyone is happy! "






