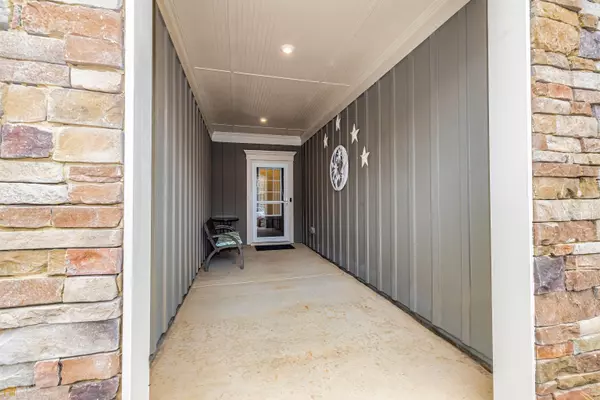Bought with Janet S. Gibson • BHHS Georgia Properties
For more information regarding the value of a property, please contact us for a free consultation.
3 Beds
3 Baths
2,278 SqFt
SOLD DATE : 04/11/2023
Key Details
Property Type Single Family Home
Sub Type Single Family Residence
Listing Status Sold
Purchase Type For Sale
Square Footage 2,278 sqft
Price per Sqft $182
Subdivision Sun City Peachtree
MLS Listing ID 20097088
Sold Date 04/11/23
Style Ranch
Bedrooms 3
Full Baths 3
Construction Status Resale
HOA Fees $2,880
HOA Y/N Yes
Year Built 2021
Annual Tax Amount $4,500
Tax Year 2022
Lot Size 7,927 Sqft
Property Description
Abbeyville Plan w/LOFT in Sun City Peachtree • 3 beds/ 3 FULL baths - built in 2021 • Exterior includes covered-front-porch that leads to entrance-foyer • Spacious hallway w/high ceiling flows to gathering area w/centrally located kitchen, eat-in area, & great room w/slate fireplace • Kitchen features plentiful granite countertops & spacious island w/breakfast bar - also includes stainless appliances, pantry, & Stone Gray/soft-close cabinetry w/convenient pull-out drawers • Sunroom & covered back porch adjacent to eat-in area • Primary suite convenient to laundry room & gathering area • Primary bed w/trey ceiling & abundant natural lighting • Primary bath includes double vanities, large tiled shower, & walk-in closet • 2nd guest bedroom & full bath located at front of home • Additional flex space w/French doors - ideal for a library, office, formal dining room, art/music studio, etc • 2nd Level/LOFT offers great separation from main level & includes bedroom, FULL bath, & living/gathering area - storage is also well thought-out w/areas for attic access and 2 large closets • Other home features include a 4ft garage extension, recirculating hot water that provides immediate access to hot water, wood flooring throughout main-level-common-areas, & wall mounted tool/storage compartments in garage (a $4,000 value!) • Seller is also offering $2,000 to buy down the Buyer's interest rate • Sun City Peachtree is a premiere, age-restricted, active community w/access to countless activities including a large amenities center w/indoor & outdoor pools, running track, fitness center, billiards area, and much much more!
Location
State GA
County Spalding
Rooms
Basement None
Main Level Bedrooms 2
Interior
Interior Features Attic Expandable, Tray Ceiling(s), High Ceilings, Double Vanity, Pulldown Attic Stairs, Separate Shower, Tile Bath, Walk-In Closet(s), Master On Main Level, Split Bedroom Plan
Heating Central, Zoned
Cooling Ceiling Fan(s), Central Air, Zoned
Flooring Tile, Carpet, Vinyl
Fireplaces Number 1
Fireplaces Type Family Room, Living Room, Factory Built, Gas Starter, Gas Log
Exterior
Parking Features Attached, Garage Door Opener, Garage, Kitchen Level
Community Features Clubhouse, Gated, Golf, Fitness Center, Pool, Retirement Community, Sidewalks, Street Lights, Tennis Court(s)
Utilities Available Underground Utilities, Cable Available, Sewer Connected, Electricity Available, High Speed Internet, Natural Gas Available, Sewer Available, Water Available
Roof Type Composition
Building
Story Two
Foundation Slab
Sewer Public Sewer
Level or Stories Two
Construction Status Resale
Schools
Elementary Schools Jordan Hill Road
Middle Schools Kennedy Road
High Schools Spalding
Others
Financing Cash
Read Less Info
Want to know what your home might be worth? Contact us for a FREE valuation!

Our team is ready to help you sell your home for the highest possible price ASAP

© 2024 Georgia Multiple Listing Service. All Rights Reserved.
"My job is to find and attract mastery-based agents to the office, protect the culture, and make sure everyone is happy! "






