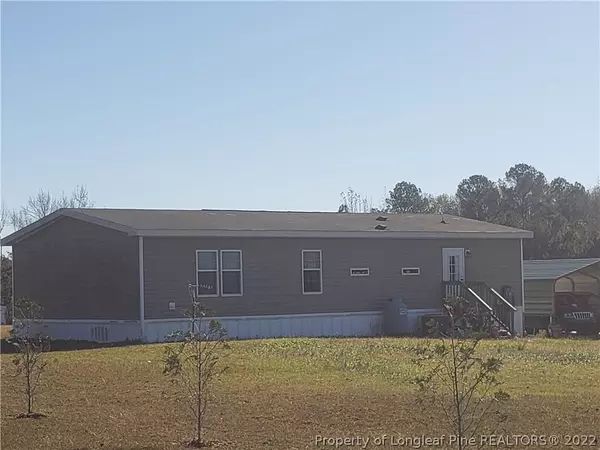For more information regarding the value of a property, please contact us for a free consultation.
3 Beds
2 Baths
1,404 SqFt
SOLD DATE : 03/24/2021
Key Details
Property Type Mobile Home
Sub Type Mobile Home
Listing Status Sold
Purchase Type For Sale
Square Footage 1,404 sqft
Price per Sqft $56
MLS Listing ID 646821
Sold Date 03/24/21
Style One Story,Mobile Home
Bedrooms 3
Full Baths 2
Construction Status Average Condition
HOA Y/N No
Year Built 2012
Property Description
This corner lot home located on an acre plus of cleared land w/land on all sides, more than enough space for kids to take part in & small pets to roam away from the street. This home offers a spacious split floor plan lay-out, well kept double-wide, w/ detached 2 car carport. The split bedroom home has 3 bedrooms, 2 bathrooms, entrance into the living room, comes with an open concept kitchen w/breakfast bar, dining area and family room. Kitchen features a gas range w/ wood laminate flooring throughout the entire dwelling. Master bedroom has walk in closet. Master bath has double vanity, soaking tub & separate shower. Off the kitchen has mudroom w/washer/dryer. This home is ready for the ideal family. **HOME IS SOLD “AS IS,” SELLER WILL NOT PERFORM ANY REPAIRS**Seller to provide a $500.00 painting allowance with an accepted offer. *** LAND AND TITLE TO HOME ARE SEPARATE. ***
Location
State NC
County Harnett
Rooms
Basement None
Interior
Interior Features Double Vanity, Separate/Formal Living Room, Garden Tub/Roman Tub, Kitchen Island, Separate Shower, Walk-In Closet(s)
Heating Heat Pump
Flooring Laminate
Fireplace No
Appliance Dryer, Dishwasher, Gas Range, Refrigerator, Washer
Laundry In Unit
Exterior
Exterior Feature Corner Lot
Parking Features Detached Carport
Carport Spaces 2
Water Access Desc Public
Building
Lot Description 1-2 Acres, Cleared, Dead End
Entry Level One
Sewer Septic Tank
Water Public
Architectural Style One Story, Mobile Home
Level or Stories One
New Construction No
Construction Status Average Condition
Schools
Elementary Schools Anderson Creek
Middle Schools Overhills Middle School
High Schools Overhills Senior High
Others
Tax ID 120576 0714 15
Ownership More than a year
Security Features Smoke Detector(s)
Acceptable Financing Cash, New Loan, USDA Loan, VA Loan
Listing Terms Cash, New Loan, USDA Loan, VA Loan
Financing FHA
Special Listing Condition Standard
Read Less Info
Want to know what your home might be worth? Contact us for a FREE valuation!

Our team is ready to help you sell your home for the highest possible price ASAP
Bought with NON MEMBER COMPANY
"My job is to find and attract mastery-based agents to the office, protect the culture, and make sure everyone is happy! "






