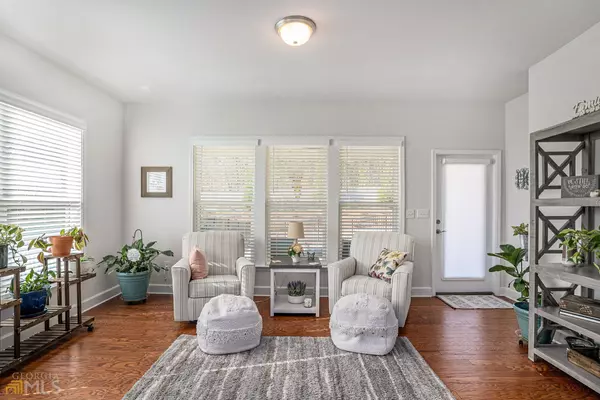Bought with Joslyn Shaw • Coldwell Banker Realty
For more information regarding the value of a property, please contact us for a free consultation.
3 Beds
3.5 Baths
2,345 SqFt
SOLD DATE : 04/03/2023
Key Details
Property Type Single Family Home
Sub Type Single Family Residence
Listing Status Sold
Purchase Type For Sale
Square Footage 2,345 sqft
Price per Sqft $155
Subdivision Sun City Peachtree
MLS Listing ID 10113848
Sold Date 04/03/23
Style Ranch
Bedrooms 3
Full Baths 3
Half Baths 1
Construction Status Resale
HOA Fees $2,736
HOA Y/N Yes
Year Built 2021
Annual Tax Amount $924
Tax Year 2021
Lot Size 8,276 Sqft
Property Description
SUN CITY DREAM HOME! This amazing BRICK home paired with hardie plank has 3 bedrooms, 3 full baths, and 1 half baths with a garage and golf cart storage with 4ft extended space for storage and a drop zone at entry. Stunning HARDWOOD maple flooring throughout main level. The master bedroom contains a large walk- in closet with custom closet storage. The LUXURY master bath contains a walk in, expanded doorless shower containing 2 shower heads (one is a rainfall shower head). beautiful double vanity, quartz countertops, and a massive custom walk-in shower! The other bathrooms contain a stunning granite/quartz top as well! The laundry room is conveniently located right past the master closet, in a wrap around fashion. As you enter the home you experience a bright spacious open feeling as your eyes gaze through to the dining room to the right which seats 10 and is defined by columns, through to the Great room and gourmet kitchen which features an island bar for guests to sit and talk while you prep the items for a fabulous meal. On the left as you enter is a great bonus room, which can be a convenient office space. The GOURMET kitchen is designed beautifully with an amazing quartz countertops, soft close cabinet doors, updated new stainless steel appliances, staggered custom white cabinets with double roll out drawers, under cabinet lighting, crown molding all around, and a white farmhouse sink. Lighting is upgraded in kitchen, foyer, and dining area throughout. The home also features TWO fireplaces, one being in the hearth room. One fireplace is stack stone, and the other is carerra. As you go out the back door, theres a great patio set up with a screened in porch to read a book on peaceful mornings. Custom plantation shutters throughout as well. This luxurious home also features crown molding in the main area of the home and an open space concept throughout. This home is a must see. Also contains a premium private back wooded backyard with a gas line outside for a grill paired with a full irrigation system. Awesome spacious finished loft upstairs too containing an office nook, living space, bedroom, full bath, and separate ample storage space! Smart home package throughout home which includes wireless access points, voice control, smart garage opener and thermostat, smart door lock which includes a keyless entry option with electric keypad. Smart LED downlights in main hallway for additional security and safety. This community living gated neighborhood comes with an exceptional fitness center, pickleball court/tennis court/pool, and so much more! Dont miss this one!!!
Location
State GA
County Spalding
Rooms
Basement None
Main Level Bedrooms 3
Interior
Interior Features High Ceilings, Double Vanity, Pulldown Attic Stairs, Walk-In Closet(s), Master On Main Level
Heating Natural Gas, Central, Forced Air
Cooling Ceiling Fan(s), Central Air
Flooring Hardwood, Tile, Carpet
Fireplaces Number 1
Fireplaces Type Family Room, Gas Starter
Exterior
Exterior Feature Other
Parking Features Attached, Garage, Kitchen Level
Garage Spaces 4.0
Fence Back Yard
Community Features Clubhouse, Gated, Golf, Fitness Center, Playground, Pool, Sidewalks, Street Lights, Walk To Schools, Walk To Shopping
Utilities Available Cable Available, Electricity Available, Natural Gas Available, Phone Available, Sewer Available, Water Available
Waterfront Description No Dock Or Boathouse
Roof Type Other
Building
Story One
Foundation Slab
Sewer Public Sewer
Level or Stories One
Structure Type Other
Construction Status Resale
Schools
Elementary Schools Jordan Hill Road
Middle Schools Kennedy Road
High Schools Spalding
Others
Acceptable Financing Cash, Conventional, FHA, VA Loan
Listing Terms Cash, Conventional, FHA, VA Loan
Financing VA
Read Less Info
Want to know what your home might be worth? Contact us for a FREE valuation!

Our team is ready to help you sell your home for the highest possible price ASAP

© 2024 Georgia Multiple Listing Service. All Rights Reserved.
"My job is to find and attract mastery-based agents to the office, protect the culture, and make sure everyone is happy! "






