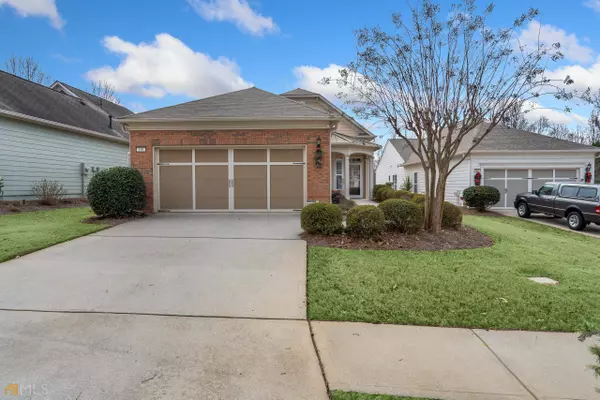Bought with Donna C. Wood • BHHS Georgia Properties
For more information regarding the value of a property, please contact us for a free consultation.
3 Beds
2 Baths
1,527 SqFt
SOLD DATE : 03/13/2023
Key Details
Property Type Single Family Home
Sub Type Single Family Residence
Listing Status Sold
Purchase Type For Sale
Square Footage 1,527 sqft
Price per Sqft $206
Subdivision Sun City Peachtree
MLS Listing ID 20092943
Sold Date 03/13/23
Style Brick Front,Ranch
Bedrooms 3
Full Baths 2
Construction Status Resale
HOA Fees $2,868
HOA Y/N Yes
Year Built 2008
Annual Tax Amount $2,777
Tax Year 2022
Lot Size 6,098 Sqft
Property Description
Welcome to the next chapter of your life!! This light bright and airy floorplan was one of the original model homes for the builder. It features an open floor plan with 3Bedrooms + 2 Full Baths, the 3rd Bedroom has French Doors and can easily be used as an office. The spacious kitchen overlooks the dining and living room for easy entertaining. Enjoy the views from the 4 Season sunroom located off the kitchen. This home has been lovingly cared for over the years, recent updates include the HVAC and HWH systems. The community offers a top-notch Clubhouse featuring 2 Story Fitness Center with an indoor track. Indoor and outdoor pools. Fabulous Theater featuring shows and movies. Pickle Ball and Tennis Courts are all the rage in the community. Golf Course featuring a Restaurant & Bar at an additional cost.
Location
State GA
County Spalding
Rooms
Basement None
Main Level Bedrooms 3
Interior
Interior Features High Ceilings, Pulldown Attic Stairs, Separate Shower, Tile Bath, Walk-In Closet(s), Master On Main Level, Split Bedroom Plan
Heating Natural Gas, Forced Air
Cooling Ceiling Fan(s), Central Air
Flooring Hardwood, Tile, Carpet
Exterior
Parking Features Attached, Garage
Garage Spaces 2.0
Pool Screen Enclosure
Community Features Clubhouse, Gated, Golf, Fitness Center, Playground, Pool, Retirement Community, Sidewalks, Street Lights, Tennis Court(s), Tennis Team
Utilities Available Underground Utilities, Sewer Connected, High Speed Internet
View Seasonal View
Roof Type Composition
Building
Story One
Foundation Slab
Sewer Public Sewer
Level or Stories One
Construction Status Resale
Schools
Elementary Schools Jordan Hill Road
Middle Schools Kennedy Road
High Schools Spalding
Others
Acceptable Financing 1031 Exchange, Cash, Conventional, FHA, VA Loan
Listing Terms 1031 Exchange, Cash, Conventional, FHA, VA Loan
Financing Cash
Read Less Info
Want to know what your home might be worth? Contact us for a FREE valuation!

Our team is ready to help you sell your home for the highest possible price ASAP

© 2024 Georgia Multiple Listing Service. All Rights Reserved.
"My job is to find and attract mastery-based agents to the office, protect the culture, and make sure everyone is happy! "






