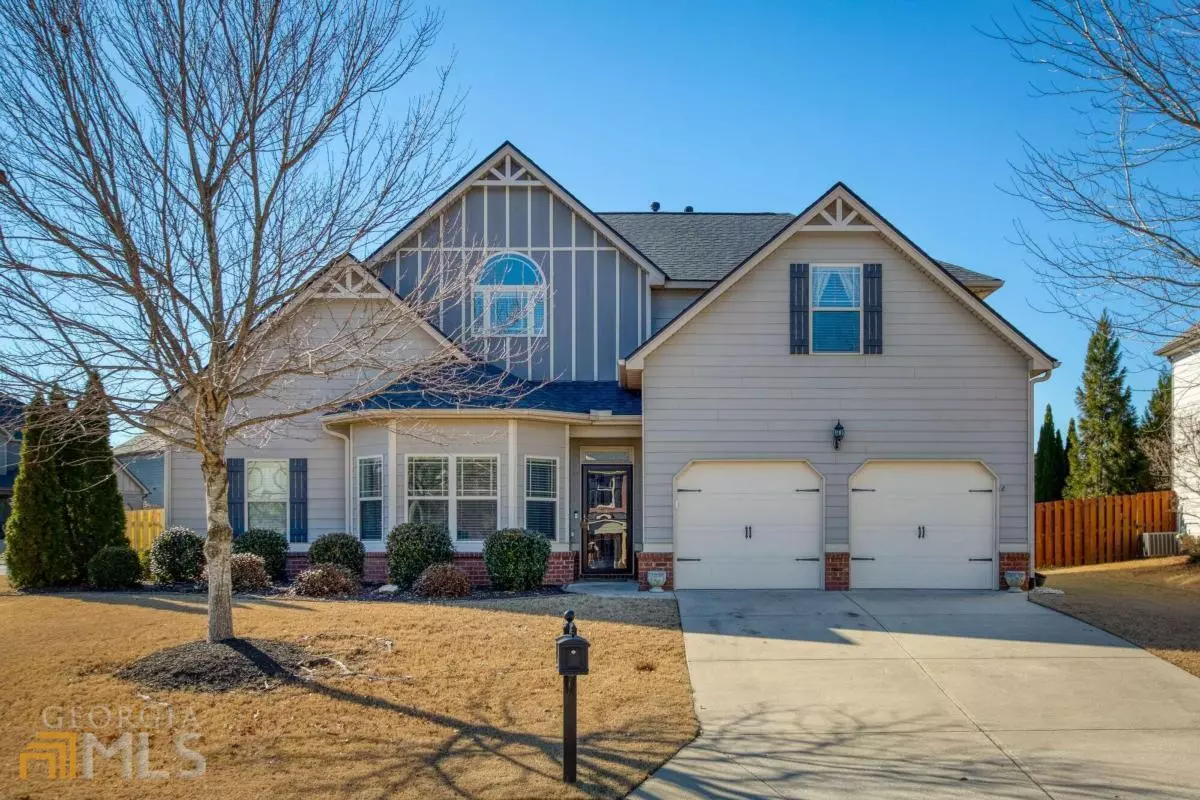For more information regarding the value of a property, please contact us for a free consultation.
4 Beds
3.5 Baths
10,018 Sqft Lot
SOLD DATE : 02/02/2023
Key Details
Property Type Single Family Home
Sub Type Single Family Residence
Listing Status Sold
Purchase Type For Sale
Subdivision Saddlebrook
MLS Listing ID 10119230
Sold Date 02/02/23
Style Craftsman,Traditional
Bedrooms 4
Full Baths 3
Half Baths 1
Construction Status Resale
HOA Fees $600
HOA Y/N Yes
Year Built 2012
Annual Tax Amount $4,136
Tax Year 2022
Lot Size 10,018 Sqft
Property Description
Better Than New in TOP Rated School District in Fabulous Location!! Extremely Close to GA 400, Northside Hospital, Restaurants & Shops! Don't Miss This MASTER ON MAIN Home w/Best Backyard in the Subdivision. One of the largest floorplans in sought-after Saddlebrook sits on a Completely Flat Backyard w/Covered Porch & TV, Wood Privacy Fence, Almost New Playground, Firepit Area & Storage Shed- the Perfect Spot to Relax w/Family! The Welcoming 2-Story Foyer w/Hardwood Flooring Flows into Large Flex Rm (Dining Rm or Study). The Family Room w/Stone Wood Burning Fireplace has been Opened Up by the Owners to the Renovated Kitchen to Allow for a Truly Open Floorplan. The Kitchen Boasts White Cabinets w/Updated Brass Hardware/Lighting, New Stainless Appliances (& Smart Oven!!), Granite Counter Tops & Walk-in Pantry. The Laundry Rm/Mud Rm & Half Bath are Located Conveniently off the 2-Car Garage w/Loads of Added Storage (Don't Miss the Overhead Racks!). Master-on-Main is Light & Bright w/Peaceful Views of Backyard & Flows into Ensuite w/Dbl Vanities, Sep Tub/Shower & Walk-in Closet. Upstairs, 3 Additional HUGE Secondary Bedrooms w/Walk-In Closets & 2 Additional Baths (1 Private & 1 Jack-N-Jill) are Perfect for Growing Kids, In-Laws or Guests! Large Loft Space Allows for Playroom, Homework Area or Work-From-Home Office! Meticulous Owners Replaced the Roof in 2022, Regularly Service HVAC/Have Ducts Cleaned, Added Drainage System in Backyard, Renovated the Kitchen, Added Hardwood Flooring & Tons of Storage Throughout! Don't Miss this Spectacular Home!
Location
State GA
County Forsyth
Rooms
Basement None
Main Level Bedrooms 1
Interior
Interior Features Tray Ceiling(s), High Ceilings, Double Vanity, Two Story Foyer, Soaking Tub, Separate Shower, Tile Bath, Walk-In Closet(s), Master On Main Level
Heating Natural Gas, Central, Forced Air
Cooling Ceiling Fan(s), Central Air
Flooring Hardwood, Tile, Carpet
Fireplaces Number 1
Fireplaces Type Family Room
Exterior
Exterior Feature Other
Parking Features Attached, Garage Door Opener, Garage, Kitchen Level
Garage Spaces 2.0
Fence Fenced, Back Yard, Privacy, Wood
Community Features Playground, Pool, Sidewalks, Street Lights, Walk To Schools, Walk To Shopping
Utilities Available Underground Utilities, Cable Available, Electricity Available, High Speed Internet, Natural Gas Available, Sewer Available, Water Available
Roof Type Composition
Building
Story Two
Foundation Slab
Sewer Public Sewer
Level or Stories Two
Structure Type Other
Construction Status Resale
Schools
Elementary Schools Mashburn
Middle Schools Lakeside
High Schools Forsyth Central
Others
Financing Conventional
Read Less Info
Want to know what your home might be worth? Contact us for a FREE valuation!

Our team is ready to help you sell your home for the highest possible price ASAP

© 2024 Georgia Multiple Listing Service. All Rights Reserved.
"My job is to find and attract mastery-based agents to the office, protect the culture, and make sure everyone is happy! "






