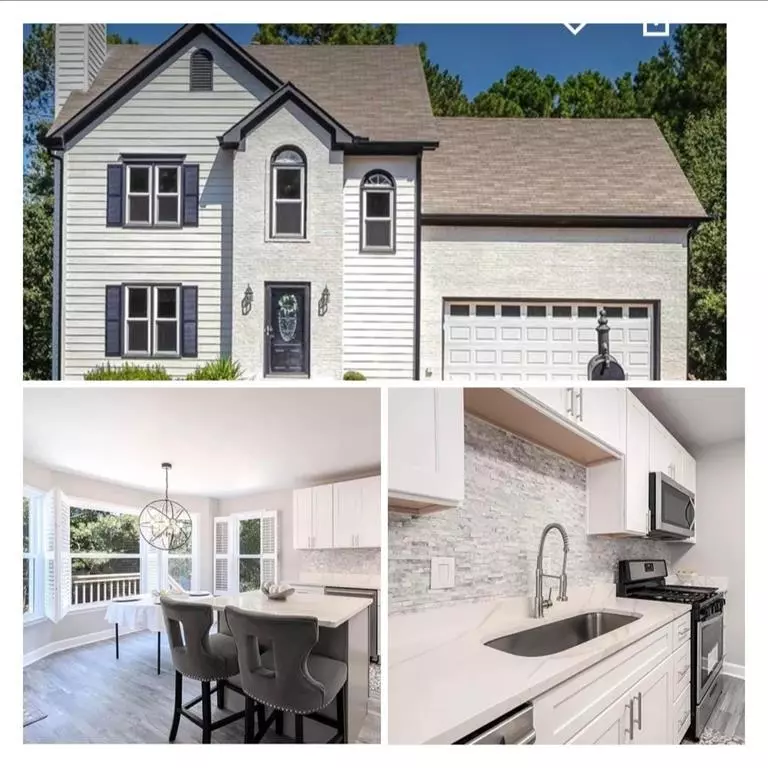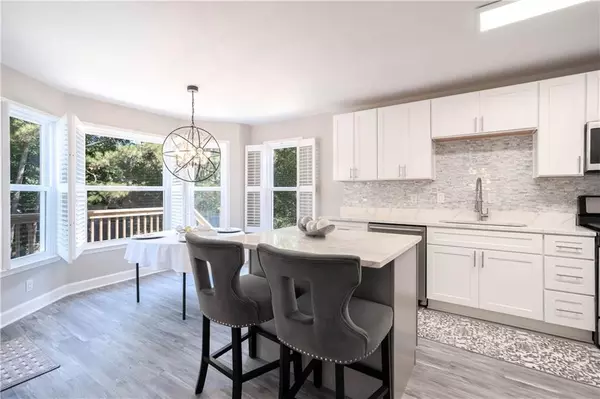For more information regarding the value of a property, please contact us for a free consultation.
5 Beds
2.5 Baths
3,002 SqFt
SOLD DATE : 01/31/2023
Key Details
Property Type Single Family Home
Sub Type Single Family Residence
Listing Status Sold
Purchase Type For Sale
Square Footage 3,002 sqft
Price per Sqft $149
Subdivision Eagle Watch
MLS Listing ID 7133072
Sold Date 01/31/23
Style Contemporary/Modern, Craftsman, European
Bedrooms 5
Full Baths 2
Half Baths 1
Construction Status Resale
HOA Fees $863
HOA Y/N Yes
Year Built 1991
Annual Tax Amount $2,602
Tax Year 2021
Lot Size 10,328 Sqft
Acres 0.2371
Property Description
LOCATION! LOCATION! Are you ready for a new year and a new beginning in your home? BRAND NEW DOUBLE PANE HIGH EFFICIENCY WINDOWS, NEW AC, NEW GUTTERS & newer roof. FRESHLY PAINTED (interior and exterior). REMODELED KITCHEN WITH QUARTZ, backsplash, ss appliances. Upgraded bathrooms with new vanities, toilets, glass door shower...Finished basement with a new ceiling, can lights & light fixtures, barn door in bedroom and another bonus room that can be used for an office or a tv room. Too many NEW things to list...AWARD WINNING SCHOOLS! Eagle Watch features 5 STAR AMENITIES - an active swim, 12 TENNIS COURTS & GOLF COMMUNITY (you can associate), FITNESS CENTER, sand volleyball pit, BB court, playground, 2 parks, and dedicated pickle ball courts (6) too, clubhouse and a very active social committee hosts multiple events throughout the year - perfect home & community to friends and family gatherings where memories are made! The home sits in a quiet cul-de-sac with a HUGE backyard that backs up to the woods, enjoy the quiet and serene view of nature, you often see a group of deer, birds...Super close to AWESOME RESTAURANTS, BOUTIQUES, GROCERY STORES. Minutes to Downtown Woodstock, local shopping THE OUTLETS, I575, Lake Allatoona, recreation, biking trails and walking trails. Start packing because you just found the one!
Location
State GA
County Cherokee
Lake Name None
Rooms
Bedroom Description Sitting Room
Other Rooms None
Basement Daylight, Exterior Entry, Finished
Dining Room Open Concept, Separate Dining Room
Interior
Interior Features High Ceilings 9 ft Lower, High Ceilings 10 ft Main, High Speed Internet, His and Hers Closets
Heating Central
Cooling Attic Fan, Ceiling Fan(s), Central Air
Flooring Laminate
Fireplaces Number 1
Fireplaces Type Family Room, Gas Log, Keeping Room, Living Room
Window Features Double Pane Windows, Insulated Windows
Appliance Dishwasher, Disposal, Gas Cooktop, Gas Water Heater, Microwave, Refrigerator
Laundry Upper Level
Exterior
Exterior Feature Private Front Entry, Private Rear Entry
Parking Features None
Fence Wood
Pool None
Community Features Clubhouse, Fitness Center, Golf, Near Schools, Near Shopping, Near Trails/Greenway, Park, Pickleball, Playground, Pool, Swim Team, Tennis Court(s)
Utilities Available Cable Available, Electricity Available, Natural Gas Available, Phone Available, Sewer Available, Water Available
Waterfront Description None
View Trees/Woods
Roof Type Composition
Street Surface None
Accessibility None
Handicap Access None
Porch Deck
Building
Lot Description Cul-De-Sac, Wooded
Story Two
Foundation Concrete Perimeter
Sewer Public Sewer
Water Public
Architectural Style Contemporary/Modern, Craftsman, European
Level or Stories Two
Structure Type Other
New Construction No
Construction Status Resale
Schools
Elementary Schools Bascomb
Middle Schools E.T. Booth
High Schools Etowah
Others
Senior Community no
Restrictions true
Tax ID 15N04D 028
Special Listing Condition None
Read Less Info
Want to know what your home might be worth? Contact us for a FREE valuation!

Our team is ready to help you sell your home for the highest possible price ASAP

Bought with Keller Williams Realty Partners
"My job is to find and attract mastery-based agents to the office, protect the culture, and make sure everyone is happy! "






