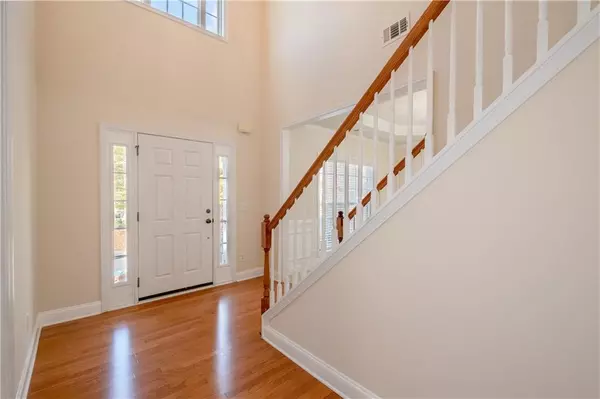For more information regarding the value of a property, please contact us for a free consultation.
5 Beds
3 Baths
3,196 SqFt
SOLD DATE : 01/23/2023
Key Details
Property Type Single Family Home
Sub Type Single Family Residence
Listing Status Sold
Purchase Type For Sale
Square Footage 3,196 sqft
Price per Sqft $158
Subdivision Kingsbridge Pointe
MLS Listing ID 7139671
Sold Date 01/23/23
Style Traditional
Bedrooms 5
Full Baths 3
Construction Status Resale
HOA Fees $760
HOA Y/N Yes
Year Built 2006
Annual Tax Amount $3,581
Tax Year 2021
Lot Size 10,149 Sqft
Acres 0.233
Property Description
Just In Time for the Holidays!!! Don't miss this 5 bedroom 3 bath home with enough space for
everyone. Upon entry into the 2 story foyer, you will find a living room, dining room and front stairs
that lead to the upper floor. As you explore the main level, there is a bedroom/office, a full bath, a
large 2 story Great Room. The huge kitchen has stainless steel appliances with an island and plenty
of cabinet space and a pantry. There is also a casual dining space that overlooks the family room.
The split staircase leads you close to the kitchen. The laundry is also on this level. As you ascend
up the stairs to the upper level , there is a large Master Retreat with Sitting area, Spa Bath, Double
Vanities and a large Master Closet. You will also find 3 secondary bedrooms and a full bath. This home has all new carpet, a freshly painted deck that overlooks the large fenced backyard for
entertaining. Lastly you don't want to miss the blank canvas in the basement, that is waiting on
your ideals of how to finish it.... A theatre , extra bedrooms, ManCave, or 2nd kitchen, you decide.
Kingsbridge Pointe is a neighborhood filled with sidewalks, playground and a pool. It is conveniently
located near Shopping , Restaurants and not far from major highways.
Showings to began Sunday 11/6/ @ 1:00pm
Location
State GA
County Cobb
Lake Name None
Rooms
Bedroom Description Oversized Master, Sitting Room
Other Rooms None
Basement Exterior Entry, Full, Interior Entry, Unfinished
Main Level Bedrooms 1
Dining Room Separate Dining Room
Interior
Interior Features High Ceilings 9 ft Lower, High Ceilings 9 ft Main, High Ceilings 9 ft Upper, Double Vanity, Entrance Foyer
Heating Central, Natural Gas
Cooling Ceiling Fan(s), Central Air
Flooring Carpet, Hardwood
Fireplaces Number 1
Fireplaces Type Gas Starter, Great Room
Window Features Shutters
Appliance Dishwasher, Disposal, Refrigerator, Gas Water Heater, Gas Oven, Microwave
Laundry Laundry Room, Main Level
Exterior
Exterior Feature Private Yard
Parking Features Garage, Garage Faces Front
Garage Spaces 2.0
Fence Back Yard, Privacy
Pool None
Community Features Playground, Pool, Sidewalks
Utilities Available Cable Available, Electricity Available, Natural Gas Available, Phone Available, Sewer Available, Water Available
Waterfront Description None
View Other
Roof Type Composition
Street Surface Asphalt
Accessibility None
Handicap Access None
Porch Front Porch
Total Parking Spaces 2
Building
Lot Description Back Yard, Pasture
Story Two
Foundation Brick/Mortar
Sewer Public Sewer
Water Public
Architectural Style Traditional
Level or Stories Two
Structure Type Brick Front, Cement Siding
New Construction No
Construction Status Resale
Schools
Elementary Schools Clay-Harmony Leland
Middle Schools Lindley
High Schools Pebblebrook
Others
HOA Fee Include Swim/Tennis
Senior Community no
Restrictions false
Tax ID 18040400360
Special Listing Condition None
Read Less Info
Want to know what your home might be worth? Contact us for a FREE valuation!

Our team is ready to help you sell your home for the highest possible price ASAP

Bought with LoKation Real Estate, LLC
"My job is to find and attract mastery-based agents to the office, protect the culture, and make sure everyone is happy! "






