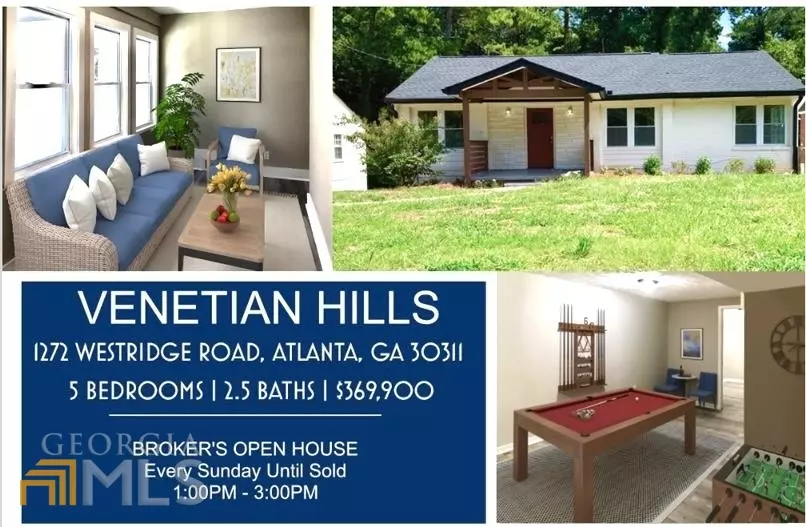For more information regarding the value of a property, please contact us for a free consultation.
5 Beds
2.5 Baths
2,660 SqFt
SOLD DATE : 01/23/2023
Key Details
Property Type Single Family Home
Sub Type Single Family Residence
Listing Status Sold
Purchase Type For Sale
Square Footage 2,660 sqft
Price per Sqft $134
Subdivision Venetian Hills
MLS Listing ID 20071267
Sold Date 01/23/23
Style Brick 4 Side,Brick Front,Brick/Frame,Bungalow/Cottage,Ranch
Bedrooms 5
Full Baths 2
Half Baths 1
HOA Y/N No
Originating Board Georgia MLS 2
Year Built 1947
Annual Tax Amount $1,167
Tax Year 2021
Lot Size 0.344 Acres
Acres 0.344
Lot Dimensions 14984.64
Property Description
OPEN HOUSE THIS SATURDAY 1-4! Where can you find such a large and unique floor plan with all of today's favorite home features? This vibrant 5 Bedroom | 2.5 Bath on a Full Finished Basement was reduced in price just for YOU! The benefits of this new design are endless and includes all of the items on your wish-list. This home is large enough for The Huxtables, The Brady Bunch, Student Housing, AirBNB or Renters. Upgrades Galore with massive space. Come Fall In Love with the bright Owner's Suite and a Secondary bedroom with lots of windows on the Main level along with its sleek modern kitchen with stainless steel appliances. Naturally lit bedrooms on the Terrace level and a full bathroom is perfect to tuck the children away for their much needed R&R. The basement has a common space that can accommodate a TV room or Game room. You can relax in your Morning room adorned with a huge built-in bookcase as you admire your huge backyard dreaming of all of the possibilities of a swimming pool, gazebo, atrium, deck, garage or activity center. Let's write an offer today and get you moved comfortably before the Holidays!
Location
State GA
County Fulton
Rooms
Basement Finished Bath, Daylight, Interior Entry, Exterior Entry, Finished, Full
Dining Room Dining Rm/Living Rm Combo
Interior
Interior Features Bookcases, High Ceilings, Double Vanity, Rear Stairs, In-Law Floorplan, Master On Main Level, Roommate Plan, Split Bedroom Plan
Heating Electric, Central, Forced Air, Hot Water
Cooling Electric, Ceiling Fan(s), Central Air
Flooring Other
Fireplace No
Appliance Electric Water Heater, Dishwasher, Disposal, Microwave, Oven/Range (Combo), Refrigerator, Stainless Steel Appliance(s)
Laundry In Basement
Exterior
Parking Features Off Street
Garage Spaces 4.0
Community Features Golf, Park, Playground, Pool, Street Lights, Near Public Transport, Walk To Schools, Near Shopping
Utilities Available Underground Utilities, Sewer Connected
View Y/N No
Roof Type Composition
Total Parking Spaces 4
Garage No
Private Pool No
Building
Lot Description Level
Faces Head south on Peachtree St NE toward 3rd St NE Turn right onto North Avenue NE Keep left to continue on North Avenue NW Turn left onto Northside Dr NW Slight right onto Chapel St SW Chapel St SW turns right and becomes Peters St SW Continue onto W Whitehall St SW Continue onto Lee St SW Turn right onto Avon Ave SW Turn left onto Westridge Rd SW WELCOME HOME to 1272 Westridge Rd SW, Atlanta, GA 30311 on Left!
Sewer Public Sewer
Water Public
Structure Type Brick
New Construction No
Schools
Elementary Schools Finch
Middle Schools Sylvan Hills
High Schools Carver
Others
HOA Fee Include None
Tax ID 14 015200080181
Security Features Smoke Detector(s)
Acceptable Financing Cash, Conventional, FHA, VA Loan
Listing Terms Cash, Conventional, FHA, VA Loan
Special Listing Condition Updated/Remodeled
Read Less Info
Want to know what your home might be worth? Contact us for a FREE valuation!

Our team is ready to help you sell your home for the highest possible price ASAP

© 2025 Georgia Multiple Listing Service. All Rights Reserved.
"My job is to find and attract mastery-based agents to the office, protect the culture, and make sure everyone is happy! "






