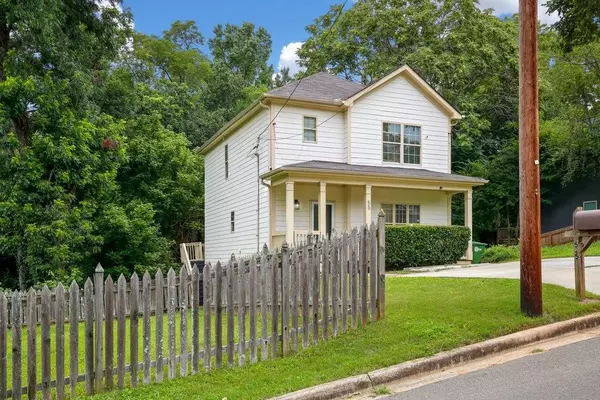For more information regarding the value of a property, please contact us for a free consultation.
3 Beds
2.5 Baths
1,662 SqFt
SOLD DATE : 01/03/2023
Key Details
Property Type Single Family Home
Sub Type Single Family Residence
Listing Status Sold
Purchase Type For Sale
Square Footage 1,662 sqft
Price per Sqft $181
Subdivision Historic South Atlanta
MLS Listing ID 7128428
Sold Date 01/03/23
Style Traditional
Bedrooms 3
Full Baths 2
Half Baths 1
Construction Status Resale
HOA Y/N No
Year Built 2012
Annual Tax Amount $1,141
Tax Year 2021
Lot Size 0.338 Acres
Acres 0.338
Property Description
Located in hot Lakewood Heights, this two-story crafstman-style home sits on a double lot - enjoy the space or consider an opportunity for expansion! Walk into your spacious living area that opens to a formal dining room. Large eat-in kitchen with stainless appliances open up to your deck overlooking large lot. Take the stairs down into your beautiful, fenced-in side yard - perfect for your furry friends! Three bedrooms and two bathrooms upstairs, including your primary bedroom with ensuite bath, separate bathtub and shower, dual vanities, and large walk-in closet. Minutes from Southside Beltline Trail, development in Summerhill, The Beacon, Kaplan Residential's $31.5 million/40-acre parcel on McDonough. Don't miss out in this charming, move-in ready home in a booming part of Atlanta!
Location
State GA
County Fulton
Lake Name None
Rooms
Bedroom Description Oversized Master
Other Rooms Shed(s)
Basement Crawl Space
Dining Room Open Concept, Separate Dining Room
Interior
Interior Features Disappearing Attic Stairs, Entrance Foyer, High Ceilings 9 ft Upper, High Ceilings 10 ft Main, Low Flow Plumbing Fixtures, Tray Ceiling(s), Walk-In Closet(s)
Heating Central, Electric, Other
Cooling Ceiling Fan(s), Central Air
Flooring Carpet, Ceramic Tile, Hardwood
Fireplaces Type None
Window Features None
Appliance Dishwasher, Disposal, Dryer, Electric Range, Electric Water Heater, Microwave, Refrigerator, Washer
Laundry In Hall, Main Level
Exterior
Exterior Feature Private Yard, Storage
Parking Features Level Driveway, Parking Pad
Fence Back Yard
Pool None
Community Features Street Lights
Utilities Available Cable Available, Electricity Available, Phone Available, Water Available
Waterfront Description None
View City
Roof Type Shingle
Street Surface Asphalt
Accessibility None
Handicap Access None
Porch Covered, Deck, Front Porch, Patio, Rear Porch
Building
Lot Description Back Yard, Private
Story Two
Foundation Block, Concrete Perimeter
Sewer Public Sewer
Water Public
Architectural Style Traditional
Level or Stories Two
Structure Type Aluminum Siding, Frame
New Construction No
Construction Status Resale
Schools
Elementary Schools Thomas Heathe Slater
Middle Schools Judson Price
High Schools Maynard Jackson
Others
Senior Community no
Restrictions false
Tax ID 14 005700110356
Special Listing Condition None
Read Less Info
Want to know what your home might be worth? Contact us for a FREE valuation!

Our team is ready to help you sell your home for the highest possible price ASAP

Bought with RE/MAX Metro Atlanta
"My job is to find and attract mastery-based agents to the office, protect the culture, and make sure everyone is happy! "






