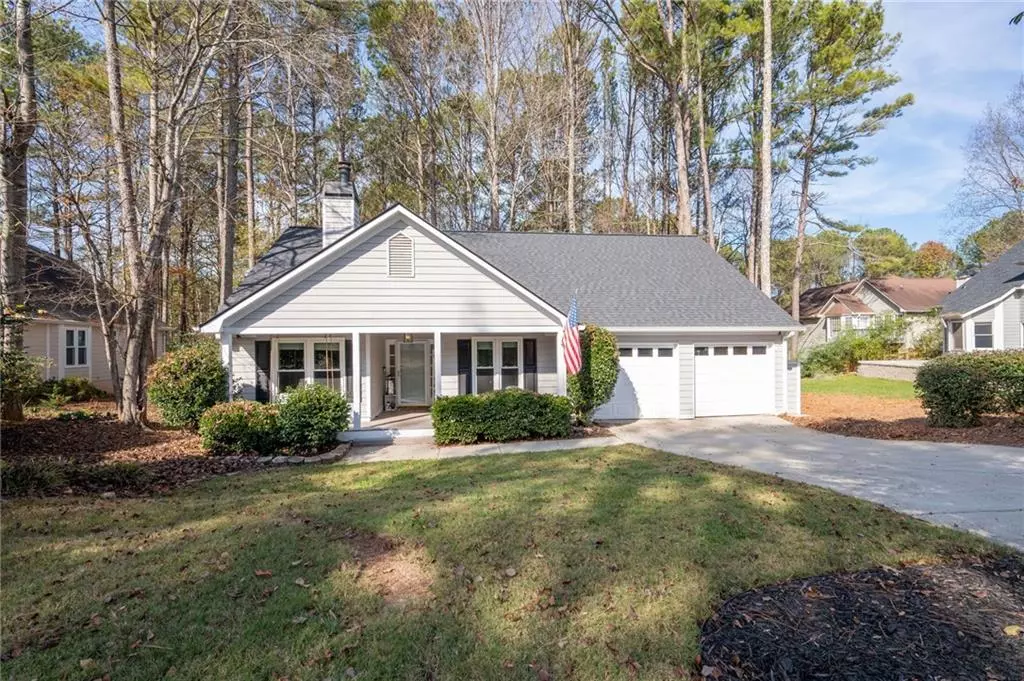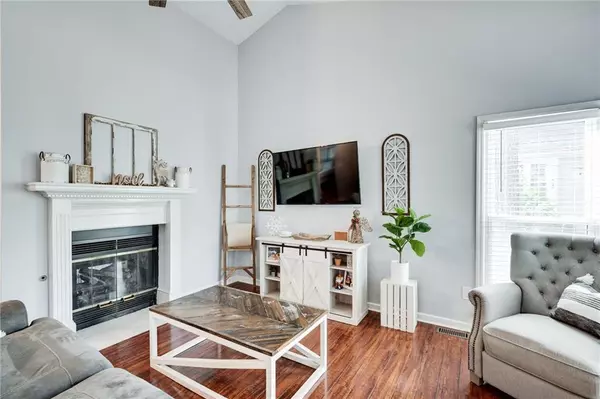For more information regarding the value of a property, please contact us for a free consultation.
3 Beds
2 Baths
1,332 SqFt
SOLD DATE : 12/30/2022
Key Details
Property Type Single Family Home
Sub Type Single Family Residence
Listing Status Sold
Purchase Type For Sale
Square Footage 1,332 sqft
Price per Sqft $277
Subdivision Eagle Watch
MLS Listing ID 7147238
Sold Date 12/30/22
Style Ranch
Bedrooms 3
Full Baths 2
Construction Status Resale
HOA Fees $862
HOA Y/N Yes
Year Built 1989
Annual Tax Amount $2,682
Tax Year 2021
Lot Size 0.294 Acres
Acres 0.2936
Property Description
Searching for a ranch in the sought after Eagle Watch community? You've found it! Sip your coffee on the front porch swing as the cold air settles into Georgia. Step inside to the bright, sunlit open floor, plan, high ceilings, fresh paint throughout, updated fixtures (fans, lights, switches, knobs) and hardwood floors. When you work from home, having a dedicated space to go each day is important. You'll love the French doors, big windows and with pass-through fireplace this flex space offers! This holiday season, enjoy your time in the kitchen preparing to host with granite countertops, double ovens, new microwave/dishwasher and breakfast bar. The Owner's Suite features vaulted ceiling, closet with built-ins, spa-like tub, walk-in, custom tiled shower with glass sliding door, granite vanity and custom sink. Don't fear the sun setting earlier and chilly evenings with this backyard! There's space for a fire pit, covered deck, and room for more on the fenced in, level yard. Rest easy knowing the roof is only a year old and there is a moisture barrier in the crawl space. Living in Eagle Watch offers an Arnold Palmer designed golf course, fitness center, 12 tennis courts, 6 pickleball courts and a restaurant! This location is perfectly placed off of Towne Lake parkway, minutes from all that downtown Woodstock has to offer and access to 575. Due to high interest Seller is calling for highest and best by 12/1 @ 10pm.
Location
State GA
County Cherokee
Lake Name None
Rooms
Bedroom Description Master on Main
Other Rooms None
Basement None
Main Level Bedrooms 3
Dining Room Open Concept
Interior
Interior Features High Ceilings 10 ft Main, Vaulted Ceiling(s), Walk-In Closet(s)
Heating Forced Air
Cooling Ceiling Fan(s), Central Air
Flooring Hardwood
Fireplaces Number 1
Fireplaces Type Double Sided
Window Features Insulated Windows
Appliance Dishwasher, Dryer, Gas Cooktop, Gas Oven, Microwave, Refrigerator, Washer
Laundry Main Level
Exterior
Exterior Feature Private Yard
Parking Features Garage, Garage Faces Front
Garage Spaces 2.0
Fence Back Yard
Pool None
Community Features Clubhouse, Fitness Center, Golf, Homeowners Assoc, Pickleball, Pool, Sidewalks, Street Lights, Tennis Court(s)
Utilities Available Cable Available, Electricity Available, Natural Gas Available
Waterfront Description None
View Other
Roof Type Composition
Street Surface Paved
Accessibility None
Handicap Access None
Porch Covered, Deck, Front Porch
Total Parking Spaces 2
Building
Lot Description Back Yard, Front Yard, Landscaped, Private, Wooded
Story One
Foundation Slab
Sewer Public Sewer
Water Public
Architectural Style Ranch
Level or Stories One
Structure Type Wood Siding
New Construction No
Construction Status Resale
Schools
Elementary Schools Bascomb
Middle Schools E.T. Booth
High Schools Etowah
Others
Senior Community no
Restrictions false
Tax ID 15N10A 057
Special Listing Condition None
Read Less Info
Want to know what your home might be worth? Contact us for a FREE valuation!

Our team is ready to help you sell your home for the highest possible price ASAP

Bought with Century 21 Connect Realty
"My job is to find and attract mastery-based agents to the office, protect the culture, and make sure everyone is happy! "






