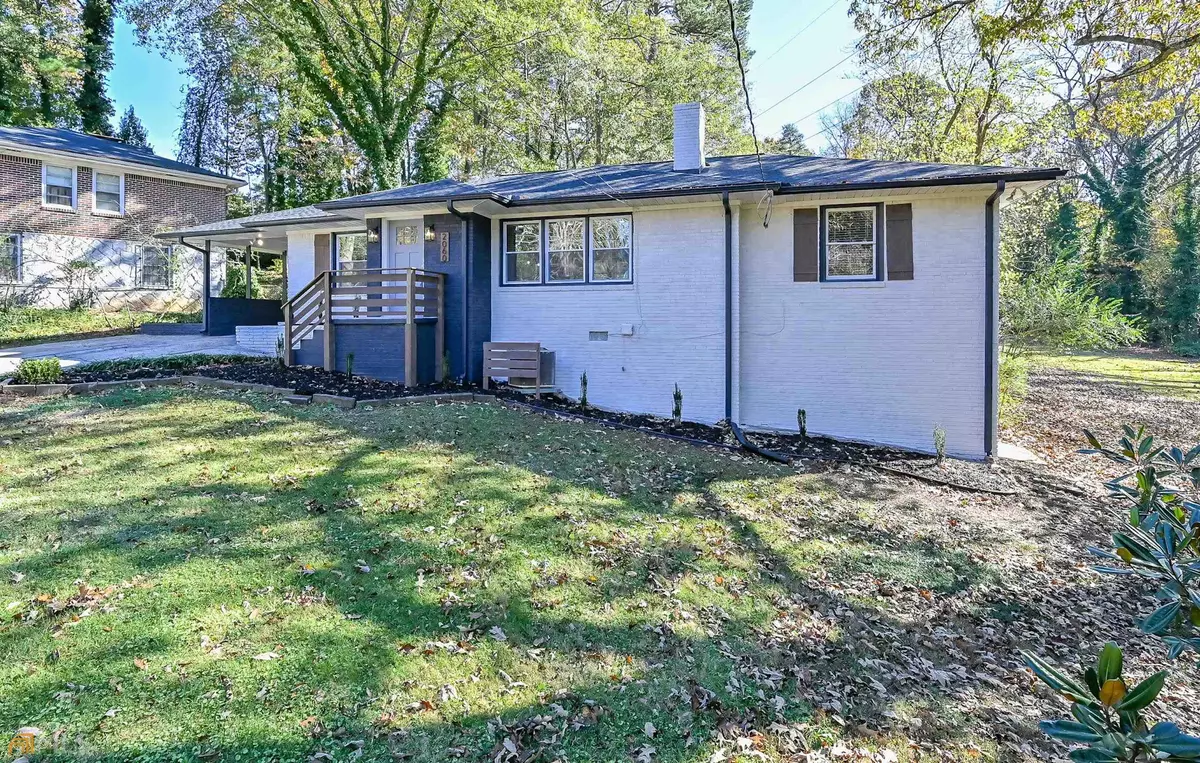For more information regarding the value of a property, please contact us for a free consultation.
3 Beds
2 Baths
1,984 SqFt
SOLD DATE : 12/22/2022
Key Details
Property Type Single Family Home
Sub Type Single Family Residence
Listing Status Sold
Purchase Type For Sale
Square Footage 1,984 sqft
Price per Sqft $193
Subdivision Venetian Hills
MLS Listing ID 20087298
Sold Date 12/22/22
Style Brick 4 Side,Ranch,Traditional
Bedrooms 3
Full Baths 2
HOA Y/N No
Originating Board Georgia MLS 2
Year Built 1952
Annual Tax Amount $1,026
Tax Year 2021
Lot Size 0.790 Acres
Acres 0.79
Lot Dimensions 34412.4
Property Description
SELLER WILL CREDIT BUYER $5,000 to use towards interest rate buydown or closing costs. Additionally, use our preferred lender and buyer will receive a FREE appraisal and possible lender paid closing costs. Intown Living in this beautifully Renovated Ranch Home. This homes is nestled in a lovely neighborhood and offers easy access to I-285, GA-166 to I-75/85 getting you to downtown in no time! With plenty of natural sunlight throughout, an open concept, upgraded finishes and a wonderfully sized lot (.79 acres) offering a large front and backyard, this property is sure to please! UPGRADES include, newer HVAC (2021) and Roof (2022), AquaGuard Vapor Barrier and drainage system, sump pump and exterior drains in basement, updated plumbing and electric panel, newly refinished hardwoods throughout, beautiful tile work in the baths, quartz countertops and stainless steel appliances in the kitchen, custom woodwork, and so much more. The open concept allows you to take full advantage of the space for entertaining allowing flow freely from the livingroom to the kitchen to easy access to open things up to the covered patio. Zero down options available.
Location
State GA
County Fulton
Rooms
Basement Daylight, Interior Entry, Exterior Entry, Partial
Dining Room Dining Rm/Living Rm Combo
Interior
Interior Features Beamed Ceilings, Separate Shower, Tile Bath, Master On Main Level
Heating Central, Heat Pump
Cooling Ceiling Fan(s), Central Air
Flooring Hardwood, Tile
Fireplaces Number 2
Fireplaces Type Basement, Living Room, Masonry
Fireplace Yes
Appliance Dishwasher, Oven/Range (Combo), Stainless Steel Appliance(s)
Laundry In Basement
Exterior
Parking Features Attached, Carport, Kitchen Level
Community Features None
Utilities Available Underground Utilities, Cable Available, Sewer Connected, Electricity Available, High Speed Internet, Natural Gas Available, Sewer Available, Water Available
View Y/N No
Roof Type Composition
Private Pool No
Building
Lot Description Level
Faces From downtown Atlanta take I-20 W to exit 54 Langhorn St SW. Right onto Cascade Ave. left on Centra Villa Dr, Right on West Cedar Lane SW. Home on the Left.
Foundation Slab
Sewer Public Sewer
Water Public
Structure Type Brick
New Construction No
Schools
Elementary Schools Tuskegee Airmen Global Academy
Middle Schools Herman J. Russell
High Schools Other
Others
HOA Fee Include None
Tax ID 14 016800030238
Security Features Carbon Monoxide Detector(s),Smoke Detector(s)
Acceptable Financing 1031 Exchange, Cash, Conventional, FHA, VA Loan
Listing Terms 1031 Exchange, Cash, Conventional, FHA, VA Loan
Special Listing Condition Updated/Remodeled
Read Less Info
Want to know what your home might be worth? Contact us for a FREE valuation!

Our team is ready to help you sell your home for the highest possible price ASAP

© 2025 Georgia Multiple Listing Service. All Rights Reserved.
"My job is to find and attract mastery-based agents to the office, protect the culture, and make sure everyone is happy! "






