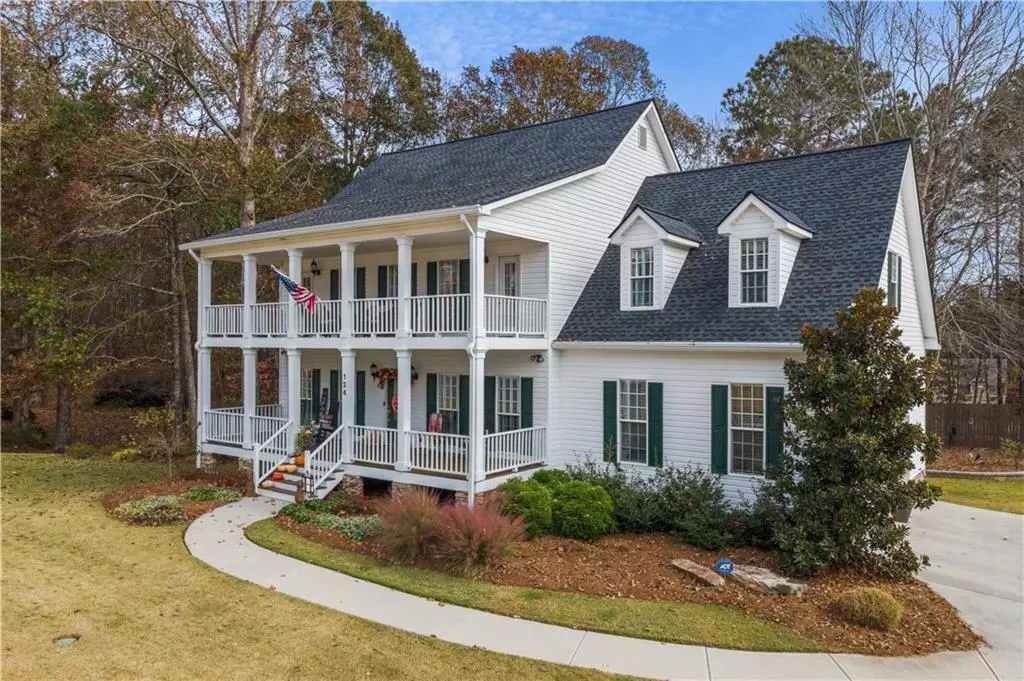For more information regarding the value of a property, please contact us for a free consultation.
4 Beds
3.5 Baths
2,757 SqFt
SOLD DATE : 12/20/2022
Key Details
Property Type Single Family Home
Sub Type Single Family Residence
Listing Status Sold
Purchase Type For Sale
Square Footage 2,757 sqft
Price per Sqft $188
Subdivision Senators Ridge
MLS Listing ID 7143945
Sold Date 12/20/22
Style Colonial
Bedrooms 4
Full Baths 3
Half Baths 1
Construction Status Resale
HOA Y/N Yes
Year Built 1999
Annual Tax Amount $1,188
Tax Year 2021
Lot Size 0.460 Acres
Acres 0.46
Property Description
Must see to believe! Walk into this immaculately maintained home in a sought after neighborhood in North Paulding School district. Home features a 3 year old roof and newer renovations to update the kitchen with two sinks, cabinetry and more in 2019. Master bathroom has been updated with a beautiful tile shower, tile floors with an inviting clawfoot freestanding tub in 2020. Enjoy a cup of coffee on either level of the amazing double front porch or enjoy the covered back porch. Hardwoods throughout the main level with a wood burning fireplace, and a home security system. The unfinished basement is waiting for a new owner to bring your diy pinterest board to life. No need to worry about landscaping as this home already comes with a meticulously maintained gorgeous layout that will not disappoint when in bloom. Senators Ridge has great neighborhood amenities and offers security cameras at both entrances. Book your appointment today so you won't miss out.
Location
State GA
County Paulding
Lake Name None
Rooms
Bedroom Description Oversized Master
Other Rooms None
Basement Daylight, Exterior Entry, Interior Entry, Unfinished
Dining Room Separate Dining Room
Interior
Interior Features Entrance Foyer, High Ceilings 9 ft Main
Heating Electric
Cooling Ceiling Fan(s), Central Air
Flooring Carpet, Ceramic Tile, Hardwood
Fireplaces Number 1
Fireplaces Type Living Room
Window Features None
Appliance Dishwasher, Disposal, Electric Range, Refrigerator
Laundry Laundry Room, Main Level
Exterior
Exterior Feature Balcony, Rain Gutters
Parking Features Drive Under Main Level, Driveway, Garage
Garage Spaces 2.0
Fence None
Pool None
Community Features Clubhouse, Homeowners Assoc, Playground, Pool, Sidewalks, Street Lights, Tennis Court(s)
Utilities Available Cable Available, Electricity Available, Water Available
Waterfront Description None
View Trees/Woods, Other
Roof Type Shingle
Street Surface Asphalt
Accessibility None
Handicap Access None
Porch Covered, Deck, Front Porch, Screened
Total Parking Spaces 2
Building
Lot Description Back Yard, Cul-De-Sac, Front Yard, Landscaped
Story Three Or More
Foundation Concrete Perimeter, Slab
Sewer Septic Tank
Water Public
Architectural Style Colonial
Level or Stories Three Or More
Structure Type Vinyl Siding
New Construction No
Construction Status Resale
Schools
Elementary Schools Burnt Hickory
Middle Schools Sammy Mcclure Sr.
High Schools North Paulding
Others
HOA Fee Include Security, Swim/Tennis
Senior Community no
Restrictions false
Tax ID 041163
Special Listing Condition None
Read Less Info
Want to know what your home might be worth? Contact us for a FREE valuation!

Our team is ready to help you sell your home for the highest possible price ASAP

Bought with Sanders Team Realty
"My job is to find and attract mastery-based agents to the office, protect the culture, and make sure everyone is happy! "






