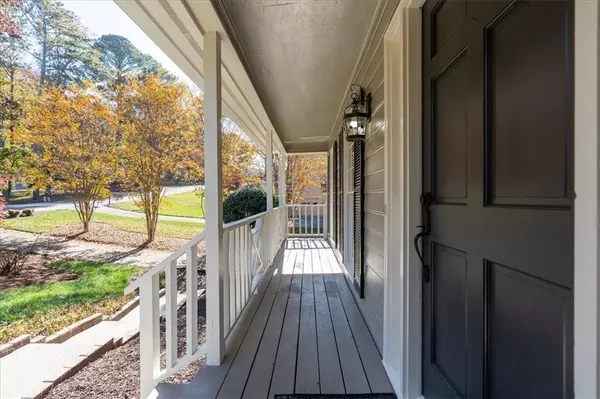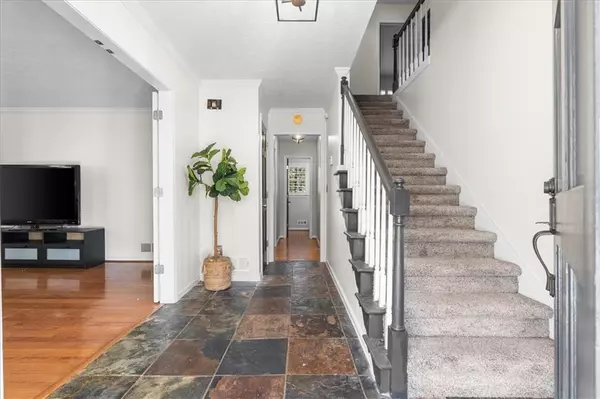For more information regarding the value of a property, please contact us for a free consultation.
4 Beds
2.5 Baths
2,430 SqFt
SOLD DATE : 12/16/2022
Key Details
Property Type Single Family Home
Sub Type Single Family Residence
Listing Status Sold
Purchase Type For Sale
Square Footage 2,430 sqft
Price per Sqft $160
Subdivision Deerbrook
MLS Listing ID 7136969
Sold Date 12/16/22
Style Country, Craftsman, Traditional
Bedrooms 4
Full Baths 2
Half Baths 1
Construction Status Resale
HOA Y/N Yes
Year Built 1984
Annual Tax Amount $1,011
Tax Year 2021
Lot Size 0.420 Acres
Acres 0.42
Property Description
*I want a home that is updated, something that feels cozy, yet modern. I would love a screened in porch where I can read a book or enjoy the weather. Kitchen cabinet space is important, as is a large pantry. And I would love space for a recreational room I can design and make my own.*
If this rings a bell with you, then this is a home you must make a trip to see. 4222 Deerbrook Way is a John Weiland designed, classic beauty. Full of charm and warmth this home is also trendy and has updates upon updates that are rarely seen at this price point. Luxury plantation shutters surround the windows. Matte black lighting fixtures and ceiling fans throughout elevate the interior making all your memories social media worthy...
The country white kitchen was carefully planned by a professional kitchen designer and features hidden cabinets with lift up doors and added electrical outlets to hide toaster ovens or coffee maker out of sight, out of mind. These features keep the whole kitchen feeling tidy and the counters free of clutter. Whilst all the appliances are high end, THE STAR of the show is the LG Smart gas range with double oven and the coveted blue porcelain interior. You have to see it to believe it. You can then show off your chef level meals in the gorgeous dining room right off the kitchen. Moving upstairs, the owner's suite is fit for royalty. This room is large enough for all your design ideas as it has a small sitting area, his and hers closets, and beautiful hardwoods. The owner's retreat is a spa like bathroom with some sitting space as well as gorgeous black on black granite and cabinets...your house hunt is over. Your home is waiting, do not wait! Come see it today.
This north east facing property is bright, yet warm, classic, yet modern, quiet and tucked away, but also close to everything in a wonderful neighborhood where you can enjoy a walk and come home to relax. When stunning meets cozy a beautiful home is made. This lovely house fits the bill of being a cozy family home and a show stopping picture worthy beautiful property where you will be proud to show off all the the updates. The trendiest, hottest property in the area is finally here with all the updates you are looking for!
Location
State GA
County Gwinnett
Lake Name None
Rooms
Bedroom Description Oversized Master
Other Rooms None
Basement Driveway Access, Unfinished
Dining Room Separate Dining Room
Interior
Interior Features Bookcases, Double Vanity, Entrance Foyer, High Speed Internet, His and Hers Closets, Walk-In Closet(s)
Heating Forced Air, Natural Gas, Zoned
Cooling Ceiling Fan(s), Central Air
Flooring Carpet, Ceramic Tile, Hardwood
Fireplaces Number 1
Fireplaces Type Decorative, Gas Starter, Glass Doors, Great Room
Window Features Plantation Shutters, Skylight(s)
Appliance Dishwasher, Double Oven, Dryer, Gas Cooktop, Gas Water Heater, Microwave, Refrigerator, Self Cleaning Oven
Laundry In Kitchen, Main Level
Exterior
Exterior Feature Garden
Parking Features Attached, Drive Under Main Level, Driveway, Garage, Garage Door Opener, Garage Faces Side, Level Driveway
Garage Spaces 2.0
Fence None
Pool None
Community Features None
Utilities Available Cable Available, Electricity Available, Natural Gas Available, Phone Available, Sewer Available, Water Available
Waterfront Description None
View Trees/Woods
Roof Type Shingle
Street Surface Asphalt, Concrete
Accessibility None
Handicap Access None
Porch Deck, Rear Porch, Screened
Total Parking Spaces 2
Building
Lot Description Back Yard, Front Yard, Landscaped
Story Three Or More
Foundation Pillar/Post/Pier
Sewer Septic Tank
Water Public
Architectural Style Country, Craftsman, Traditional
Level or Stories Three Or More
Structure Type Wood Siding
New Construction No
Construction Status Resale
Schools
Elementary Schools Head
Middle Schools Five Forks
High Schools Brookwood
Others
Senior Community no
Restrictions false
Tax ID R6083 236
Financing no
Special Listing Condition None
Read Less Info
Want to know what your home might be worth? Contact us for a FREE valuation!

Our team is ready to help you sell your home for the highest possible price ASAP

Bought with Atlanta Communities
"My job is to find and attract mastery-based agents to the office, protect the culture, and make sure everyone is happy! "






