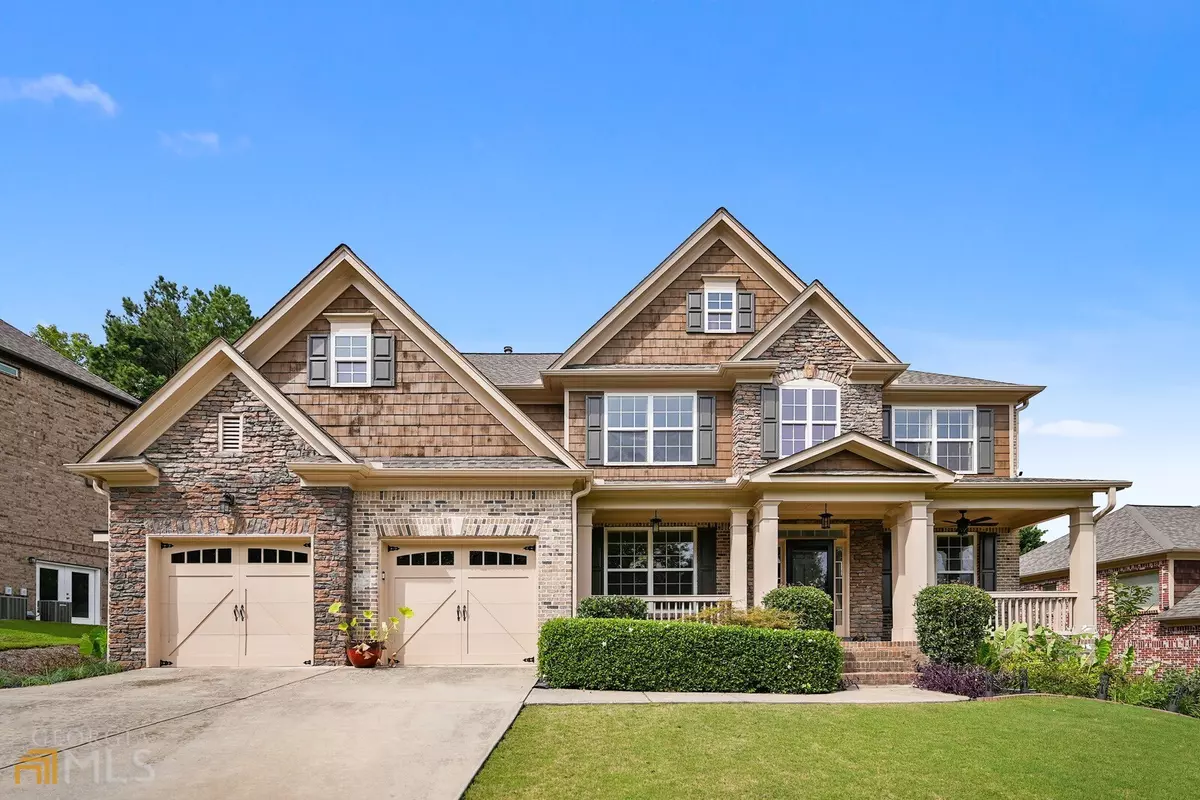Bought with Non-Mls Salesperson • Non-Mls Company
For more information regarding the value of a property, please contact us for a free consultation.
7 Beds
4 Baths
9,147 Sqft Lot
SOLD DATE : 12/19/2022
Key Details
Property Type Single Family Home
Sub Type Single Family Residence
Listing Status Sold
Purchase Type For Sale
Subdivision Brandon Hall
MLS Listing ID 10089288
Sold Date 12/19/22
Style Brick 3 Side,Traditional
Bedrooms 7
Full Baths 4
Construction Status Resale
HOA Fees $850
HOA Y/N No
Year Built 2005
Annual Tax Amount $4,635
Tax Year 2021
Lot Size 9,147 Sqft
Property Description
You will be captivated from the moment you turn into the desirable Brandon Hall Neighborhood. The beauty and curb appeal of every house will excite your senses on the short drive to your new home. Your first view will include the 3 sided Brick House and a nicely landscaped yard. As you approach the front porch you'll imagine yourself relaxing and taking in the view. When first entering the house your Office or Living room on the right has it all including a Fireplace, built in Book Cases, Coffered Wood Beam Ceiling & the Controls for the Built in (Zoned) Sound System throughout the main & upper level. You'll experience a spacious dining room & the 2 story Stone Fireplace will grab your attention. The Living area and Kitchen is what an Open Floor Plan is all about. If you can dream it you can design it. When touring you'll see Feature Cards Displayed throughtout pointing all the extras this house has to offer. Virtually everything is new from the roof to the Utilities to all the Flooring. Make sure you check out the Stepless shower on the lower level, pretty Awesome. Spacious Open Basement Floor Plan with two bedrooms that than can also be used as a Exercise room or Office. Easily convert lower level to In-Law Suite with it's own private entry. Top notch schools, great shopping and many fun things to do all nearby. Short Drive to Lake Lanier.
Location
State GA
County Forsyth
Rooms
Basement Bath Finished, Concrete, Exterior Entry, Finished, Full
Main Level Bedrooms 1
Interior
Interior Features Bookcases, Double Vanity, Separate Shower, Walk-In Closet(s), Wet Bar
Heating Natural Gas, Forced Air
Cooling Central Air
Flooring Hardwood, Carpet
Fireplaces Number 2
Fireplaces Type Family Room, Living Room
Exterior
Exterior Feature Sprinkler System
Parking Features Garage, Kitchen Level
Community Features Playground, Pool, Sidewalks, Tennis Court(s), Walk To Schools, Walk To Shopping
Utilities Available Underground Utilities, Cable Available, Electricity Available, Natural Gas Available, Sewer Available, Water Available
Roof Type Composition
Building
Story Three Or More
Sewer Public Sewer
Level or Stories Three Or More
Structure Type Sprinkler System
Construction Status Resale
Schools
Elementary Schools Daves Creek
Middle Schools Lakeside
High Schools South Forsyth
Others
Acceptable Financing Cash, Conventional, FHA, VA Loan
Listing Terms Cash, Conventional, FHA, VA Loan
Financing Conventional
Read Less Info
Want to know what your home might be worth? Contact us for a FREE valuation!

Our team is ready to help you sell your home for the highest possible price ASAP

© 2024 Georgia Multiple Listing Service. All Rights Reserved.
"My job is to find and attract mastery-based agents to the office, protect the culture, and make sure everyone is happy! "






