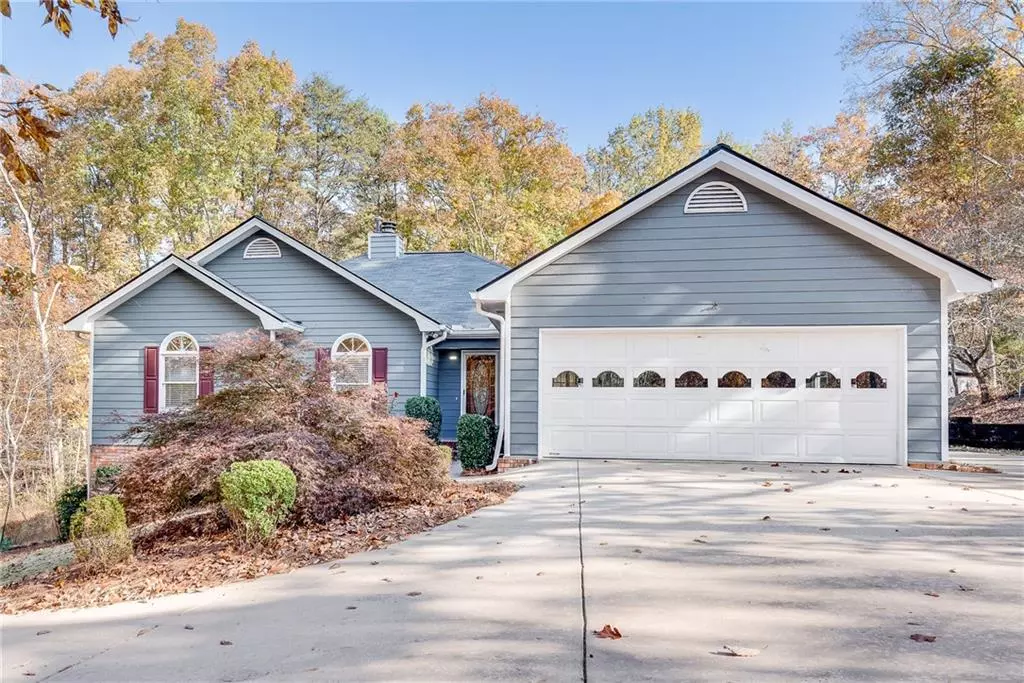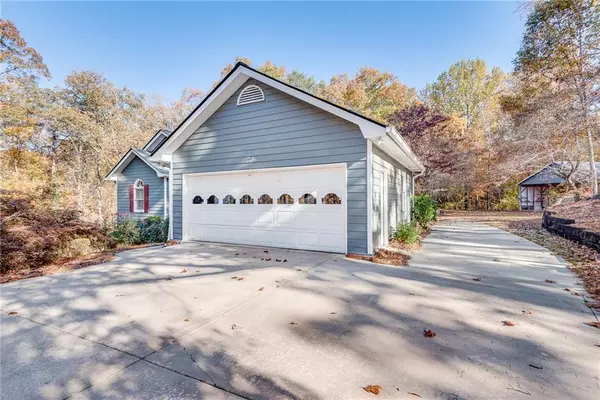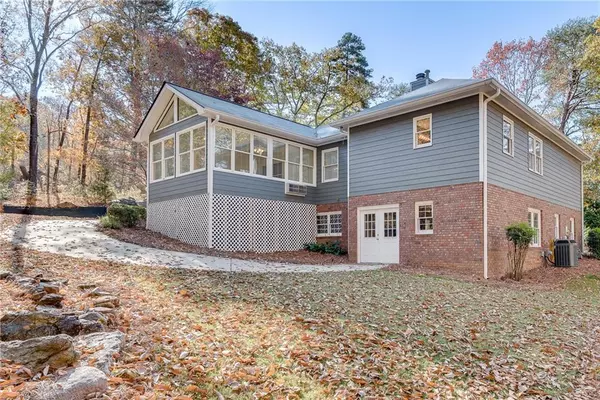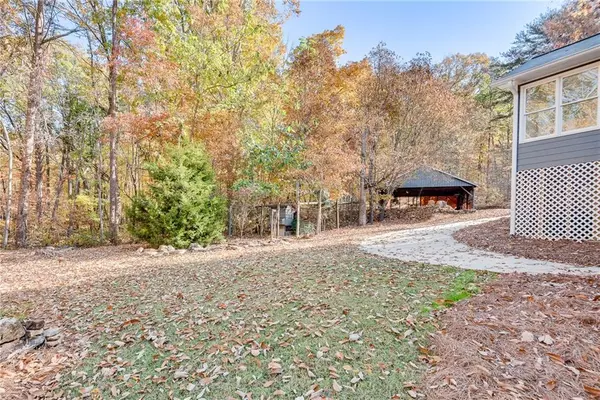For more information regarding the value of a property, please contact us for a free consultation.
4 Beds
3 Baths
3,474 SqFt
SOLD DATE : 12/16/2022
Key Details
Property Type Single Family Home
Sub Type Single Family Residence
Listing Status Sold
Purchase Type For Sale
Square Footage 3,474 sqft
Price per Sqft $129
Subdivision Smithdale Acres - No Hoa
MLS Listing ID 7120873
Sold Date 12/16/22
Style Ranch, Traditional
Bedrooms 4
Full Baths 3
Construction Status Resale
HOA Y/N No
Year Built 1990
Annual Tax Amount $429
Tax Year 2021
Lot Size 1.190 Acres
Acres 1.19
Property Description
MOVE-IN READY! NO HOA! RANCH with Three (3) Bedrooms on Main. Property is located in Cul-de-sac in Small, Quiet Neighborhood. Beautiful Hardwood Floors in the Great Room, Dining Room & one Bedroom. Trey Ceilings in Great Room & Owner's Suite. Owner's Bath has Separate Shower & Soaking Tub. Large, Private Sunroom. Finished 4th Bedroom or Office or Media Room in Daylight Basement with Private Drive & Double Door Entry AND Finished, Full Bath. Plenty of Unfinished Area- Ready to make it your own. Double Garage, with Cabinets, Utility Sink and plenty of Natural Light. Side, Single Door in Garage. BRAND NEW ROOF. Enjoy the Spacious & Private Outdoors, including a Large, Concrete Floored, Covered 36' x 34' RV/CAMPER/BOAT/WORKSHOP Pole Barn with POWER/WATER. Close by Forsyth County Schools, Libraries, Colleges, Shopping & Dining, City & County Parks, Aquatic Center, Sawnee Mountain Trails & Parks, Lake Lanier Public Boat Ramps & Parks. Easy access to the North GA Mountains! LOW Forsyth County Taxes.
Location
State GA
County Forsyth
Lake Name None
Rooms
Bedroom Description Master on Main, Other
Other Rooms Garage(s), Outbuilding, RV/Boat Storage, Shed(s), Workshop
Basement Driveway Access, Exterior Entry, Finished, Finished Bath, Full, Unfinished
Main Level Bedrooms 3
Dining Room Dining L
Interior
Interior Features Entrance Foyer, High Speed Internet, Tray Ceiling(s), Walk-In Closet(s)
Heating Central, Natural Gas, Other
Cooling Ceiling Fan(s), Central Air, Other
Flooring Carpet, Ceramic Tile, Hardwood, Vinyl
Fireplaces Number 1
Fireplaces Type Family Room, Gas Log, Glass Doors
Window Features Double Pane Windows
Appliance Dishwasher, Dryer, Electric Range, Gas Water Heater, Microwave, Refrigerator, Washer
Laundry Laundry Room, Main Level
Exterior
Exterior Feature Garden, Private Front Entry, Private Rear Entry, Private Yard
Parking Features Attached, Detached, Driveway, Garage, Garage Door Opener, Kitchen Level, RV Access/Parking
Garage Spaces 2.0
Fence None
Pool None
Community Features Near Schools, Near Shopping, Near Trails/Greenway
Utilities Available Cable Available, Electricity Available, Natural Gas Available, Phone Available, Water Available
Waterfront Description None
View Trees/Woods
Roof Type Composition
Street Surface Asphalt
Accessibility None
Handicap Access None
Porch Covered, Deck, Front Porch, Side Porch
Total Parking Spaces 7
Building
Lot Description Back Yard, Cul-De-Sac, Front Yard, Private, Wooded
Story One
Foundation Concrete Perimeter
Sewer Septic Tank
Water Public
Architectural Style Ranch, Traditional
Level or Stories One
Structure Type HardiPlank Type, Other
New Construction No
Construction Status Resale
Schools
Elementary Schools Sawnee
Middle Schools Otwell
High Schools Forsyth Central
Others
Senior Community no
Restrictions false
Tax ID 125 015
Special Listing Condition None
Read Less Info
Want to know what your home might be worth? Contact us for a FREE valuation!

Our team is ready to help you sell your home for the highest possible price ASAP

Bought with Coldwell Banker Realty
"My job is to find and attract mastery-based agents to the office, protect the culture, and make sure everyone is happy! "






