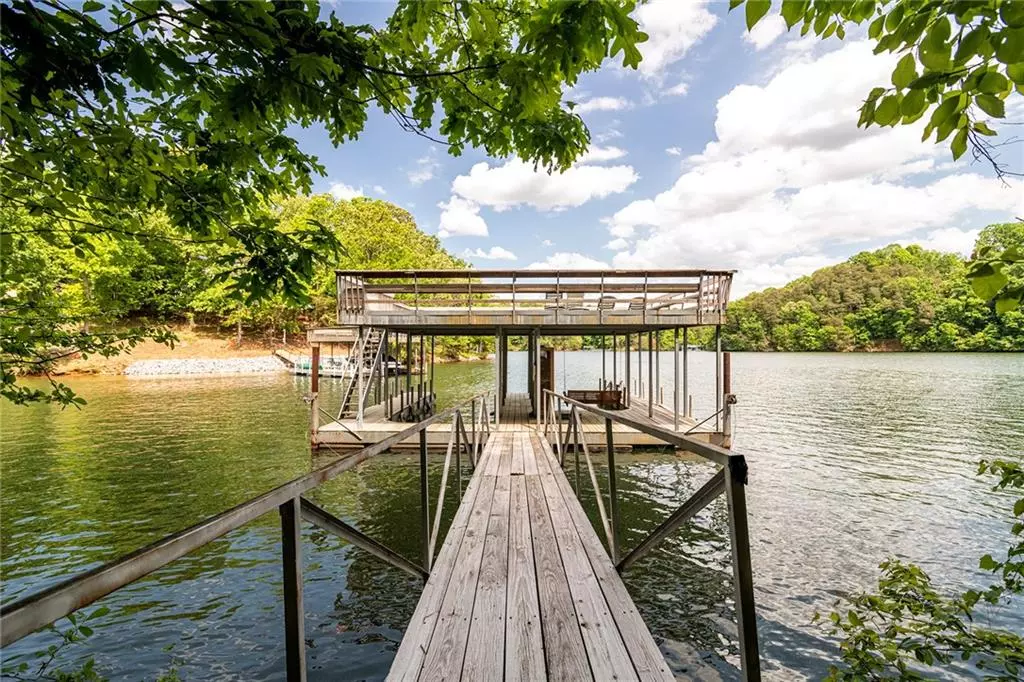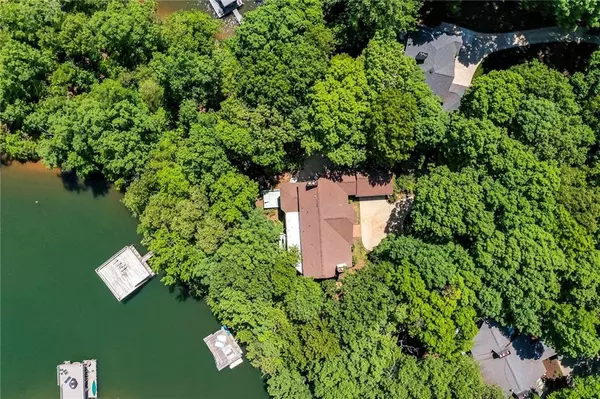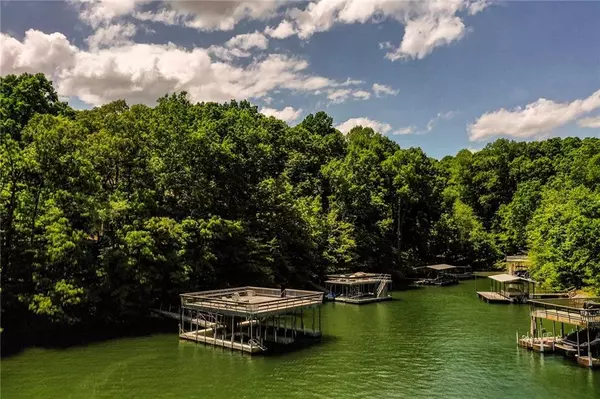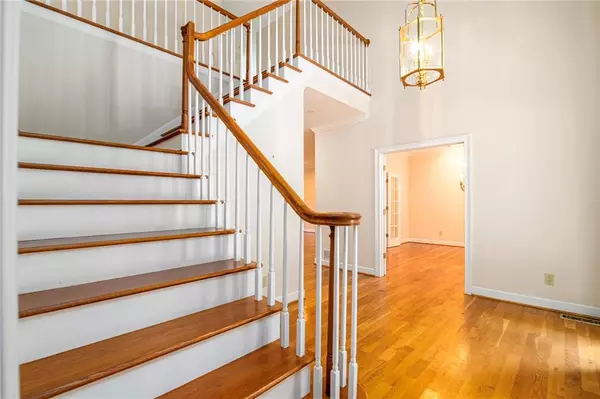For more information regarding the value of a property, please contact us for a free consultation.
5 Beds
7 Baths
7,932 SqFt
SOLD DATE : 12/06/2022
Key Details
Property Type Single Family Home
Sub Type Single Family Residence
Listing Status Sold
Purchase Type For Sale
Square Footage 7,932 sqft
Price per Sqft $113
Subdivision Chattahoochee Landing
MLS Listing ID 7037626
Sold Date 12/06/22
Style Traditional
Bedrooms 5
Full Baths 6
Half Baths 2
Construction Status Resale
HOA Fees $90
HOA Y/N Yes
Year Built 1988
Annual Tax Amount $5,007
Tax Year 2021
Lot Size 0.850 Acres
Acres 0.85
Property Description
This exciting Lake Lanier home boasts nearly 8000 square feet and is only steps to the massive, deep water, 2 slip party dock on the North end of Lake Lanier. With Lake views from nearly every room in the home, this impressive residence is ideal for anyone trying to enjoy life at the lake. The home has full bathrooms and walk-in closets for every bedroom, an in-law suite and kitchen in the basement with it's own 2 car garage that connects to the main driveway, a dedicated library on the main floor next to the owner's suite, and an open kitchen with fireplace that brings family and friends together. The amount of space for the whole family keeps the peace as the large floorplan provides a getaway for all. The main floor 2 car garage is oversized for those looking to store their smaller boat in the winter. The sun room attached to the kitchen provides all the lake views while keeping the weather out. Come and see the best value on Lake Lanier. Shown by appointment only.
Location
State GA
County Hall
Lake Name Lanier
Rooms
Bedroom Description Master on Main
Other Rooms None
Basement Driveway Access, Exterior Entry, Finished, Full, Interior Entry
Main Level Bedrooms 1
Dining Room Seats 12+, Separate Dining Room
Interior
Interior Features Bookcases, Double Vanity, High Ceilings 9 ft Lower, High Ceilings 10 ft Main, High Speed Internet, Walk-In Closet(s)
Heating Central, Electric
Cooling Central Air
Flooring Carpet, Hardwood
Fireplaces Number 3
Fireplaces Type Basement, Gas Log, Living Room
Window Features None
Appliance Dishwasher, Electric Oven, Electric Range, Refrigerator
Laundry Main Level, Upper Level
Exterior
Exterior Feature Balcony, Private Rear Entry, Storage
Parking Features Driveway, Garage, Garage Faces Front, Garage Faces Rear
Garage Spaces 4.0
Fence None
Pool None
Community Features None
Utilities Available Cable Available, Electricity Available, Natural Gas Available, Phone Available
Waterfront Description Lake Front
View Lake
Roof Type Shingle
Street Surface Asphalt
Accessibility None
Handicap Access None
Porch Covered, Deck, Enclosed, Glass Enclosed, Rear Porch
Total Parking Spaces 4
Building
Story Three Or More
Foundation See Remarks
Sewer Septic Tank
Water Public
Architectural Style Traditional
Level or Stories Three Or More
Structure Type Stucco
New Construction No
Construction Status Resale
Schools
Elementary Schools Riverbend
Middle Schools North Hall
High Schools North Hall
Others
Senior Community no
Restrictions false
Tax ID 10136 000042
Ownership Fee Simple
Acceptable Financing Cash, Conventional
Listing Terms Cash, Conventional
Financing no
Special Listing Condition None
Read Less Info
Want to know what your home might be worth? Contact us for a FREE valuation!

Our team is ready to help you sell your home for the highest possible price ASAP

Bought with Non FMLS Member
"My job is to find and attract mastery-based agents to the office, protect the culture, and make sure everyone is happy! "






