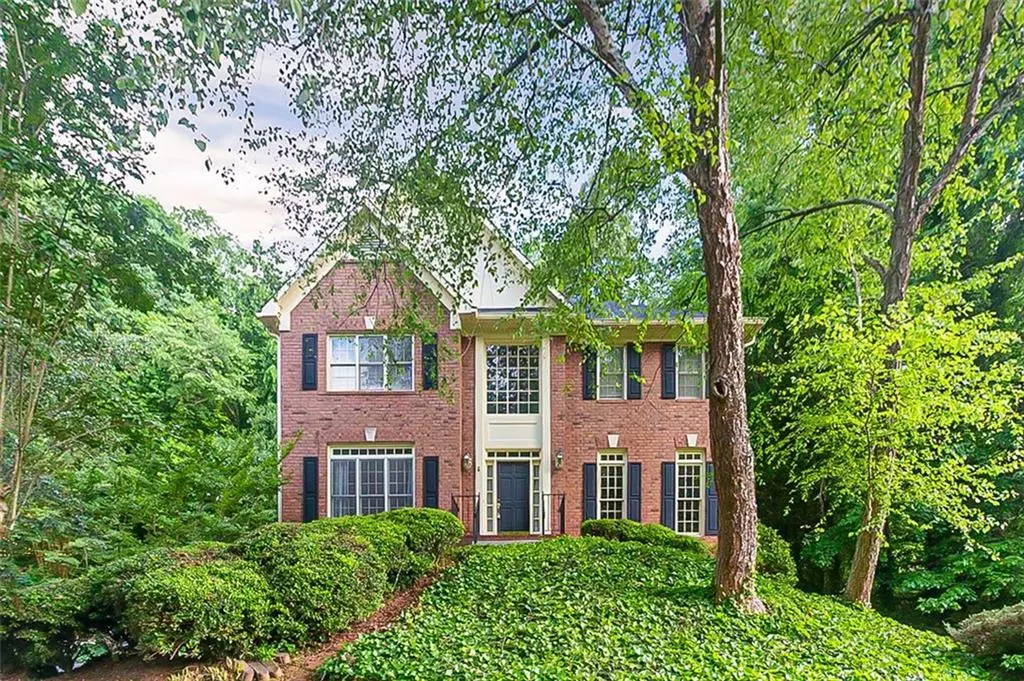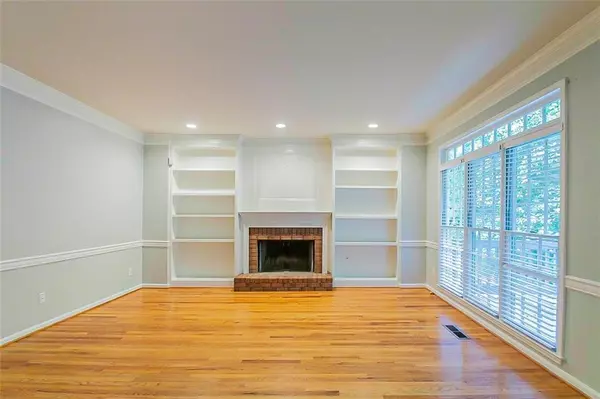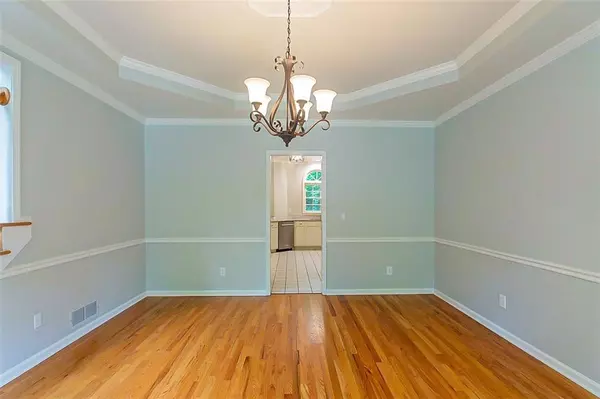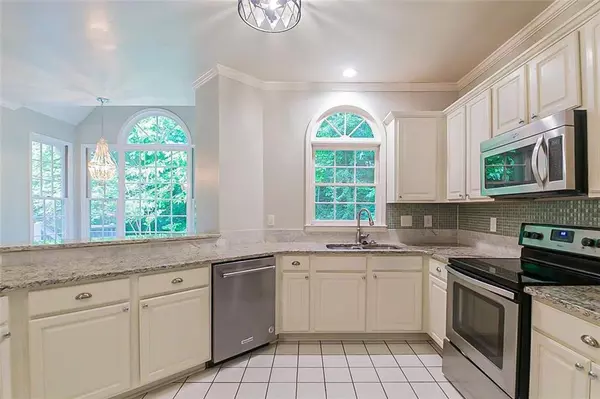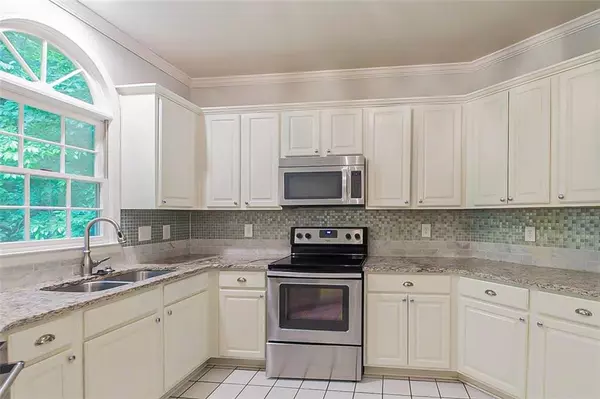For more information regarding the value of a property, please contact us for a free consultation.
4 Beds
3.5 Baths
3,424 SqFt
SOLD DATE : 12/05/2022
Key Details
Property Type Single Family Home
Sub Type Single Family Residence
Listing Status Sold
Purchase Type For Sale
Square Footage 3,424 sqft
Price per Sqft $134
Subdivision Stoney Brook
MLS Listing ID 7048763
Sold Date 12/05/22
Style Traditional
Bedrooms 4
Full Baths 3
Half Baths 1
Construction Status Resale
HOA Fees $660
HOA Y/N Yes
Year Built 1993
Annual Tax Amount $3,469
Tax Year 2021
Lot Size 0.363 Acres
Acres 0.363
Property Description
Beautiful brick front executive style traditional home in Stoneybrook! This home is on a cul-de-sac and has lovely wooded views and a natural front yard. The inside has a 2 story foyer with great natural lighting. The windows throughout the home have the extra transom windows and arches above them for added light as well. This home has both formal and casual dining and living areas. The kitchen has timeless white cabinets, granite countertops, stainless appliances and a pantry. There is a really cool breakfast area and also a breakfast bar. The kitchen overlooks the living room complete with cozy fireplace. Upstairs there are 4 bedrooms. The master has a deep tray ceiling and is oversized, plus the master bathroom has been beautifully remodeled and has a high vaulted ceiling and double walk-in closets! This home has a finished terrace level with high ceilings which would make a great space for a home office, play room, bar, guest suite or whatever you could imagine. Stoneybrook is an active swim/tennis community minutes from Smryna Market Village. This is an easy commute to downtown or midtown.
Location
State GA
County Cobb
Lake Name None
Rooms
Bedroom Description Other
Other Rooms None
Basement Daylight, Finished, Interior Entry
Dining Room Seats 12+, Separate Dining Room
Interior
Interior Features Bookcases, Double Vanity, Entrance Foyer 2 Story, Entrance Foyer, High Ceilings 9 ft Main, Central Vacuum, Walk-In Closet(s)
Heating Central
Cooling Ceiling Fan(s), Central Air
Flooring Carpet, Ceramic Tile, Hardwood
Fireplaces Number 1
Fireplaces Type Family Room
Window Features None
Appliance Dishwasher, Electric Range, Microwave, Refrigerator
Laundry In Hall, Upper Level
Exterior
Exterior Feature None
Parking Features Attached, Garage
Garage Spaces 2.0
Fence None
Pool None
Community Features Homeowners Assoc, Clubhouse, Park, Pool, Tennis Court(s)
Utilities Available Electricity Available, Sewer Available, Water Available, Natural Gas Available
Waterfront Description None
View Trees/Woods
Roof Type Composition
Street Surface Asphalt
Accessibility None
Handicap Access None
Porch Deck
Total Parking Spaces 2
Building
Lot Description Back Yard, Landscaped, Private
Story Two
Foundation Slab
Sewer Public Sewer
Water Other
Architectural Style Traditional
Level or Stories Two
Structure Type Brick Front
New Construction No
Construction Status Resale
Schools
Elementary Schools Nickajack
Middle Schools Griffin
High Schools Campbell
Others
HOA Fee Include Swim/Tennis
Senior Community no
Restrictions false
Tax ID 17025600930
Acceptable Financing Cash, Conventional
Listing Terms Cash, Conventional
Special Listing Condition None
Read Less Info
Want to know what your home might be worth? Contact us for a FREE valuation!

Our team is ready to help you sell your home for the highest possible price ASAP

Bought with Align Realty Group, LLC
"My job is to find and attract mastery-based agents to the office, protect the culture, and make sure everyone is happy! "

