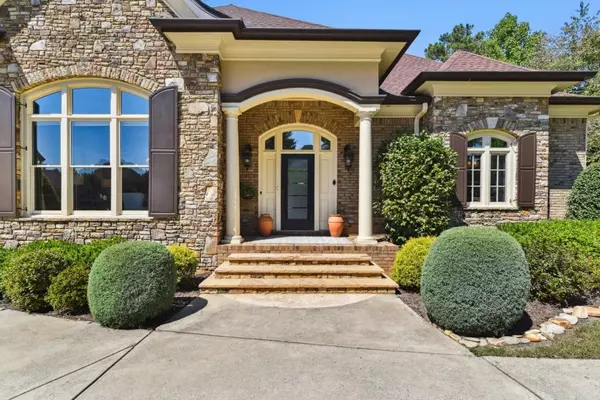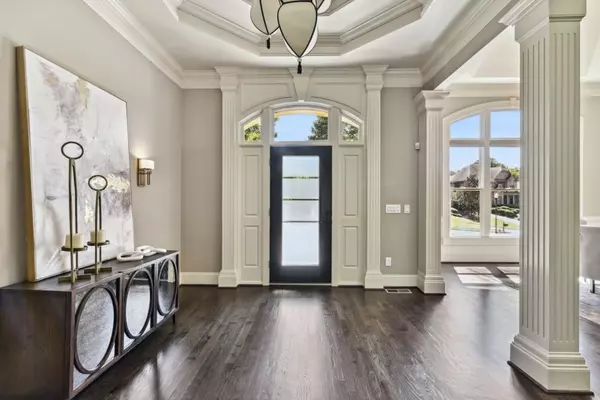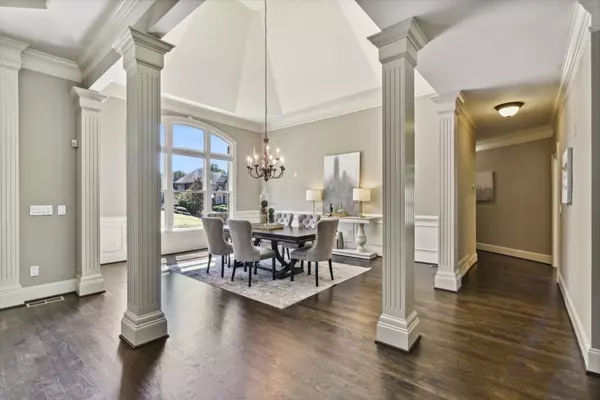For more information regarding the value of a property, please contact us for a free consultation.
3 Beds
4 Baths
5,152 SqFt
SOLD DATE : 11/30/2022
Key Details
Property Type Single Family Home
Sub Type Single Family Residence
Listing Status Sold
Purchase Type For Sale
Square Footage 5,152 sqft
Price per Sqft $164
Subdivision Edinburgh
MLS Listing ID 7119103
Sold Date 11/30/22
Style European, Traditional
Bedrooms 3
Full Baths 4
Construction Status Resale
HOA Fees $2,300
HOA Y/N Yes
Year Built 2003
Annual Tax Amount $9,108
Tax Year 2019
Lot Size 0.530 Acres
Acres 0.53
Property Description
**Back on market due to buyer's financing** Looking for the convenience of one-level living but not ready to sacrifice luxury and pristine amenities? Do you want the convenience of a low-maintenance yard so you can spend more time playing golf and tennis? Look no further than this stunning all-brick custom Ranch nestled in the Edinburgh subdivision. The spacious, open floor plan is perfect for entertaining and was designed for convenience and comfort. The updated kitchen boasts black stainless appliances, Quartz countertops, and a large island that seats eight. Double French doors lead to a large, private deck with retractable awning and Brazilian hardwood decking. The massive Owners Suite is flooded with natural light and is appointed with plantation shutters, a triple-tray ceiling and custom closets. The newly renovated primary bathroom offers a peaceful retreat with new countertops, cabinets, floating shelves and soaking tub. There is a potential 4th bedroom or bonus room (35'X16') located above the garage. The spacious terrace level includes two oversized bedrooms with private bathrooms and large walk-in closets. The palatial entertainment room has fireplace with built-in bookshelves and is perfect for large gatherings, gaming or movie watching. There is an additional 2000 square feet of unfinished space providing ample storage or endless opportunities for expanding finished space. The circular driveway leads to an immaculate 3-car garage with custom flooring and cabinets. This home has been meticulously maintained and provides luxurious yet carefree and comfortable living. *POSSIBLE OWNER FINANCING AVAILABLE* One year home warranty provided by seller!
Location
State GA
County Gwinnett
Lake Name None
Rooms
Bedroom Description Master on Main, Oversized Master
Other Rooms None
Basement Daylight, Exterior Entry, Finished, Finished Bath, Full
Main Level Bedrooms 1
Dining Room Seats 12+, Separate Dining Room
Interior
Interior Features Entrance Foyer, High Ceilings 9 ft Lower, High Ceilings 10 ft Main, Tray Ceiling(s), Vaulted Ceiling(s), Walk-In Closet(s)
Heating Electric, Heat Pump
Cooling Ceiling Fan(s), Central Air, Zoned
Flooring Carpet, Hardwood
Fireplaces Number 1
Fireplaces Type Basement, Family Room, Gas Starter, Keeping Room
Window Features Insulated Windows, Plantation Shutters
Appliance Dishwasher, Disposal, Double Oven, Electric Cooktop, Microwave, Range Hood, Refrigerator
Laundry Laundry Room, Main Level
Exterior
Exterior Feature Private Yard
Parking Features Attached, Garage, Garage Door Opener, Garage Faces Side, Kitchen Level, Level Driveway
Garage Spaces 3.0
Fence None
Pool None
Community Features Clubhouse, Fitness Center, Gated, Golf, Homeowners Assoc, Playground, Sidewalks, Street Lights, Swim Team, Tennis Court(s)
Utilities Available Electricity Available, Sewer Available, Water Available
Waterfront Description None
View Other
Roof Type Composition
Street Surface Asphalt
Accessibility Accessible Doors, Accessible Hallway(s)
Handicap Access Accessible Doors, Accessible Hallway(s)
Porch Deck, Rear Porch
Total Parking Spaces 3
Building
Lot Description Corner Lot, Landscaped, Private
Story Two
Foundation Concrete Perimeter
Sewer Public Sewer
Water Public
Architectural Style European, Traditional
Level or Stories Two
Structure Type Brick 4 Sides, Stone
New Construction No
Construction Status Resale
Schools
Elementary Schools Riverside - Gwinnett
Middle Schools North Gwinnett
High Schools North Gwinnett
Others
HOA Fee Include Maintenance Grounds, Security, Swim/Tennis
Senior Community no
Restrictions false
Tax ID R7316 024
Ownership Fee Simple
Acceptable Financing Cash, Conventional
Listing Terms Cash, Conventional
Financing no
Special Listing Condition None
Read Less Info
Want to know what your home might be worth? Contact us for a FREE valuation!

Our team is ready to help you sell your home for the highest possible price ASAP

Bought with Focus Realty Investment
"My job is to find and attract mastery-based agents to the office, protect the culture, and make sure everyone is happy! "






