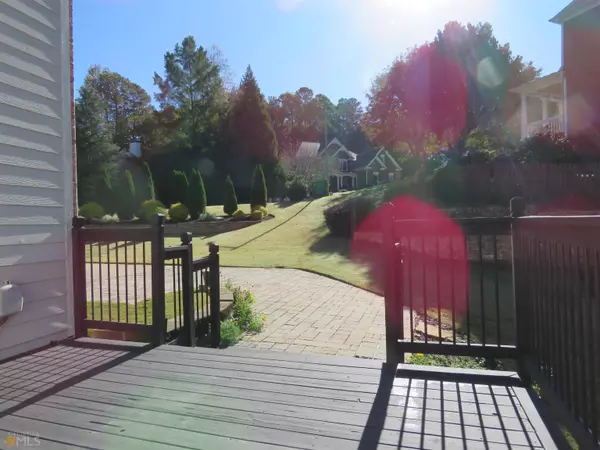Bought with Jessica Lawson • Mark Spain Real Estate
For more information regarding the value of a property, please contact us for a free consultation.
4 Beds
3.5 Baths
4,140 SqFt
SOLD DATE : 11/30/2022
Key Details
Property Type Single Family Home
Sub Type Single Family Residence
Listing Status Sold
Purchase Type For Sale
Square Footage 4,140 sqft
Price per Sqft $148
Subdivision Laurel Brooke
MLS Listing ID 10101348
Sold Date 11/30/22
Style Brick 3 Side
Bedrooms 4
Full Baths 3
Half Baths 1
Construction Status Resale
HOA Fees $820
HOA Y/N Yes
Year Built 2001
Annual Tax Amount $5,270
Tax Year 2022
Lot Size 0.350 Acres
Property Description
LIVE, WORK, and PLAY in this best buy home with Milton desired living with Woodstock taxes! From the moment you enter this incredible sunlit move in ready, 3 sided brick 4 bedroom home, you know you are home. FINISHED TERRACE level truly built to entertain with custom built bar by Atlanta Custom Bars! This pub bar is complete with brass footrail, built in draft box, fridge for mixers and beer, ice maker, wine cooler, sink, and glass racks with full back bar display!! The Card room with private glass doors keeps the game going, and the media room will keep the party going while the holding room/office and serving room to the back yard allows for everyone to socialize. With a two-story foyer and living room with custom shelving, everyone can socialize in the open concept to the kitchen with autumn leaf granite, to the eat in kitchen area, and to the serving room that leads to the connected side and back deck. Extras in the kitchen include the walk-in pantry and oversized laundry room with tons of space to organize the workload. 4 bedrooms on the upper level are perfect for the family and guests, featuring an oversized master with sitting room and extra windows with a master bath with double vanities, whirlpool tub and giant walk-in closet with a window seat and a small private door to a finished area for that private storage! Other extras include spray foam insulation in the attic, Terrace level HVAC 2020, Water Heater 2021, upper-level HVAC 2022, and built-in pest control tube system. Call your Full Time Broker today to see the video and schedule a tour of this incredible home!
Location
State GA
County Cherokee
Rooms
Basement Bath Finished, Daylight, Interior Entry, Exterior Entry, Finished, Full
Interior
Interior Features Bookcases, Tray Ceiling(s), High Ceilings, Double Vanity, Two Story Foyer, Walk-In Closet(s), Wet Bar, Whirlpool Bath
Heating Forced Air
Cooling Ceiling Fan(s), Central Air
Flooring Hardwood, Carpet
Fireplaces Number 1
Exterior
Parking Features Garage Door Opener, Garage, Side/Rear Entrance
Garage Spaces 2.0
Fence Fenced, Back Yard
Community Features Playground, Pool, Street Lights, Tennis Court(s)
Utilities Available Electricity Available, Natural Gas Available
Roof Type Composition
Building
Story Two
Sewer Public Sewer
Level or Stories Two
Construction Status Resale
Schools
Elementary Schools Mountain Road
Middle Schools Dean Rusk
High Schools Sequoyah
Others
Financing Conventional
Read Less Info
Want to know what your home might be worth? Contact us for a FREE valuation!

Our team is ready to help you sell your home for the highest possible price ASAP

© 2024 Georgia Multiple Listing Service. All Rights Reserved.
"My job is to find and attract mastery-based agents to the office, protect the culture, and make sure everyone is happy! "






