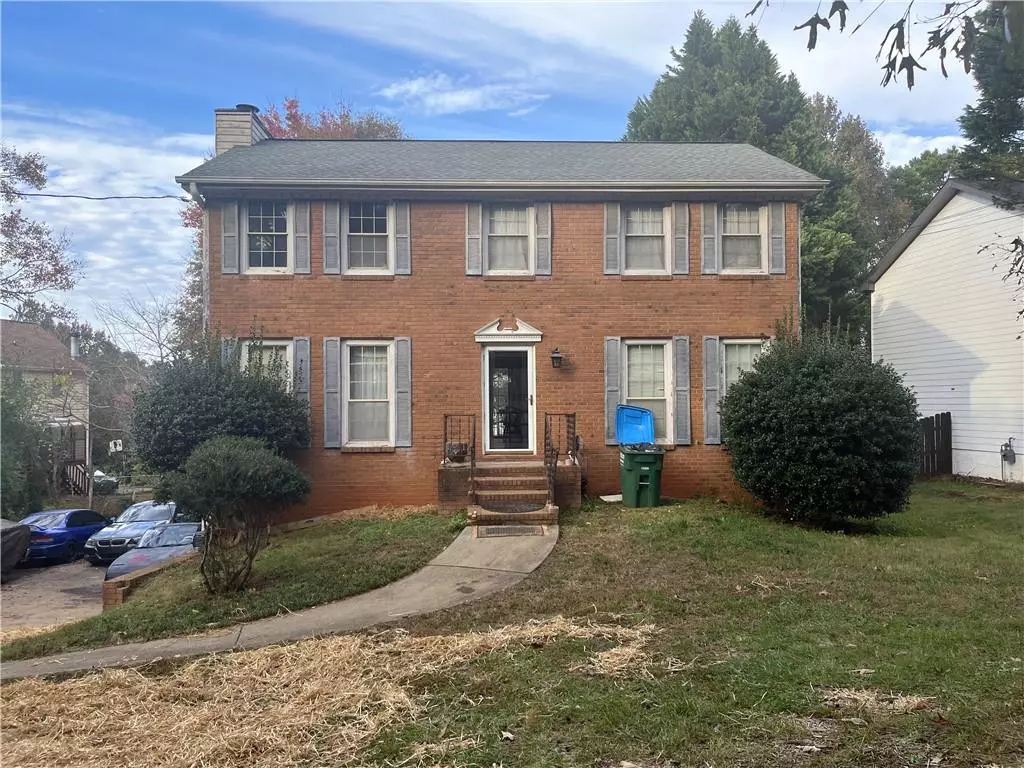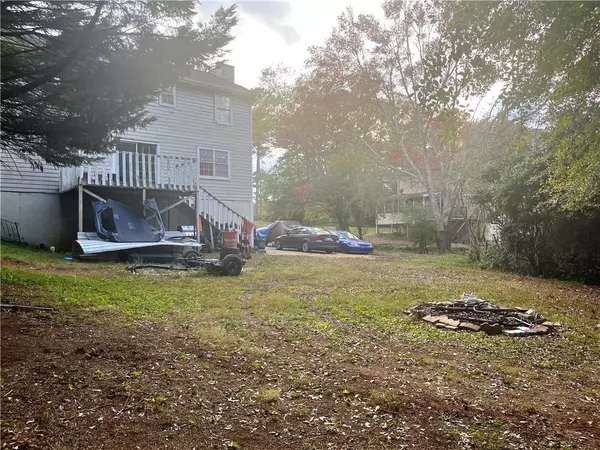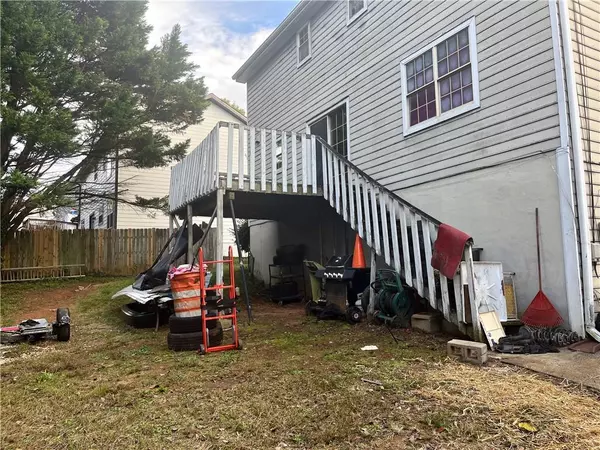For more information regarding the value of a property, please contact us for a free consultation.
3 Beds
2.5 Baths
1,797 SqFt
SOLD DATE : 11/29/2022
Key Details
Property Type Single Family Home
Sub Type Single Family Residence
Listing Status Sold
Purchase Type For Sale
Square Footage 1,797 sqft
Price per Sqft $166
Subdivision Hunters Walk
MLS Listing ID 7143625
Sold Date 11/29/22
Style Traditional
Bedrooms 3
Full Baths 2
Half Baths 1
Construction Status Resale
HOA Y/N No
Year Built 1983
Annual Tax Amount $704
Tax Year 2021
Lot Size 10,890 Sqft
Acres 0.25
Property Description
Welcome to your fabulous potential Dream Home located in sought after Hunters Walk
subdivision. This lovely 2 story home is located in front of a Golf Course. Main level
features an extensive space living area, bedroom, spacious kitchen/dining room and a half
bathroom. 2 bedrooms, 2 bathrooms and laundry room complete the upstairs. Master bath has
dual vanities, and a spacious walk-in closet. No homeowners association. Convenient
location to schools, shopping, restaurants and I-85.The home has a 2 Car attached garage
with a bonus room that may be turned into additional bedroom/office. This home has a
private backyard with the fence looking out to the backyard. Don't miss out on this
fantastic opportunity. Inspection report available upon request.
Location
State GA
County Gwinnett
Lake Name None
Rooms
Bedroom Description Other
Other Rooms None
Basement Partial
Main Level Bedrooms 1
Dining Room Open Concept
Interior
Interior Features Other
Heating Forced Air
Cooling Central Air
Flooring Carpet, Ceramic Tile
Fireplaces Number 1
Fireplaces Type Family Room
Window Features None
Appliance Dishwasher, Dryer, Gas Oven, Refrigerator, Washer, Other
Laundry Common Area
Exterior
Exterior Feature Balcony
Parking Features Driveway, Garage
Garage Spaces 1.0
Fence Back Yard
Pool None
Community Features None
Utilities Available Other
Waterfront Description None
View Other
Roof Type Composition
Street Surface Concrete
Accessibility None
Handicap Access None
Porch Deck
Total Parking Spaces 1
Building
Lot Description Other
Story Two
Foundation None
Sewer Public Sewer
Water Public
Architectural Style Traditional
Level or Stories Two
Structure Type Brick 3 Sides, Frame
New Construction No
Construction Status Resale
Schools
Elementary Schools Nesbit
Middle Schools Lilburn
High Schools Meadowcreek
Others
Senior Community no
Restrictions false
Tax ID R6167 086
Special Listing Condition None
Read Less Info
Want to know what your home might be worth? Contact us for a FREE valuation!

Our team is ready to help you sell your home for the highest possible price ASAP

Bought with Better Homes & Commercial Realty Llc
"My job is to find and attract mastery-based agents to the office, protect the culture, and make sure everyone is happy! "






