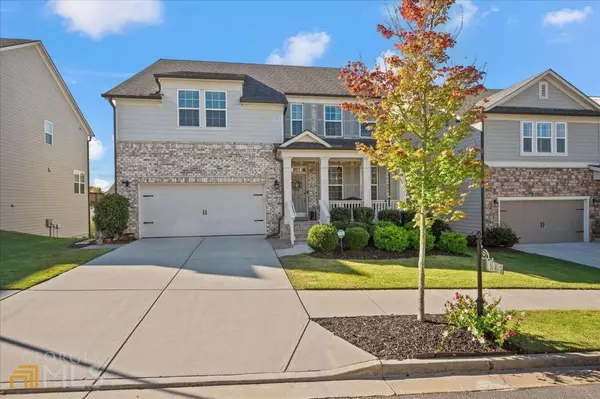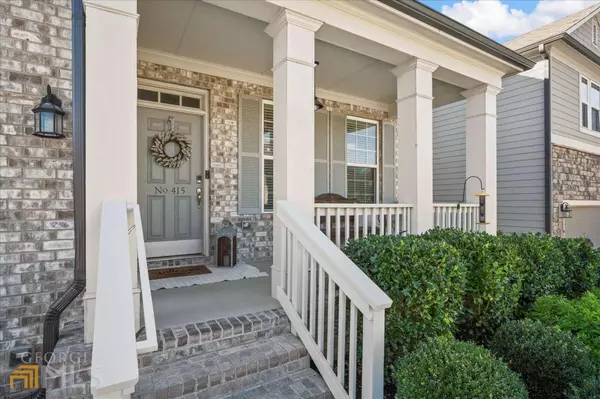Bought with Lauren Bryant
For more information regarding the value of a property, please contact us for a free consultation.
5 Beds
5 Baths
7,100 Sqft Lot
SOLD DATE : 11/28/2022
Key Details
Property Type Single Family Home
Sub Type Single Family Residence
Listing Status Sold
Purchase Type For Sale
Subdivision Riverside
MLS Listing ID 10098366
Sold Date 11/28/22
Style Brick Front,Craftsman
Bedrooms 5
Full Baths 5
Construction Status Resale
HOA Fees $700
HOA Y/N Yes
Year Built 2018
Annual Tax Amount $4,171
Tax Year 2021
Lot Size 7,100 Sqft
Property Description
Kids and Adults alike will LOVE this house! Beautiful custom woodwork can be found in almost every room! A brick accent wall welcomes you into the foyer of this 5 bedroom, 3 full bath designer home on a finished basement. Step into the dining room (currently used as an office) featuring a shiplap wall and connecting butler's pantry. In the kitchen you will find bright white cabinets, stainless steel appliances and quartz countertops. The breakfast nook boasts a built in banquette and shiplap accent wall. The oversized family room features built in bookshelves on either side of the brick fireplace with wood mantel. A guest bedroom and full bathroom complete the main level. At the top of the stairs you will find an office nook perfect for homework. Not even the laundry room was overlooked...a beautiful accent wall with a custom built table with sink, cabinets and drying bar will make laundry less of a chore! The master bedroom is oversized with gorgeous wood beams! 2 spacious secondary bedrooms share an oversized bathroom while the 3rd secondary bedroom boasts a private bath. Don't miss the terrace level where you will find the perfect space for entertaining! A brick accent wall with wood beams welcomes you to bar area featuring custom cabinets, quartz countertops, sink, microwave, dishwasher and beverage cooler. Enjoy a movie in the theater room! Another full bathroom, large entertaining space and hidden storage closet round out the terrace level! Continue the party outside with the professionally paved sports court with basketball goal and soccer net! The fun continues with an in-ground trampoline! Don't miss this one of kind home that is only minuets from Downtown Woodstock, 575, shopping and restaurants! Super active and social swim/tennis neighborhood!
Location
State GA
County Cherokee
Rooms
Basement Bath Finished, Daylight, Interior Entry, Exterior Entry, Finished, Full
Main Level Bedrooms 1
Interior
Interior Features Bookcases, Tray Ceiling(s), Double Vanity, Beamed Ceilings, Walk-In Closet(s)
Heating Natural Gas, Central, Zoned
Cooling Ceiling Fan(s), Central Air, Zoned
Flooring Hardwood, Tile, Carpet
Fireplaces Number 1
Fireplaces Type Family Room, Factory Built, Gas Starter, Gas Log
Exterior
Exterior Feature Other
Parking Features Garage Door Opener, Garage, Kitchen Level
Garage Spaces 2.0
Fence Fenced, Back Yard, Privacy, Wood
Community Features Clubhouse, Playground, Pool, Sidewalks, Street Lights, Tennis Court(s), Walk To Schools, Walk To Shopping
Utilities Available Underground Utilities, Cable Available, Electricity Available, High Speed Internet, Natural Gas Available, Phone Available, Sewer Available, Water Available
Roof Type Composition
Building
Story Three Or More
Sewer Public Sewer
Level or Stories Three Or More
Structure Type Other
Construction Status Resale
Schools
Elementary Schools Woodstock
Middle Schools Woodstock
High Schools Woodstock
Others
Acceptable Financing Cash, Conventional, FHA, VA Loan
Listing Terms Cash, Conventional, FHA, VA Loan
Financing Conventional
Read Less Info
Want to know what your home might be worth? Contact us for a FREE valuation!

Our team is ready to help you sell your home for the highest possible price ASAP

© 2024 Georgia Multiple Listing Service. All Rights Reserved.
"My job is to find and attract mastery-based agents to the office, protect the culture, and make sure everyone is happy! "






