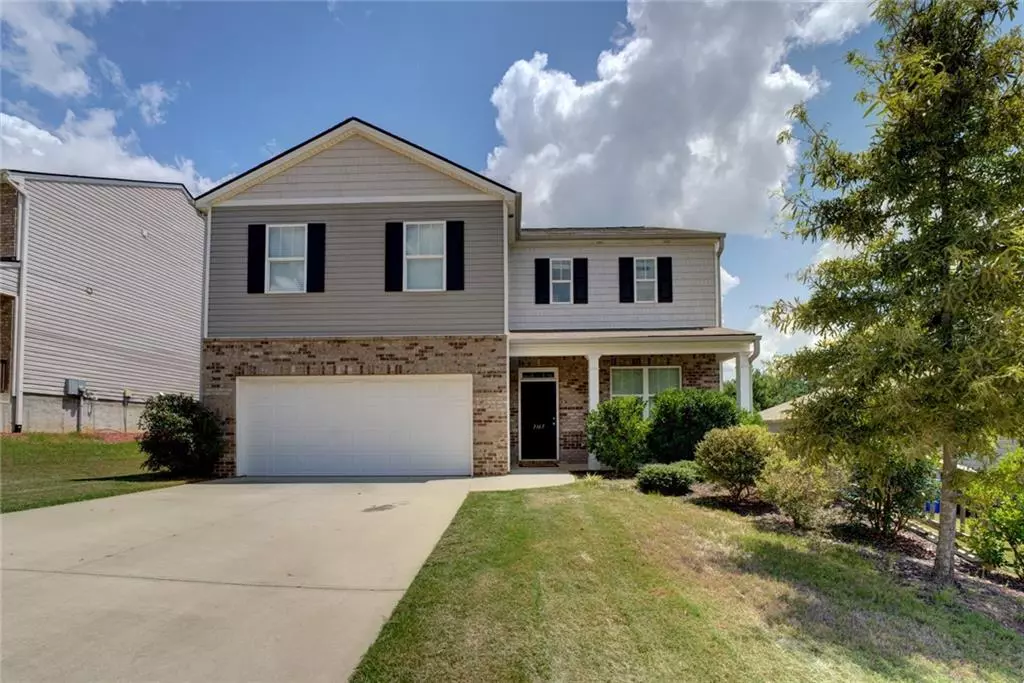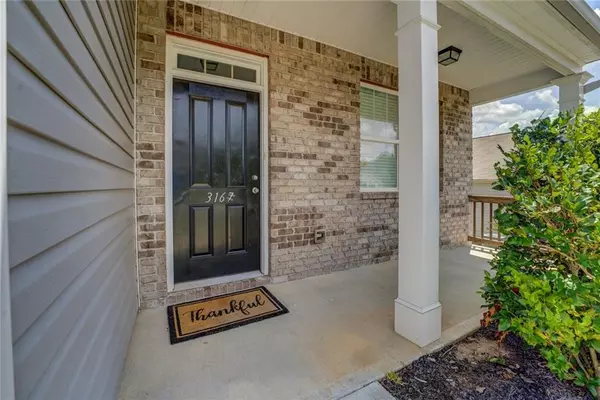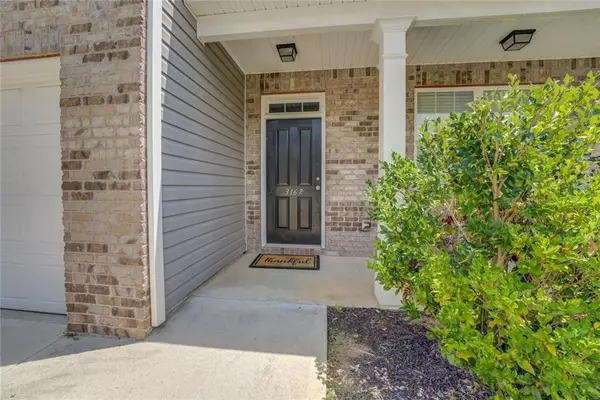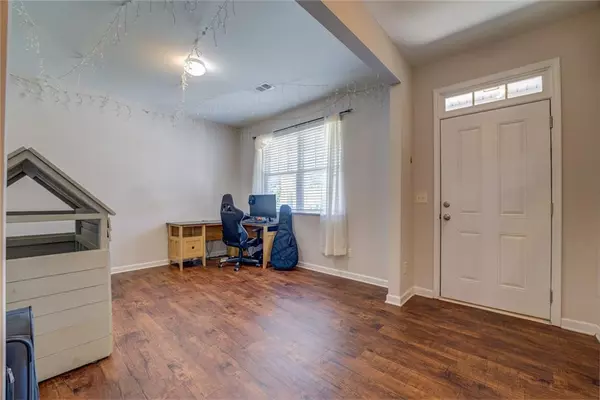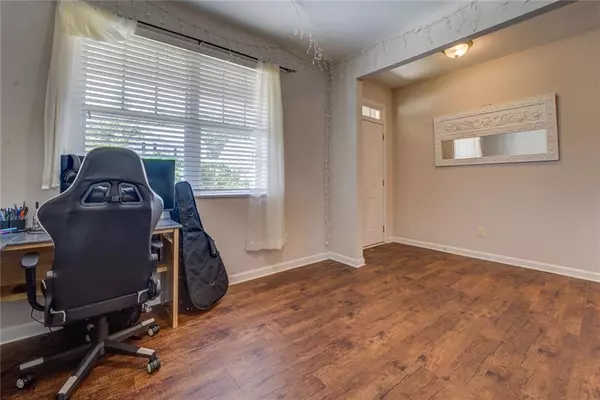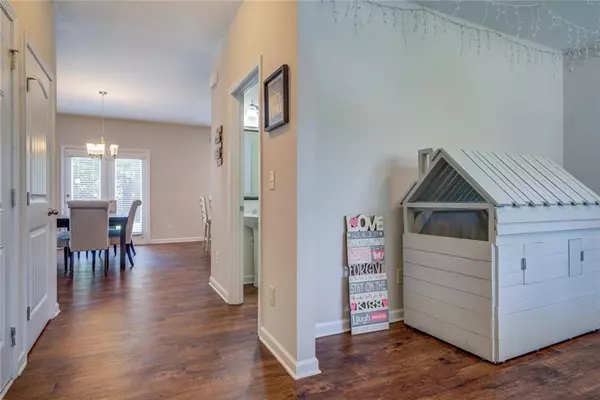For more information regarding the value of a property, please contact us for a free consultation.
4 Beds
2.5 Baths
2,376 SqFt
SOLD DATE : 11/15/2022
Key Details
Property Type Single Family Home
Sub Type Single Family Residence
Listing Status Sold
Purchase Type For Sale
Square Footage 2,376 sqft
Price per Sqft $153
Subdivision Heritage Pointe
MLS Listing ID 7091591
Sold Date 11/15/22
Style Traditional
Bedrooms 4
Full Baths 2
Half Baths 1
Construction Status Resale
HOA Fees $375
HOA Y/N Yes
Year Built 2018
Annual Tax Amount $869
Tax Year 2021
Lot Size 10,454 Sqft
Acres 0.24
Property Description
Almost brand new 2018 2 Story traditional home in desired Gainesville school district. Covered front porch & patio, Open floorplan with great room & fireplace, open dining area & kitchen. Kitchen has an expansive island with granite, SS appliances, beautiful stained kitchen cabinets, walk in pantry & breakfast bar. Bonus room/den/office/living or dining room. LVP flooring on entire main level, Ship lap accent walls in great room & bath. 4 spacious bedrooms on upper level, walk-in laundry. Oversized master bedroom with custom woodwork accent wall & sitting area, en suite bath has dual vanity sinks, garden soak tub & separate shower. Level lot with a big back yard backing up to wooded area for privacy. Playground in neighborhood. Location has a countryside feeling yet close to I-985 for commuting, shopping & dining. Beautiful home! 100% financing with no PMI available for a lower mortgage payment with lender Susan Barkley, United Community Bank Gainesville, MOTIVATED SELLER!
Location
State GA
County Hall
Lake Name None
Rooms
Bedroom Description Other
Other Rooms None
Basement None
Dining Room Open Concept
Interior
Interior Features Walk-In Closet(s)
Heating Central, Electric, Zoned
Cooling Central Air, Heat Pump, Zoned
Flooring Carpet, Hardwood
Fireplaces Number 1
Fireplaces Type Factory Built, Family Room
Window Features None
Appliance Dishwasher, Electric Water Heater
Laundry In Hall, Laundry Room, Upper Level
Exterior
Exterior Feature Garden, Private Front Entry, Private Rear Entry, Private Yard
Parking Features Attached, Garage, Garage Door Opener, Kitchen Level
Garage Spaces 2.0
Fence None
Pool None
Community Features Playground
Utilities Available Cable Available, Electricity Available, Phone Available, Sewer Available, Underground Utilities, Water Available
Waterfront Description None
View Other
Roof Type Composition
Street Surface Asphalt
Accessibility Accessible Entrance, Accessible Hallway(s)
Handicap Access Accessible Entrance, Accessible Hallway(s)
Porch Covered, Front Porch, Patio
Total Parking Spaces 2
Building
Lot Description Back Yard, Front Yard, Level
Story Two
Foundation Slab
Sewer Public Sewer
Water Public
Architectural Style Traditional
Level or Stories Two
Structure Type Aluminum Siding, Brick Front
New Construction No
Construction Status Resale
Schools
Elementary Schools New Holland Knowledge Academy
Middle Schools Hall - Other
High Schools Hall - Other
Others
Senior Community no
Restrictions false
Special Listing Condition None
Read Less Info
Want to know what your home might be worth? Contact us for a FREE valuation!

Our team is ready to help you sell your home for the highest possible price ASAP

Bought with PalmerHouse Properties
"My job is to find and attract mastery-based agents to the office, protect the culture, and make sure everyone is happy! "

