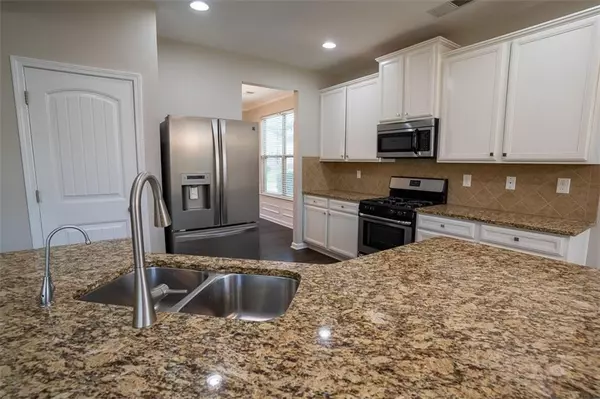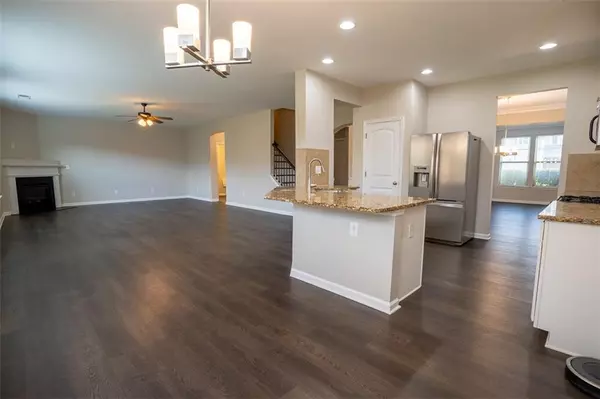For more information regarding the value of a property, please contact us for a free consultation.
4 Beds
2.5 Baths
3,080 SqFt
SOLD DATE : 11/15/2022
Key Details
Property Type Single Family Home
Sub Type Single Family Residence
Listing Status Sold
Purchase Type For Sale
Square Footage 3,080 sqft
Price per Sqft $172
Subdivision Bridgetowne
MLS Listing ID 7112266
Sold Date 11/15/22
Style Traditional
Bedrooms 4
Full Baths 2
Half Baths 1
Construction Status Resale
HOA Fees $455
HOA Y/N Yes
Year Built 2011
Annual Tax Amount $3,355
Tax Year 2021
Lot Size 5,662 Sqft
Acres 0.13
Property Description
***Seller is currently offering a $10,000 closing cost credit to purchase a lower interest rate on your loan! That will make a significant difference on your interest rate. To qualify, contract must close by 11/30/2022. *** Better than new! This house has been totally remodeled and is move-in ready. You will love the open floor concept on the main level with large kitchen that opens to the large family room with gas fireplace. The kitchen includes a space for a table to enjoy your breakfast, but there is a huge space for a separate dining room and sitting area. This is open concept at it's best! The guest bath is totally remodeled in the popular farmhouse style. Moving upstairs, this home features a HUGE owner's quite with separate sitting area/gym/office. The owner's suite bath features a double vanity with new granite countertop and sinks. The walk-in closet and extremely large and is divided to reduce arguments when sharing the closet. The additional three bedrooms are all very nicely sized and one of them as a walk-in closet of it's own. The shared bathroom has new granite countertop and sink. The shared bathroom also features a separate room for the tub and toilet from the vanity so that two people can be getting ready at the same time while maintaining privacy. Updates to this beautiful home include: new roof, new exterior paint, new interior paint, all new high-end LVP flooring in the entire home, some new lighting inside and outside, all bathrooms refreshed, newer water heater, professionally painted kitchen and bathroom cabinets with new hardware. This is one to see!
Location
State GA
County Forsyth
Lake Name None
Rooms
Bedroom Description Oversized Master, Sitting Room, Split Bedroom Plan
Other Rooms Gazebo
Basement None
Dining Room Open Concept, Separate Dining Room
Interior
Interior Features Double Vanity, Entrance Foyer, High Ceilings 9 ft Upper, High Ceilings 10 ft Main, High Speed Internet, Walk-In Closet(s)
Heating Central, Forced Air, Natural Gas
Cooling Central Air, Zoned
Flooring Vinyl
Fireplaces Number 1
Fireplaces Type Gas Log
Window Features Double Pane Windows, Insulated Windows
Appliance Dishwasher, Disposal, Gas Range, Gas Water Heater, Refrigerator
Laundry Laundry Room, Upper Level
Exterior
Exterior Feature Private Front Entry, Private Rear Entry, Private Yard, Rain Gutters
Parking Features Attached, Driveway, Garage, Garage Door Opener, Garage Faces Front, Kitchen Level, Level Driveway
Garage Spaces 2.0
Fence Back Yard, Privacy
Pool None
Community Features Clubhouse, Fitness Center, Homeowners Assoc, Near Schools, Near Shopping, Playground, Pool, Sidewalks, Street Lights, Tennis Court(s)
Utilities Available Cable Available, Electricity Available, Natural Gas Available, Phone Available, Sewer Available, Underground Utilities, Water Available
Waterfront Description None
View Other
Roof Type Shingle
Street Surface Concrete
Accessibility None
Handicap Access None
Porch Patio
Total Parking Spaces 4
Building
Lot Description Back Yard, Landscaped, Level
Story Two
Foundation None
Sewer Public Sewer
Water Public
Architectural Style Traditional
Level or Stories Two
Structure Type Cement Siding, Stone
New Construction No
Construction Status Resale
Schools
Elementary Schools Coal Mountain
Middle Schools North Forsyth
High Schools North Forsyth
Others
Senior Community no
Restrictions false
Tax ID 217 418
Special Listing Condition None
Read Less Info
Want to know what your home might be worth? Contact us for a FREE valuation!

Our team is ready to help you sell your home for the highest possible price ASAP

Bought with Century 21 Results
"My job is to find and attract mastery-based agents to the office, protect the culture, and make sure everyone is happy! "






