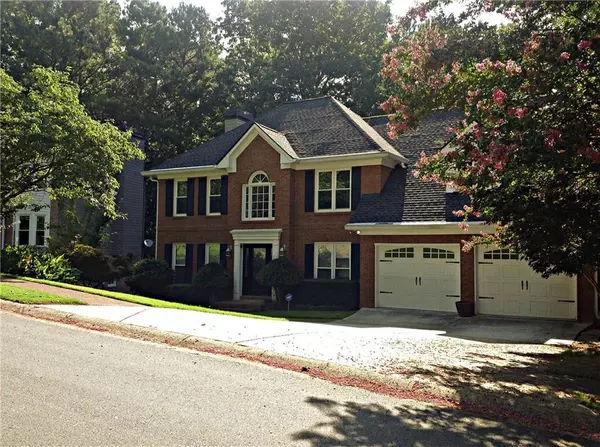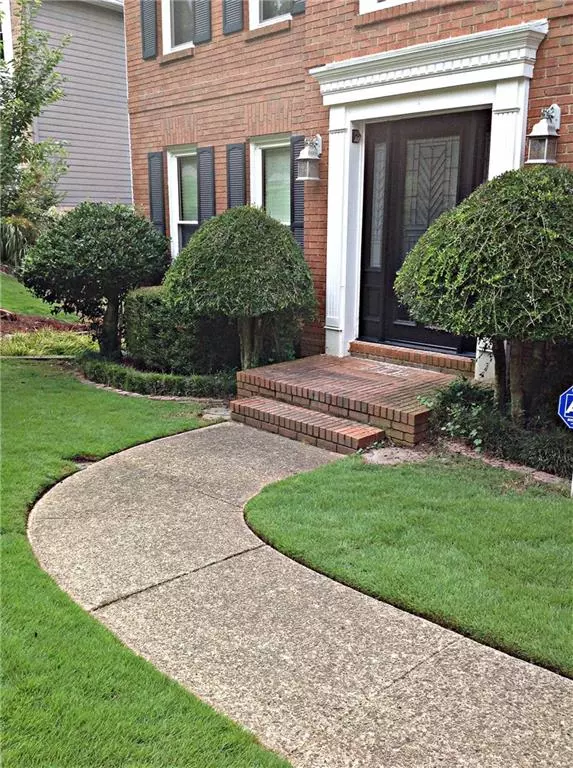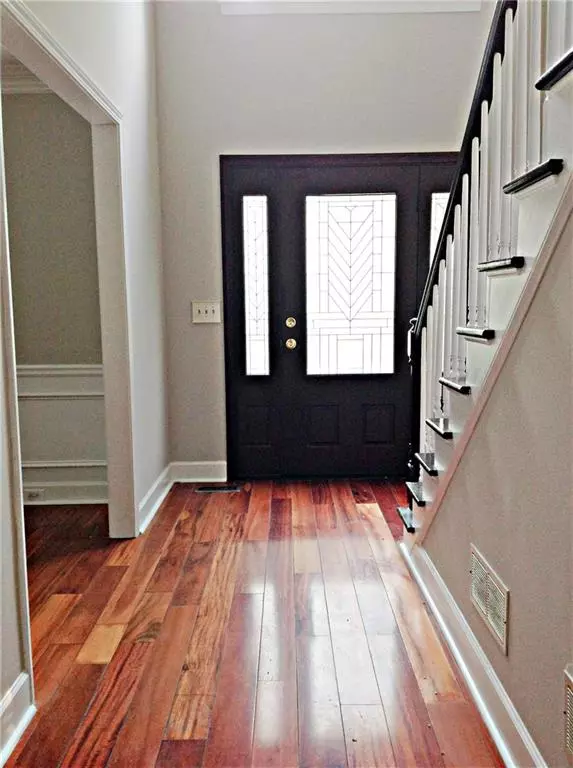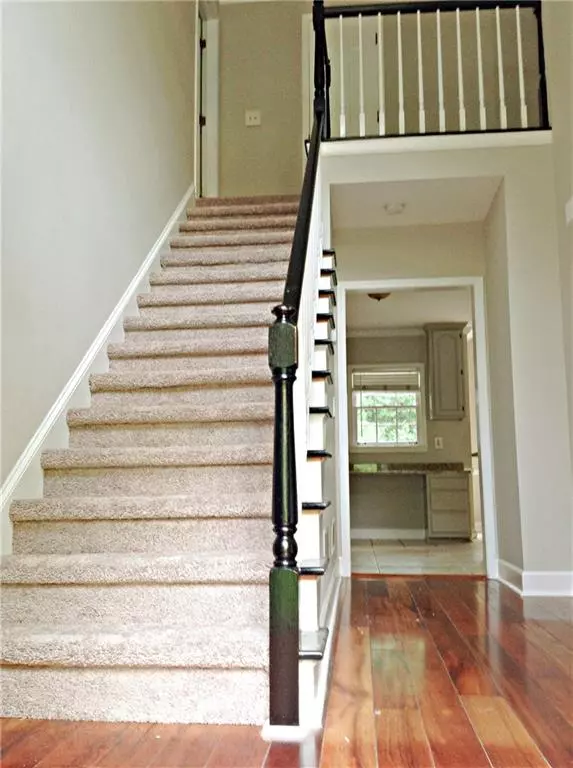For more information regarding the value of a property, please contact us for a free consultation.
4 Beds
2.5 Baths
3,156 SqFt
SOLD DATE : 11/08/2022
Key Details
Property Type Single Family Home
Sub Type Single Family Residence
Listing Status Sold
Purchase Type For Sale
Square Footage 3,156 sqft
Price per Sqft $150
Subdivision Eagle Watch
MLS Listing ID 7091217
Sold Date 11/08/22
Style Traditional
Bedrooms 4
Full Baths 2
Half Baths 1
Construction Status Updated/Remodeled
HOA Fees $875
HOA Y/N Yes
Year Built 1989
Annual Tax Amount $925
Tax Year 2021
Lot Size 0.372 Acres
Acres 0.3719
Property Description
This Eagle Watch Country Club Georgian Charmer will delight you from the driveway with its stunning landscaping, Carriage Garage doors, new Roof & Gutter Leaf Drain Systems. Turn the knob on the front door to find double staircases, one leading you into it's stunning Brazilian Cherry hardwood flooring. All new interior paint throughout and to include professionally painted cabinetry. Granite countertops, stainless appliances - brand new multi level oversized decking beacons you to come have coffee outside while listening to the birds sing to you or watching the deer frolic in the woods! This terraced backyard has plenty of room for a playground and pool! Second Story & Finished Basement all have brand new Carpeting! This well loved home is ready for you to start making memories here inside of it's walls.-- $8,000 seller concession at closing
Location
State GA
County Cherokee
Lake Name None
Rooms
Bedroom Description Oversized Master, Split Bedroom Plan
Other Rooms None
Basement Finished, Partial
Dining Room Seats 12+, Separate Dining Room
Interior
Interior Features Double Vanity, Entrance Foyer
Heating Forced Air, Natural Gas
Cooling Ceiling Fan(s), Central Air, Electric Air Filter
Flooring Carpet, Hardwood
Fireplaces Number 1
Fireplaces Type Factory Built, Family Room
Window Features None
Appliance Dishwasher, Electric Oven, Microwave, Refrigerator
Laundry In Hall
Exterior
Exterior Feature Private Front Entry, Private Rear Entry, Private Yard
Parking Features Garage, Garage Faces Front
Garage Spaces 2.0
Fence Back Yard
Pool None
Community Features Clubhouse, Golf, Homeowners Assoc, Near Schools, Near Shopping, Near Trails/Greenway, Playground, Pool, Sidewalks
Utilities Available Electricity Available, Natural Gas Available, Water Available
Waterfront Description None
View Trees/Woods
Roof Type Wood
Street Surface Asphalt
Accessibility None
Handicap Access None
Porch Deck
Total Parking Spaces 2
Building
Lot Description Back Yard, Landscaped, Sloped, Wooded
Story Three Or More
Foundation Brick/Mortar
Sewer Public Sewer
Water Public
Architectural Style Traditional
Level or Stories Three Or More
Structure Type Brick Front
New Construction No
Construction Status Updated/Remodeled
Schools
Elementary Schools Bascomb
Middle Schools E.T. Booth
High Schools Etowah
Others
Senior Community no
Restrictions true
Tax ID 15N04E 046
Special Listing Condition None
Read Less Info
Want to know what your home might be worth? Contact us for a FREE valuation!

Our team is ready to help you sell your home for the highest possible price ASAP

Bought with Atlanta Communities
"My job is to find and attract mastery-based agents to the office, protect the culture, and make sure everyone is happy! "






