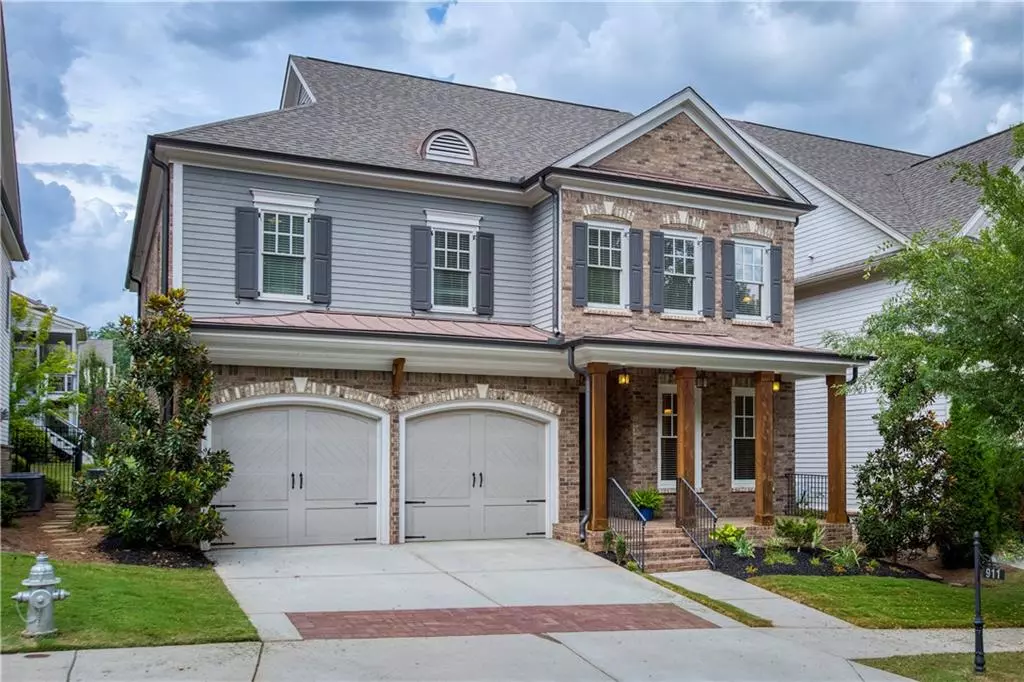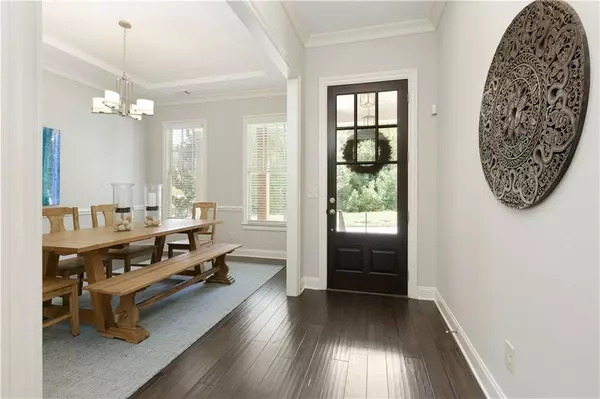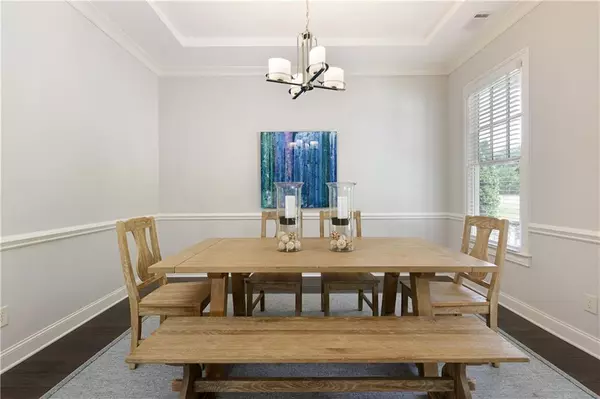For more information regarding the value of a property, please contact us for a free consultation.
6 Beds
5 Baths
4,200 SqFt
SOLD DATE : 11/03/2022
Key Details
Property Type Single Family Home
Sub Type Single Family Residence
Listing Status Sold
Purchase Type For Sale
Square Footage 4,200 sqft
Price per Sqft $233
Subdivision Bellmoore Park
MLS Listing ID 7109343
Sold Date 11/03/22
Style Craftsman, Traditional
Bedrooms 6
Full Baths 5
Construction Status Resale
HOA Fees $3,300
HOA Y/N Yes
Year Built 2016
Annual Tax Amount $5,707
Tax Year 2021
Lot Size 5,967 Sqft
Acres 0.137
Property Description
Welcome to luxury living in Bellmoore Park - Johns Creek's premier gated community! This nearly new, 4 sided brick, 6 bedroom/5 bath craftsman style charmer on a lushly landscaped lot with 4 outdoor living spaces is more than a home– it's a LIFESTYLE.
The expansive floor plan with 4,200 SF on three finished levels is all about easy, modern living. A rocking chair front porch welcomes you into the foyer where you will notice a few of the details that make this home special: 10' ceilings, 8' doors, hardwood floors, beamed ceilings and so much more. You'll love the open floor plan that includes a gourmet kitchen with dual ovens, SS farmhouse sink, huge island and walk in pantry, an oversized dining room/flex space off the foyer, family room with a beamed ceiling, tiled fireplace wall and custom built ins in addition to a highly desirable bedroom/flex space and a full bath on the main level.
The party can seamlessly flow outdoors onto the screened porch or the cozy covered patio for dining al fresco, lounging, or enjoying the game and playing in the backyard. Relax, entertain or both! Upstairs you'll find a spacious primary suite with a tranquil primary bath and his/hers vanity areas in addition to a private covered porch. Perfect place to enjoy morning coffee! You'll also discover three generously sized secondary bedrooms with walk in closets, two with a shared Jack and Jill bath and one en suite. Follow the wide hardwood stairs up to the third floor open entertainment space complete with a full bath. The theatre room of your dreams (installed by Magnolia Home Theatre) is ready to go! This spacious room would also make a wonderful exercise room or private guest suite. This home is packed with thoughtful details that make living easy such as oversized closets, high ceilings, built in storage in the garage, and extra wide hallways and staircases.
In addition to award winning schools, shopping and dining, you can take advantage of all that this amenity rich community offers…HOA maintained landscaping, a resort pool, Jr. Olympic pool, children's splash pad, fitness center, open green spaces, tennis, basketball and a 24/7 manned guard house! Savor peaceful moments or live the active lifestyle you have dreamed of in Bellmoore Park!
Location
State GA
County Fulton
Lake Name None
Rooms
Bedroom Description Oversized Master
Other Rooms None
Basement None
Main Level Bedrooms 1
Dining Room Seats 12+, Separate Dining Room
Interior
Interior Features Beamed Ceilings, Bookcases, Double Vanity, High Ceilings 9 ft Upper, High Ceilings 10 ft Main, Walk-In Closet(s)
Heating Central, Natural Gas
Cooling Ceiling Fan(s), Central Air
Flooring Carpet, Ceramic Tile, Hardwood
Fireplaces Number 1
Fireplaces Type Family Room, Gas Log, Gas Starter
Window Features Double Pane Windows
Appliance Dishwasher, Disposal, Double Oven, Gas Cooktop
Laundry Laundry Room, Upper Level
Exterior
Exterior Feature Garden, Private Front Entry, Private Rear Entry, Rain Gutters
Parking Features Attached, Driveway, Garage, Garage Door Opener, Garage Faces Front, Kitchen Level, Level Driveway
Garage Spaces 2.0
Fence None
Pool None
Community Features Clubhouse, Gated, Homeowners Assoc, Near Schools, Near Shopping, Near Trails/Greenway, Park, Playground, Pool, Sidewalks
Utilities Available Cable Available, Electricity Available, Natural Gas Available, Sewer Available, Underground Utilities, Water Available
Waterfront Description None
View Other
Roof Type Composition
Street Surface Asphalt
Accessibility None
Handicap Access None
Porch Covered, Front Porch, Rear Porch, Screened
Total Parking Spaces 2
Building
Lot Description Back Yard, Front Yard, Landscaped, Level
Story Three Or More
Foundation Slab
Sewer Public Sewer
Water Public
Architectural Style Craftsman, Traditional
Level or Stories Three Or More
Structure Type Brick 4 Sides, HardiPlank Type
New Construction No
Construction Status Resale
Schools
Elementary Schools Wilson Creek
Middle Schools River Trail
High Schools Northview
Others
HOA Fee Include Maintenance Grounds, Security, Swim/Tennis, Trash
Senior Community no
Restrictions true
Tax ID 11 114004080434
Financing no
Special Listing Condition None
Read Less Info
Want to know what your home might be worth? Contact us for a FREE valuation!

Our team is ready to help you sell your home for the highest possible price ASAP

Bought with Harry Norman Realtors
"My job is to find and attract mastery-based agents to the office, protect the culture, and make sure everyone is happy! "






