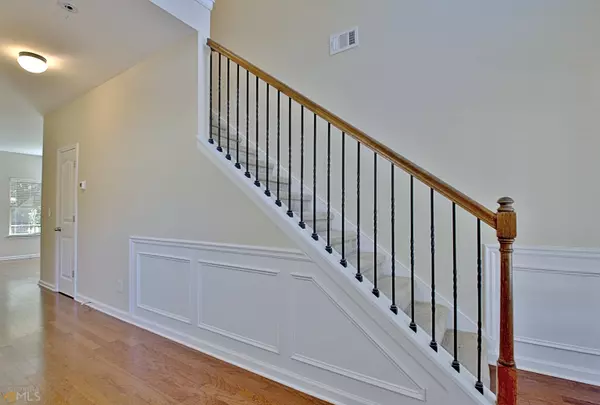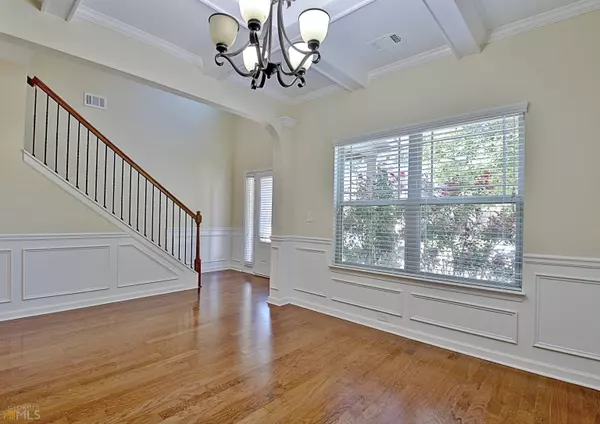Bought with John Black • Susan Clowdus Real Estate
For more information regarding the value of a property, please contact us for a free consultation.
4 Beds
2.5 Baths
2,368 SqFt
SOLD DATE : 11/01/2022
Key Details
Property Type Single Family Home
Sub Type Single Family Residence
Listing Status Sold
Purchase Type For Sale
Square Footage 2,368 sqft
Price per Sqft $154
Subdivision Bullsboro Crossing
MLS Listing ID 10096679
Sold Date 11/01/22
Style Brick Front,Traditional
Bedrooms 4
Full Baths 2
Half Baths 1
Construction Status Resale
HOA Fees $596
HOA Y/N Yes
Year Built 2014
Annual Tax Amount $2,390
Tax Year 2021
Lot Size 5,227 Sqft
Property Description
Your new home awaits! You'll love this spacious brick front home with 4 bedrooms, 2.5 baths and engineered hardwood flooring throughout the main level. This freshly painted home offers a grand two-story foyer to welcome guests. The separate dining room with elegant, coffered ceiling treatment and wainscoting could be used for your home office or game room. The family/living room with gas fireplace is open to the kitchen, providing a great open gathering space. The kitchen has an abundance of cabinet space, stainless appliances, center island, granite tops, and upgrade tile backsplash. A large, screened porch off the kitchen eating area is perfect for outdoor dining and entertaining. A powder room and laundry room are also on the main level. The second level of this home offers an oversized owners' suite, complete with a rustic custom feature wall and tray ceiling treatments in addition to an incredible walk-in closet. The ensuite bath has double sinks, separate tiled shower and soaking tub, and a water closet. There are three additional bedrooms with vaulted ceilings, large closets, and a hall bathroom on the second floor. Property backs up to green space providing seasonal views. Garden area with retaining wall on back corner of house. Added bonus feature of this home includes an AIR SCRUBBER air purification system on the HVAC system. Plenty of decking in attic. Community pool, playground, sidewalks. Conveniently located minutes from I-85, shopping, restaurants, LINC (path system) and more. Don't miss this one!
Location
State GA
County Coweta
Rooms
Basement None
Interior
Interior Features Double Vanity, High Ceilings, Pulldown Attic Stairs, Separate Shower, Soaking Tub, Tile Bath, Tray Ceiling(s), Two Story Foyer, Vaulted Ceiling(s), Walk-In Closet(s)
Heating Central, Natural Gas
Cooling Central Air, Electric
Flooring Carpet, Hardwood
Fireplaces Number 1
Fireplaces Type Factory Built, Family Room, Gas Log
Exterior
Exterior Feature Garden
Parking Features Attached, Garage, Garage Door Opener, Kitchen Level
Garage Spaces 2.0
Community Features Playground, Pool, Sidewalks
Utilities Available Cable Available, Electricity Available, High Speed Internet, Natural Gas Available, Phone Available, Sewer Connected, Underground Utilities, Water Available
Roof Type Composition
Building
Story Two
Foundation Slab
Sewer Public Sewer
Level or Stories Two
Structure Type Garden
Construction Status Resale
Schools
Elementary Schools Jefferson Parkway
Middle Schools Arnall
High Schools East Coweta
Others
Acceptable Financing Cash, Conventional, FHA, VA Loan
Listing Terms Cash, Conventional, FHA, VA Loan
Financing Other
Read Less Info
Want to know what your home might be worth? Contact us for a FREE valuation!

Our team is ready to help you sell your home for the highest possible price ASAP

© 2024 Georgia Multiple Listing Service. All Rights Reserved.
"My job is to find and attract mastery-based agents to the office, protect the culture, and make sure everyone is happy! "






