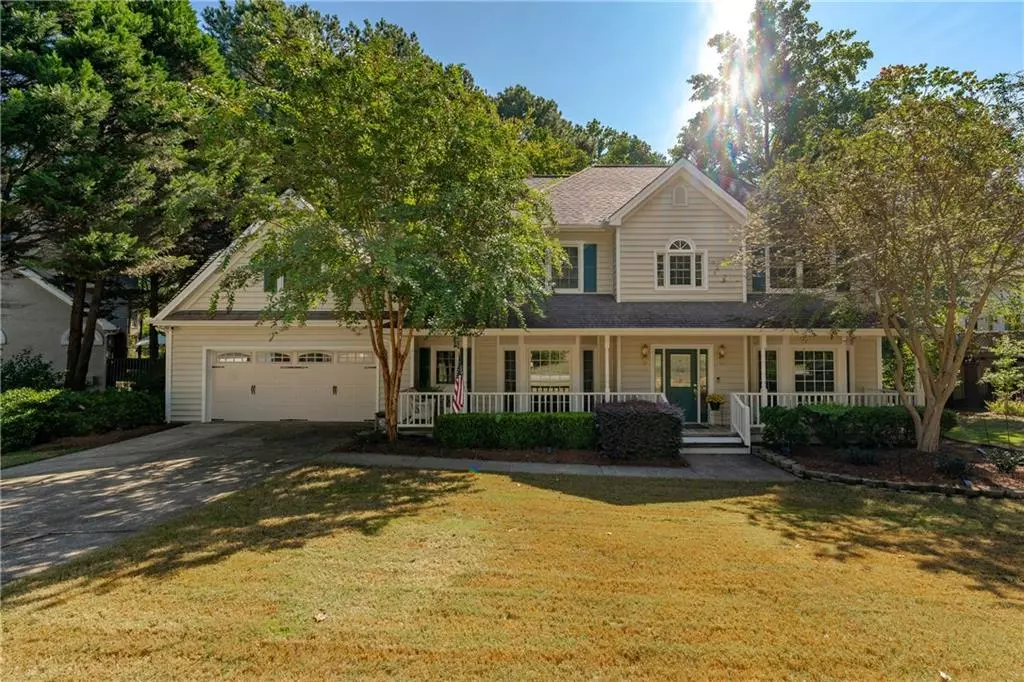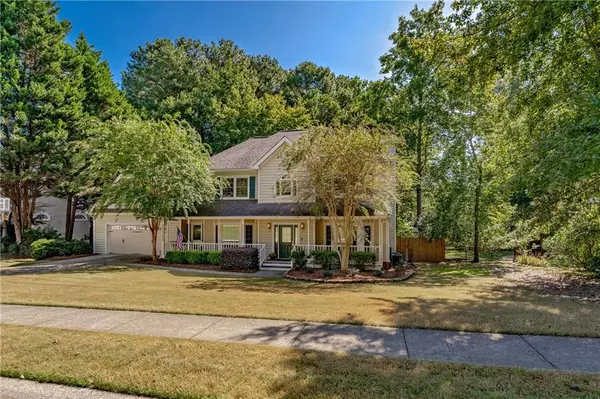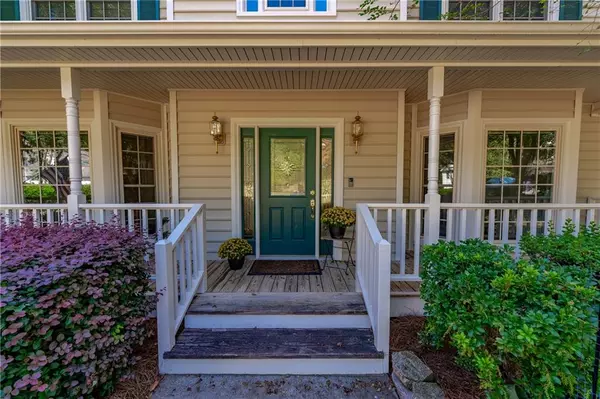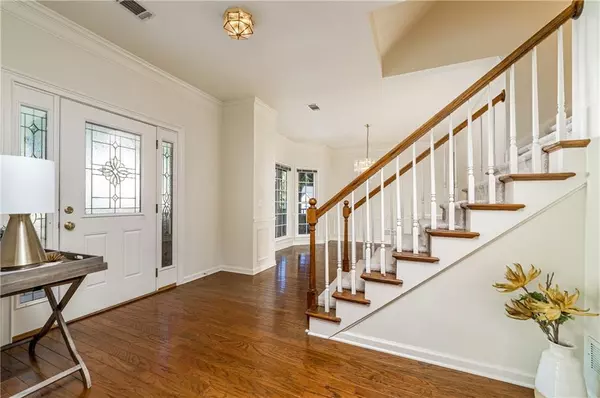For more information regarding the value of a property, please contact us for a free consultation.
4 Beds
2.5 Baths
3,171 SqFt
SOLD DATE : 10/18/2022
Key Details
Property Type Single Family Home
Sub Type Single Family Residence
Listing Status Sold
Purchase Type For Sale
Square Footage 3,171 sqft
Price per Sqft $154
Subdivision Eagle Watch
MLS Listing ID 7117826
Sold Date 10/18/22
Style Farmhouse, Traditional
Bedrooms 4
Full Baths 2
Half Baths 1
Construction Status Resale
HOA Y/N No
Year Built 1992
Annual Tax Amount $842
Tax Year 2021
Lot Size 0.307 Acres
Acres 0.307
Property Description
BEAUTIFUL HOME IN EAGLE WATCH! Sunny, bright, and fresh! Cozy front porch, welcoming foyer greets you with an extra wide, gracious staircase (BRAND NEW CARPET - entire 2nd floor). You will love the bright main level with gleaming hardwood floors. The spacious sunroom (heated/cooled for year round use) overlooks the large, flat and PRIVATE backyard. Large master suite is the perfect mini get-away with fireplace and soaking tub, plus check out the EX LARGE walk-in closet! Just PAINTED interior including trim and ceiling, WINDOWS have been replace, NEWER SS APPLIANCES. Home has been well maintained and loved. Plenty of extra storage with walk up attic, extra closet storage, and workshop attached to the garage. Beautiful street in a phenomenal neighborhood! Eagle Watch amenities are hard to beat. Multiple parks, sand volleyball ct, basketball court, THREE-pools (main pool with swim team, adult only pool and kid friendly Longwood Pool) TENNIS (full time pro, drills, teams, kids programs) and lighted PICKLEBALL courts. Eagle Watch has an active social committee with multiple events planned all year long (haunted campout, concerts, fireworks, 4th of July bike/golf cart parade, chili cookout, first day of school parties, Santa and Easter Bunny - too many to mention!). Golf Membership available too. Don't miss your chance to get this one!
Several Rooms have been virtually staged.
Location
State GA
County Cherokee
Lake Name None
Rooms
Bedroom Description Other
Other Rooms None
Basement None
Dining Room Seats 12+, Separate Dining Room
Interior
Interior Features Entrance Foyer, High Ceilings 9 ft Lower, High Ceilings 9 ft Upper, High Speed Internet, Tray Ceiling(s), Walk-In Closet(s)
Heating Central, Forced Air, Other
Cooling Central Air
Flooring Carpet, Ceramic Tile, Hardwood
Fireplaces Type Factory Built, Family Room
Window Features Insulated Windows
Appliance Dishwasher, Double Oven, Gas Cooktop, Gas Oven
Laundry Laundry Room, Main Level
Exterior
Exterior Feature Private Front Entry, Private Yard
Parking Features Attached, Garage, Garage Faces Front, Kitchen Level, Level Driveway
Garage Spaces 2.0
Fence Fenced
Pool None
Community Features Fitness Center, Golf, Homeowners Assoc, Near Schools, Near Trails/Greenway, Park, Pool, Restaurant, Sidewalks, Swim Team, Tennis Court(s)
Utilities Available Other
Waterfront Description None
View Other
Roof Type Composition
Street Surface Paved
Accessibility None
Handicap Access None
Porch Covered, Front Porch, Patio
Total Parking Spaces 2
Building
Lot Description Back Yard, Cul-De-Sac, Landscaped, Level, Private
Story Two
Foundation Slab
Sewer Public Sewer
Water Public
Architectural Style Farmhouse, Traditional
Level or Stories Two
Structure Type Vinyl Siding
New Construction No
Construction Status Resale
Schools
Elementary Schools Bascomb
Middle Schools E.T. Booth
High Schools Etowah
Others
HOA Fee Include Reserve Fund, Swim/Tennis
Senior Community no
Restrictions false
Tax ID 15N04D 174
Ownership Fee Simple
Acceptable Financing Cash, Conventional
Listing Terms Cash, Conventional
Financing no
Special Listing Condition None
Read Less Info
Want to know what your home might be worth? Contact us for a FREE valuation!

Our team is ready to help you sell your home for the highest possible price ASAP

Bought with Keller Williams Realty Partners
"My job is to find and attract mastery-based agents to the office, protect the culture, and make sure everyone is happy! "






