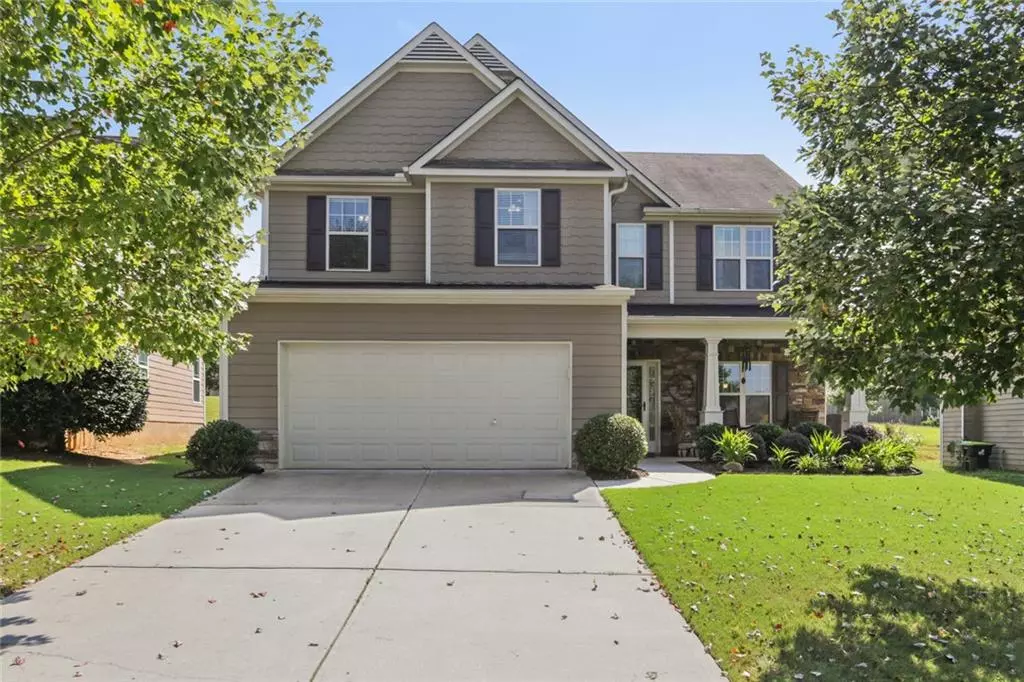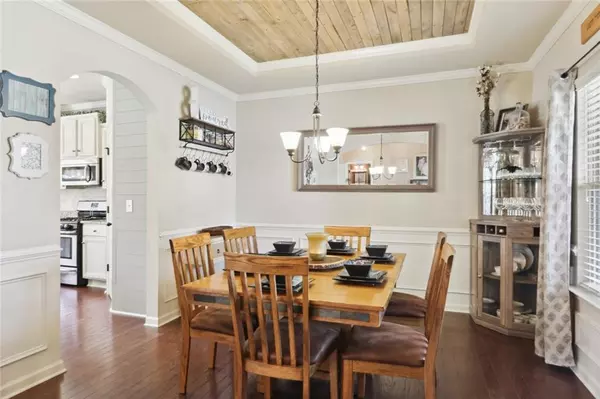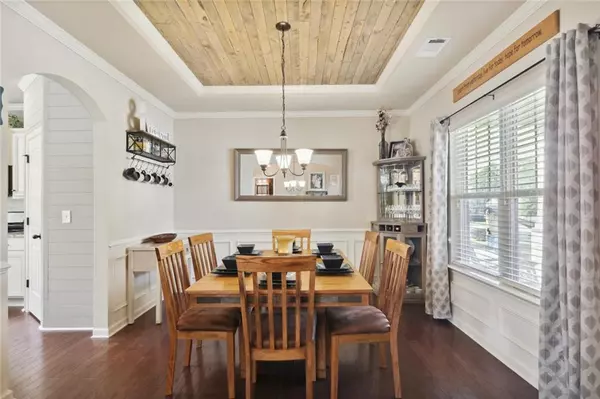For more information regarding the value of a property, please contact us for a free consultation.
4 Beds
2.5 Baths
2,544 SqFt
SOLD DATE : 10/17/2022
Key Details
Property Type Single Family Home
Sub Type Single Family Residence
Listing Status Sold
Purchase Type For Sale
Square Footage 2,544 sqft
Price per Sqft $163
Subdivision The Park At Cedarcrest
MLS Listing ID 7117805
Sold Date 10/17/22
Style Traditional
Bedrooms 4
Full Baths 2
Half Baths 1
Construction Status Resale
HOA Fees $495
HOA Y/N Yes
Year Built 2014
Annual Tax Amount $2,957
Tax Year 2021
Lot Size 9,147 Sqft
Acres 0.21
Property Description
Pristine condition 4-bedroom 2.5 bath with so much character! Hardiplank siding with stacked stone accents the front porch of this lovely home. Beautiful LPV hardwoods greet you as you enter the foyer accented with arched entryways. To your right you find the spacious formal dining accented with wainscotting and spectacular rustic tongue and groove plank trey ceiling. Tons of natural light flowing through the rear windows of the living room featuring crown molding and gas log fireplace to warm those chilly Georgia nights. The kitchen offers granite counters, tiled backsplash, shiplap accents and white cabinetry. Nice sized walk-in pantry and stainless-steel appliances. Travel upstairs to find cozy landing area, laundry room and three generous sized secondary bedrooms featuring a ceiling fan in each room. Owners' suite is amazing from its custom shiplap accent wall, vaulted ceiling, double white vanity, soaking tub, separate walk-in shower to its tiled flooring and “like new” carpet. Amazing, fenced back yard offering extended paver/stone patio perfect for relaxing or entertaining over-looking beautiful green lawn. Homeowner added their own personal touch with a custom-made portico featuring tongue and groove ceiling and ceiling fan. This sought-after community offers swim, tennis, playground and is just minutes from shopping, dining and entertainment. Excellent schools, gym in the area and easy access to I-75 and downtown Atlanta. Don't miss seeing this beautiful home!
Location
State GA
County Paulding
Lake Name None
Rooms
Bedroom Description Other
Other Rooms Shed(s), Other
Basement None
Dining Room Seats 12+, Separate Dining Room
Interior
Interior Features Disappearing Attic Stairs, Double Vanity, Entrance Foyer, High Ceilings 9 ft Main, High Ceilings 9 ft Upper, High Speed Internet, Tray Ceiling(s), Vaulted Ceiling(s), Walk-In Closet(s)
Heating Natural Gas, Zoned
Cooling Ceiling Fan(s), Central Air, Zoned
Flooring Carpet, Ceramic Tile, Hardwood
Fireplaces Number 1
Fireplaces Type Factory Built, Gas Log, Living Room
Window Features Insulated Windows
Appliance Dishwasher, Gas Range, Gas Water Heater, Microwave, Refrigerator, Self Cleaning Oven
Laundry Laundry Room, Upper Level
Exterior
Exterior Feature Rain Gutters
Parking Features Attached, Garage, Garage Door Opener, Kitchen Level, Level Driveway
Garage Spaces 2.0
Fence Back Yard, Fenced, Privacy
Pool None
Community Features Homeowners Assoc, Playground, Pool, Sidewalks, Street Lights, Tennis Court(s)
Utilities Available Cable Available, Electricity Available, Natural Gas Available, Phone Available, Sewer Available, Underground Utilities, Water Available
Waterfront Description None
View Other
Roof Type Shingle
Street Surface Asphalt
Accessibility Accessible Entrance
Handicap Access Accessible Entrance
Porch Covered, Front Porch
Total Parking Spaces 2
Building
Lot Description Back Yard, Front Yard, Landscaped, Level
Story Two
Foundation Slab
Sewer Public Sewer
Water Public
Architectural Style Traditional
Level or Stories Two
Structure Type Cement Siding, Stone
New Construction No
Construction Status Resale
Schools
Elementary Schools Floyd L. Shelton
Middle Schools Sammy Mcclure Sr.
High Schools North Paulding
Others
HOA Fee Include Swim/Tennis
Senior Community no
Restrictions true
Tax ID 080867
Ownership Fee Simple
Acceptable Financing Cash, Conventional
Listing Terms Cash, Conventional
Financing yes
Special Listing Condition None
Read Less Info
Want to know what your home might be worth? Contact us for a FREE valuation!

Our team is ready to help you sell your home for the highest possible price ASAP

Bought with Harry Norman Realtors
"My job is to find and attract mastery-based agents to the office, protect the culture, and make sure everyone is happy! "






