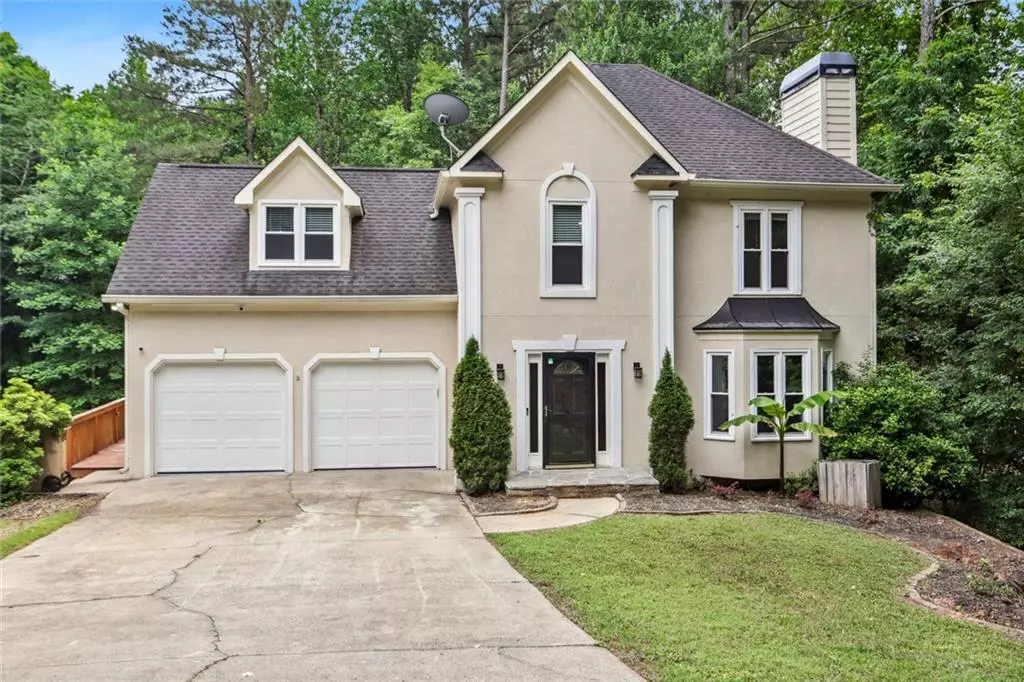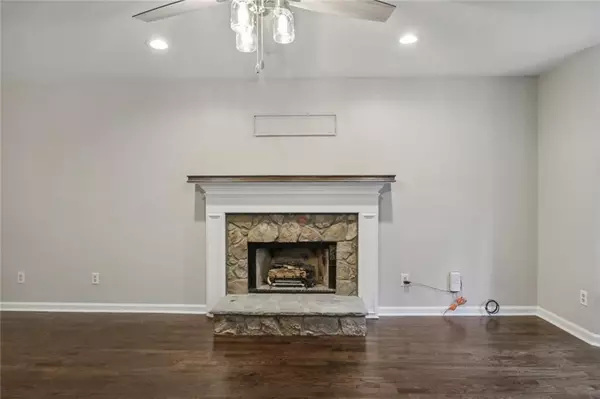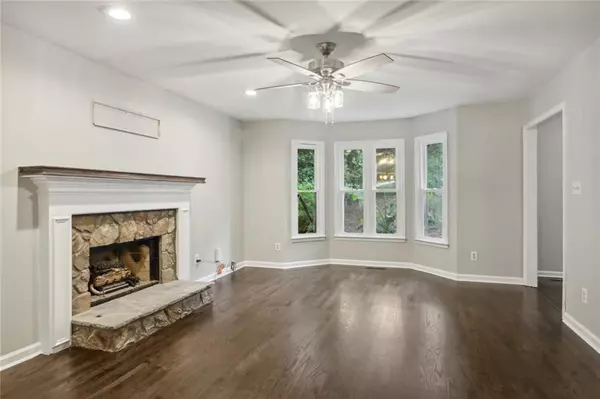For more information regarding the value of a property, please contact us for a free consultation.
5 Beds
3.5 Baths
2,816 SqFt
SOLD DATE : 10/11/2022
Key Details
Property Type Single Family Home
Sub Type Single Family Residence
Listing Status Sold
Purchase Type For Sale
Square Footage 2,816 sqft
Price per Sqft $159
Subdivision Eagle Watch
MLS Listing ID 7062210
Sold Date 10/11/22
Style Traditional
Bedrooms 5
Full Baths 3
Half Baths 1
Construction Status Resale
HOA Fees $822
HOA Y/N Yes
Year Built 1991
Annual Tax Amount $3,471
Tax Year 2021
Lot Size 0.369 Acres
Acres 0.3695
Property Description
This lovely property is tucked away in a quiet cul-de-sac within a fantastic and very sought golf course community and has a backyard that overlooks tranquil green space. Beautiful curb appeal, expansive back deck with a view of a trickling stream that is ideal for both relaxing with a cup of coffee in the morning and hosting guests for an evening of entertainment. The main level has brand new hardwood floors installed throughout, as well as a roomy kitchen with granite countertops. Trey ceilings and new carpeting can be found in the master bedroom, and the master bathroom offers separate double vanities as well as a big tiled walk-in shower. Almost all of the secondary bedrooms are rather roomy, and they all include brand-new carpeting. A private entrance, a deck, and plenty of space for a cinema and game room can be found on the terrace level, which has been completely renovated and features a full bathroom as well as an additional bedroom. A new water heater, a newly serviced HVAC system, and just remodeled basement are some of the latest improvements. One of the most desirable residential areas in Woodstock, comprising a number of swimming pools, a private golf course, a clubhouse, a restaurant, opportunities for strolling and beach volleyball, as well as a pavilion. Only a few minutes away from Lake Allatoona, highly regarded schools, and the bustling downtown Woodstock!
Location
State GA
County Cherokee
Lake Name None
Rooms
Bedroom Description Roommate Floor Plan
Other Rooms None
Basement Bath/Stubbed, Daylight, Exterior Entry, Finished, Full
Dining Room Great Room
Interior
Interior Features Entrance Foyer, High Speed Internet, Tray Ceiling(s), Walk-In Closet(s)
Heating Central, Electric
Cooling Ceiling Fan(s), Central Air
Flooring Carpet, Ceramic Tile, Hardwood, Laminate
Fireplaces Number 1
Fireplaces Type Gas Starter
Window Features Double Pane Windows, Insulated Windows
Appliance Dishwasher, Disposal, Electric Oven, Electric Range, Electric Water Heater, Microwave, Refrigerator
Laundry Upper Level
Exterior
Exterior Feature Private Yard
Parking Features Attached, Garage
Garage Spaces 2.0
Fence Back Yard
Pool None
Community Features Clubhouse, Homeowners Assoc, Near Shopping, Playground, Pool, Restaurant, Tennis Court(s)
Utilities Available Cable Available, Electricity Available, Natural Gas Available, Phone Available, Sewer Available, Water Available
Waterfront Description None
View City, Trees/Woods
Roof Type Composition
Street Surface Asphalt
Accessibility None
Handicap Access None
Porch Covered, Deck, Rear Porch
Total Parking Spaces 2
Building
Lot Description Back Yard, Creek On Lot, Cul-De-Sac, Wooded
Story Two
Foundation Concrete Perimeter
Sewer Public Sewer
Water Public
Architectural Style Traditional
Level or Stories Two
Structure Type Concrete
New Construction No
Construction Status Resale
Schools
Elementary Schools Bascomb
Middle Schools E.T. Booth
High Schools Etowah
Others
Senior Community no
Restrictions false
Tax ID 15N10A 036
Special Listing Condition None
Read Less Info
Want to know what your home might be worth? Contact us for a FREE valuation!

Our team is ready to help you sell your home for the highest possible price ASAP

Bought with Non FMLS Member
"My job is to find and attract mastery-based agents to the office, protect the culture, and make sure everyone is happy! "






