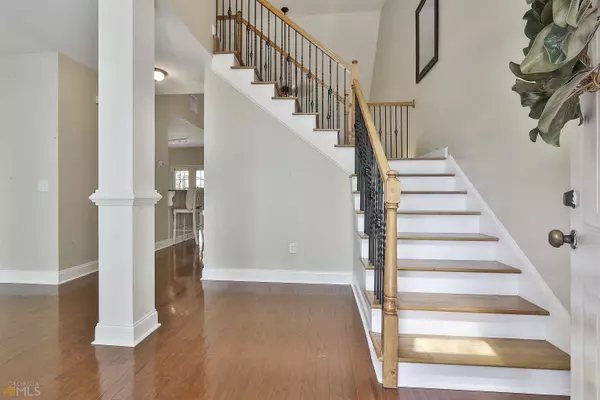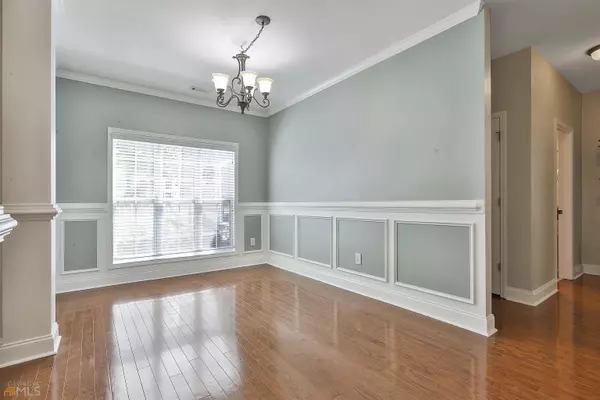Bought with Tony Benson • Keller Williams Realty
For more information regarding the value of a property, please contact us for a free consultation.
4 Beds
3 Baths
2,462 SqFt
SOLD DATE : 10/17/2022
Key Details
Property Type Single Family Home
Sub Type Single Family Residence
Listing Status Sold
Purchase Type For Sale
Square Footage 2,462 sqft
Price per Sqft $173
Subdivision Camden Village At Stillwood
MLS Listing ID 20070107
Sold Date 10/17/22
Style Traditional
Bedrooms 4
Full Baths 3
Construction Status Resale
HOA Fees $350
HOA Y/N Yes
Year Built 2006
Annual Tax Amount $2,866
Tax Year 2021
Lot Size 8,712 Sqft
Property Description
Charming and well-maintained four-bedroom, three-bath home with a backyard retreat. Open living area with hardwood floors throughout most of the main level. 2-story foyer & living room open to the kitchen with breakfast bar, granite countertops, tile backsplash, and stainless steel appliances, including a new air fryer range. Formal Dining room. The owner's suite on the main level has a sitting area, an ensuite with a separate shower, a soaking tub, dual sinks, and a sizeable walk-in closet. Full guest bath on the main level as well as a laundry room. Three additional large bedrooms with walk-in closets and another full bath on the second floor. Love to entertain or relax after a long day? Step out your backdoor onto the stone patio and into the large fenced-in backyard oasis, including a shallow pool with a granite waterfall to add to the flourishing garden escape. A place where family and friends can spend hours laughing and talking while letting the sounds of the waterfall drown out the worries and concerns of the day. This house featureis the perfect spot for splashing around, watching the sunset, and just relaxing. Whether at the neighborhood pool, playground, or riding bikes up and down the sidewalks, this is a neighborhood where it feels like you live among friends. Great location with easy access to shopping, restaurants, I-85, walking distance to the LINK, and much more.
Location
State GA
County Coweta
Rooms
Basement None
Main Level Bedrooms 1
Interior
Interior Features Tray Ceiling(s), Vaulted Ceiling(s), High Ceilings, Two Story Foyer, Soaking Tub, Pulldown Attic Stairs, Separate Shower, Walk-In Closet(s), Master On Main Level
Heating Electric, Central
Cooling Electric, Ceiling Fan(s), Central Air
Flooring Hardwood, Tile, Carpet
Fireplaces Number 1
Fireplaces Type Living Room, Factory Built
Exterior
Exterior Feature Water Feature
Parking Features Attached, Garage Door Opener, Garage, Kitchen Level, Parking Pad, Storage
Garage Spaces 3.0
Fence Fenced, Back Yard, Privacy, Wood
Community Features Clubhouse, Playground, Pool
Utilities Available Electricity Available, Sewer Available, Water Available
Roof Type Composition
Building
Story Two
Foundation Slab
Sewer Public Sewer
Level or Stories Two
Structure Type Water Feature
Construction Status Resale
Schools
Elementary Schools Newnan Crossing
Middle Schools Lee
High Schools East Coweta
Others
Acceptable Financing Cash, Conventional, FHA, VA Loan
Listing Terms Cash, Conventional, FHA, VA Loan
Financing VA
Read Less Info
Want to know what your home might be worth? Contact us for a FREE valuation!

Our team is ready to help you sell your home for the highest possible price ASAP

© 2024 Georgia Multiple Listing Service. All Rights Reserved.
"My job is to find and attract mastery-based agents to the office, protect the culture, and make sure everyone is happy! "






