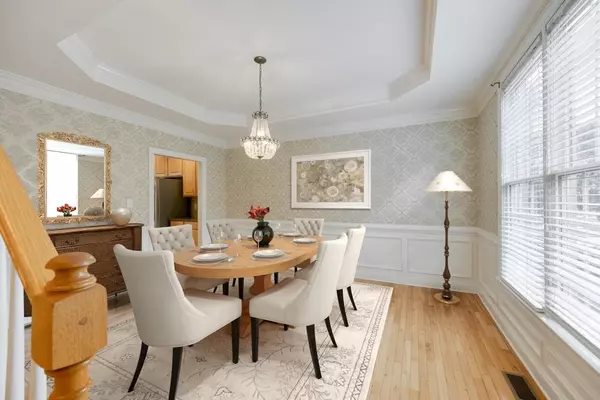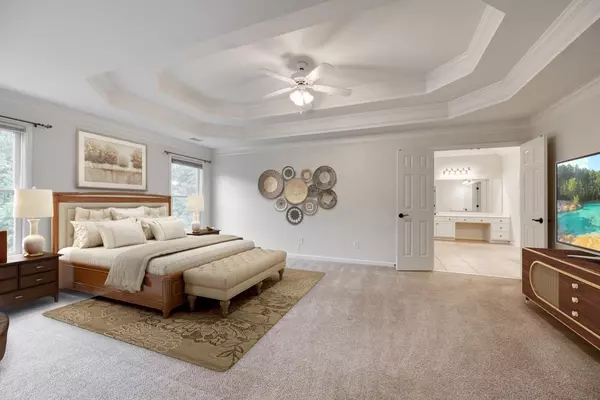For more information regarding the value of a property, please contact us for a free consultation.
5 Beds
4 Baths
4,143 SqFt
SOLD DATE : 10/06/2022
Key Details
Property Type Single Family Home
Sub Type Single Family Residence
Listing Status Sold
Purchase Type For Sale
Square Footage 4,143 sqft
Price per Sqft $152
Subdivision Hamilton Mill
MLS Listing ID 7106218
Sold Date 10/06/22
Style Traditional
Bedrooms 5
Full Baths 4
Construction Status Resale
HOA Fees $1,060
HOA Y/N No
Year Built 2001
Annual Tax Amount $6,152
Tax Year 2021
Lot Size 0.370 Acres
Acres 0.37
Property Description
5 Bed, 4 Bath home in the highly desirable Hamilton Mill Community in the award-winning Mill Creek High School District. Meticulously maintained, with newer Roof, HVAC systems, water heather, updated hardware and has been freshly painted inside and out. The Main Level features hardwood floors throughout, Formal Den, Dining Room, a Bedroom and Full Bathroom that are conveniently tucked away in the back of the Home. The large Family Room has a cozy gas fireplace, custom built-ins, opens to the Kitchen and provides easy access to the screened-in porch. The Kitchen has granite countertops, tile backsplash, NEW stainless-steel appliances, and abundant cabinetry. The Upstairs Level provides an over-sized Master Suite with a Sitting Area, trey ceilings, walk-in closet and a Master Bath with garden tub, walk-in shower and His & Hers vanities. Two additional Bedrooms, with a Jack and Jill Bathroom, a 3rd Guest Bedroom with ensuite Bathroom and Laundry Room complete the upstairs. Relax on the screened-in pooch patio, grill out on the deck, and enjoy the hard to-find, fully fenced, flat back yard with established evergreens that provide year-round privacy. Experience the resort style amenities and countless activities that Hamilton Mill offers, including multiple pools and tennis courts, playgrounds and recreation areas, fitness center and more. Optional membership available to both the Country Club and Fred Couples Signature 18-hole golf course. Comprehensive 1yr 2-10 Home Warranty provided at Closing. Home is priced below recent appraisal, providing instant equity.
Location
State GA
County Gwinnett
Lake Name None
Rooms
Bedroom Description Oversized Master, Other
Other Rooms None
Basement Daylight, Exterior Entry, Finished, Full
Main Level Bedrooms 1
Dining Room Separate Dining Room
Interior
Interior Features Disappearing Attic Stairs, Entrance Foyer, Entrance Foyer 2 Story, Tray Ceiling(s), Vaulted Ceiling(s), Walk-In Closet(s)
Heating Central, Forced Air, Natural Gas, Zoned
Cooling Ceiling Fan(s), Central Air, Zoned
Flooring Carpet, Ceramic Tile, Hardwood
Fireplaces Number 1
Fireplaces Type Family Room, Gas Starter
Window Features Plantation Shutters
Appliance Dishwasher, Disposal, Double Oven, Gas Cooktop, Gas Water Heater, Microwave, Self Cleaning Oven
Laundry Laundry Room, Upper Level
Exterior
Exterior Feature Private Yard
Parking Features Attached, Garage, Garage Door Opener, Garage Faces Side, Level Driveway
Garage Spaces 2.0
Fence Back Yard, Fenced, Wood
Pool None
Community Features Clubhouse, Fishing, Fitness Center, Golf, Homeowners Assoc, Lake, Playground, Pool, Sidewalks, Street Lights, Swim Team, Tennis Court(s)
Utilities Available Cable Available, Electricity Available, Natural Gas Available, Phone Available, Sewer Available, Underground Utilities, Water Available
Waterfront Description None
View Other
Roof Type Composition
Street Surface Paved
Accessibility None
Handicap Access None
Porch Covered, Deck, Front Porch, Screened
Total Parking Spaces 2
Building
Lot Description Back Yard, Front Yard, Landscaped, Level, Private
Story Two
Foundation See Remarks
Sewer Public Sewer
Water Public
Architectural Style Traditional
Level or Stories Two
Structure Type Brick Front, Cement Siding
New Construction No
Construction Status Resale
Schools
Elementary Schools Puckett'S Mill
Middle Schools Osborne
High Schools Mill Creek
Others
HOA Fee Include Maintenance Grounds, Swim/Tennis
Senior Community no
Restrictions false
Tax ID R3002 673
Ownership Fee Simple
Acceptable Financing Cash, Conventional
Listing Terms Cash, Conventional
Financing no
Special Listing Condition None
Read Less Info
Want to know what your home might be worth? Contact us for a FREE valuation!

Our team is ready to help you sell your home for the highest possible price ASAP

Bought with Non FMLS Member
"My job is to find and attract mastery-based agents to the office, protect the culture, and make sure everyone is happy! "






