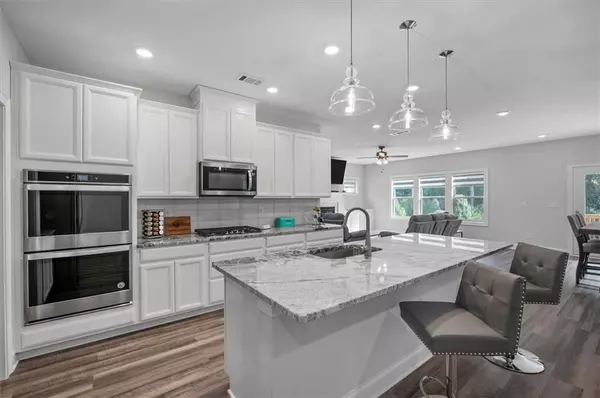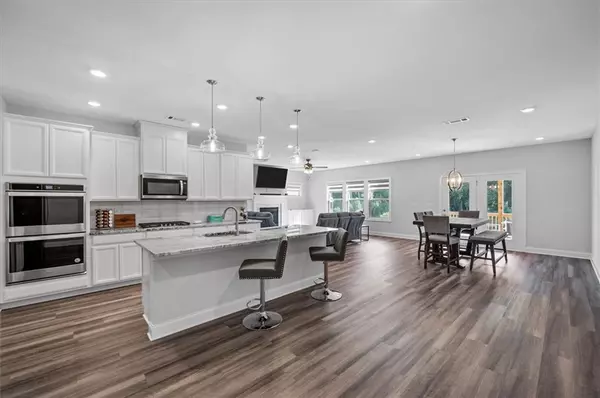For more information regarding the value of a property, please contact us for a free consultation.
4 Beds
3 Baths
3,072 SqFt
SOLD DATE : 09/30/2022
Key Details
Property Type Single Family Home
Sub Type Single Family Residence
Listing Status Sold
Purchase Type For Sale
Square Footage 3,072 sqft
Price per Sqft $206
Subdivision Westhaven
MLS Listing ID 7111535
Sold Date 09/30/22
Style Ranch, Traditional
Bedrooms 4
Full Baths 3
Construction Status Resale
HOA Fees $800
HOA Y/N Yes
Year Built 2020
Annual Tax Amount $4,491
Tax Year 2021
Lot Size 9,147 Sqft
Acres 0.21
Property Description
Almost new construction ranch home situated on a tree-lined street in the highly desirable Westhaven Subdivision. A private entrance with
thoughtfully landscaped grounds invite you to the front door. Upon entrance, you are warmly greeted by engineered flooring and a bright and open floor plan seamlessly connecting the foyer to the open concept kitchen, great room and dining room. Meticulous attention to detail is presented in the kitchen with a large island, granite countertops, customized backsplash, fresh white cabinets, built-in, brand-name, ss appliances and a huge walk-in pantry. The dining room opens up to a nice size family room while also leading you outside to your large deck creating the perfect lay out for entertaining. The great room is complete with a gas fireplace, built-in cabinetry and an abundance of windows boasting an abundance of natural light. A gorgeous master suite with a walk-in closet and en-suite bathroom can be found on the main floor. The ensuite bath includes his and her sinks, as well as a large walk-in shower. Three additional
bedrooms, the second guest bathroom, a laundry room and built-in mudroom are also situated on the main level. Heading down to the
finished lower level you will find a finished bedroom, and an additional living/entertaining area complete with a private screened in porch
perfect for enjoying those cool Georgia evenings with out the company of the bugs. The backyard is large in size and provides plentiful space for customization. Zebra Blinds have been installed through out the entire home along with polyapsartic garage floors as well as a whole home water filtration system.
Location
State GA
County Forsyth
Lake Name None
Rooms
Bedroom Description Master on Main, Oversized Master, Other
Other Rooms None
Basement Daylight, Exterior Entry, Finished Bath, Full
Main Level Bedrooms 3
Dining Room Open Concept, Seats 12+
Interior
Interior Features Disappearing Attic Stairs, Double Vanity, Entrance Foyer, High Ceilings 9 ft Main, High Speed Internet, Low Flow Plumbing Fixtures, Walk-In Closet(s), Other
Heating Central, Natural Gas
Cooling Ceiling Fan(s), Central Air
Flooring Carpet, Ceramic Tile, Sustainable, Other
Fireplaces Number 1
Fireplaces Type Factory Built, Family Room, Gas Log
Window Features Insulated Windows
Appliance Dishwasher, Disposal, Double Oven, Dryer, Gas Cooktop, Gas Water Heater, Microwave, Range Hood, Refrigerator, Washer
Laundry Laundry Room, Main Level
Exterior
Exterior Feature Private Front Entry, Rear Stairs
Parking Features Attached, Garage, Garage Door Opener, Garage Faces Front
Garage Spaces 3.0
Fence None
Pool None
Community Features Homeowners Assoc, Pool, Tennis Court(s)
Utilities Available Cable Available, Electricity Available, Natural Gas Available, Phone Available, Sewer Available, Water Available
Waterfront Description None
View Other
Roof Type Composition, Shingle
Street Surface Asphalt
Accessibility None
Handicap Access None
Porch Deck, Rear Porch, Screened
Total Parking Spaces 3
Building
Lot Description Back Yard, Front Yard, Landscaped
Story Two
Foundation Block
Sewer Public Sewer
Water Public
Architectural Style Ranch, Traditional
Level or Stories Two
Structure Type Brick Front, Cement Siding, HardiPlank Type
New Construction No
Construction Status Resale
Schools
Elementary Schools Sawnee
Middle Schools Liberty - Forsyth
High Schools West Forsyth
Others
HOA Fee Include Maintenance Grounds, Reserve Fund, Swim/Tennis
Senior Community no
Restrictions true
Tax ID 077 325
Acceptable Financing Cash, Conventional
Listing Terms Cash, Conventional
Special Listing Condition None
Read Less Info
Want to know what your home might be worth? Contact us for a FREE valuation!

Our team is ready to help you sell your home for the highest possible price ASAP

Bought with Virtual Properties Realty.com
"My job is to find and attract mastery-based agents to the office, protect the culture, and make sure everyone is happy! "






