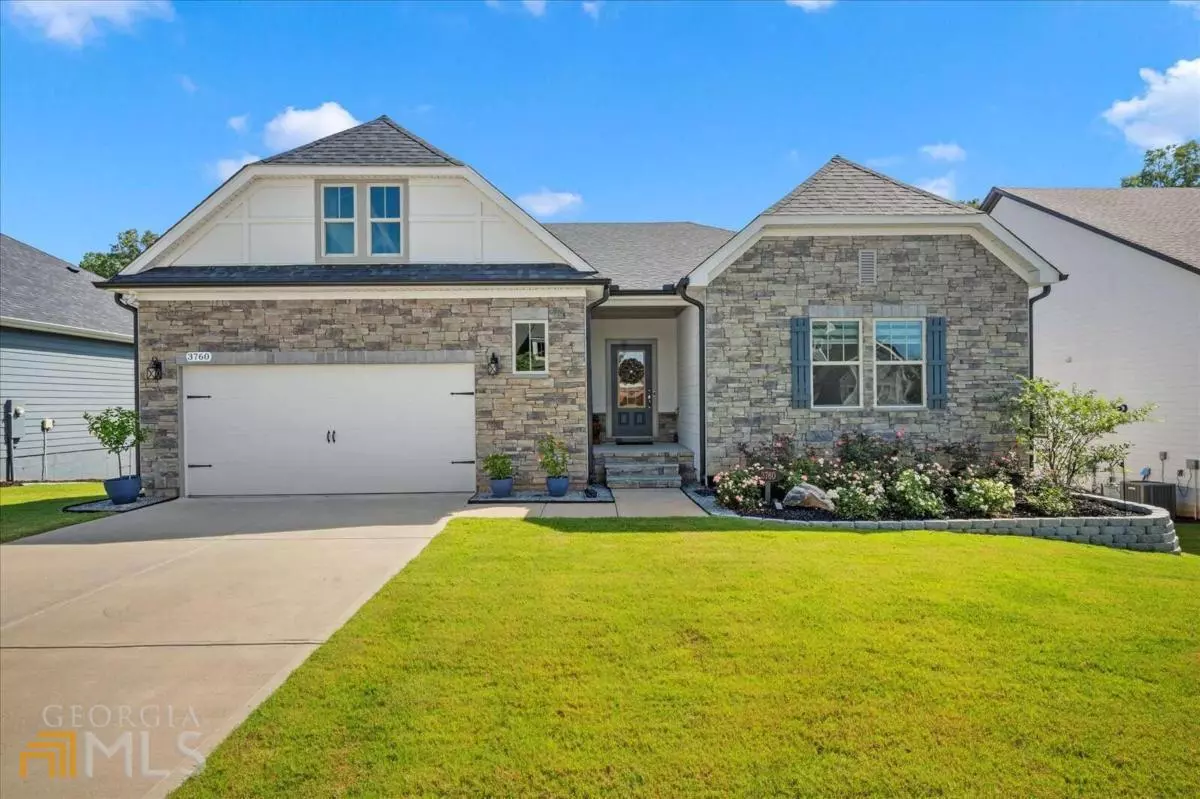For more information regarding the value of a property, please contact us for a free consultation.
4 Beds
3 Baths
2,989 SqFt
SOLD DATE : 09/30/2022
Key Details
Property Type Single Family Home
Sub Type Single Family Residence
Listing Status Sold
Purchase Type For Sale
Square Footage 2,989 sqft
Price per Sqft $212
Subdivision Westhaven
MLS Listing ID 10089677
Sold Date 09/30/22
Style Brick Front,Ranch,Traditional
Bedrooms 4
Full Baths 3
Construction Status Resale
HOA Fees $800
HOA Y/N Yes
Year Built 2020
Annual Tax Amount $4,491
Tax Year 2021
Lot Size 9,147 Sqft
Property Description
Almost new construction ranch home situated on a tree-lined street in the highly desirable Westhaven Subdivision. A private entrance with thoughtfully landscaped grounds invite you to the front door. Upon entrance, you are warmly greeted by engineered flooring and a bright and open floor plan seamlessly connecting the foyer to the open concept kitchen, great room and dining room. Meticulous attention to detail is presented in the kitchen with a large island, granite countertops, customized backsplash, fresh white cabinets, built-in, brand-name, ss appliances and a huge walk-in pantry. The dining room opens up to a nice size family room while also leading you outside to your large deck creating the perfect lay out for entertaining. The great room is complete with a gas fireplace, built-in cabinetry and an abundance of windows boasting an abundance of natural light. A gorgeous master suite with a walk-in closet and en-suite bathroom can be found on the main floor. The ensuite bath includes his and her sinks, as well as a large walk-in shower. Three additional bedrooms, the second guest bathroom, a laundry room and built-in mudroom are also situated on the main level. Heading down to the finished lower level you will find a finished bedroom, and an additional living/entertaining area complete with a private screened in porch perfect for enjoying those cool Georgia evenings with out the company of the bugs. The backyard is large in size and provides plentiful space for customization. Zebra Blinds have been installed through out the entire home along Polyapsartic garage floors as well as a whole home water filtration system.
Location
State GA
County Forsyth
Rooms
Basement Bath Finished, Daylight, Exterior Entry, Full
Main Level Bedrooms 3
Interior
Interior Features High Ceilings, Double Vanity, Other, Pulldown Attic Stairs, Rear Stairs, Walk-In Closet(s), Master On Main Level
Heating Natural Gas, Central
Cooling Ceiling Fan(s), Central Air
Flooring Tile, Carpet, Other, Sustainable
Fireplaces Number 1
Fireplaces Type Family Room, Factory Built, Gas Log
Exterior
Parking Features Attached, Garage Door Opener, Garage
Community Features Pool, Tennis Court(s)
Utilities Available Cable Available, Electricity Available, High Speed Internet, Natural Gas Available, Phone Available, Sewer Available, Water Available
Waterfront Description No Dock Or Boathouse
Roof Type Composition
Building
Story Two
Foundation Block
Sewer Public Sewer
Level or Stories Two
Construction Status Resale
Schools
Elementary Schools Sawnee
Middle Schools Liberty
High Schools West Forsyth
Others
Acceptable Financing Cash, Conventional, VA Loan
Listing Terms Cash, Conventional, VA Loan
Financing Conventional
Read Less Info
Want to know what your home might be worth? Contact us for a FREE valuation!

Our team is ready to help you sell your home for the highest possible price ASAP

© 2025 Georgia Multiple Listing Service. All Rights Reserved.
"My job is to find and attract mastery-based agents to the office, protect the culture, and make sure everyone is happy! "






