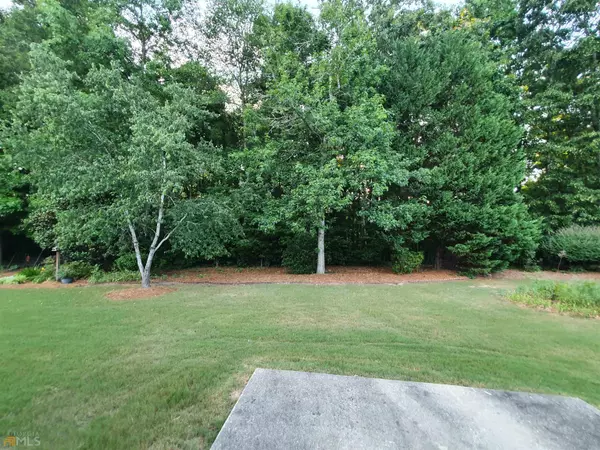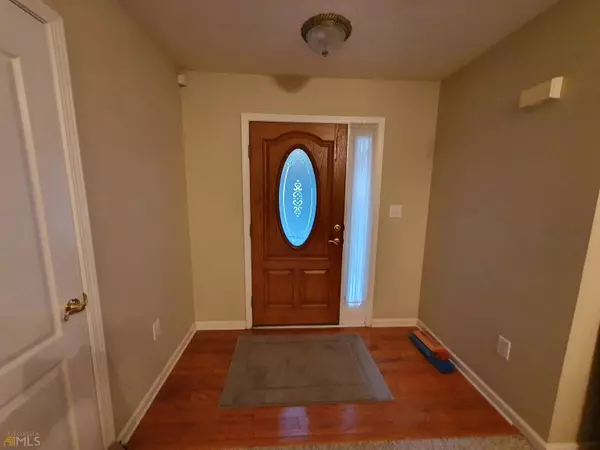Bought with Kenyada Franklin • HomeSmart
For more information regarding the value of a property, please contact us for a free consultation.
3 Beds
2 Baths
1,785 SqFt
SOLD DATE : 09/30/2022
Key Details
Property Type Single Family Home
Sub Type Single Family Residence
Listing Status Sold
Purchase Type For Sale
Square Footage 1,785 sqft
Price per Sqft $173
Subdivision Meridian
MLS Listing ID 20054884
Sold Date 09/30/22
Style Brick 4 Side,Traditional
Bedrooms 3
Full Baths 2
Construction Status Resale
HOA Fees $1,320
HOA Y/N Yes
Year Built 2000
Annual Tax Amount $2,811
Tax Year 2021
Lot Size 8,712 Sqft
Property Description
This beautiful 1.5 story home is brick on 4 sides. The home features 3 bedrooms, 2 full bathrooms, hardwood floors, an eat in kitchen, separate dining room, and a sunroom on the main level! The master suite has lovely hardwood floors with a sitting room and the master bath has accessible grab bars installed. In addition there is a large unfinished bonus room upstairs that can easily be finished to be used as an office or a 4th bedroom. The screened in patio over looks a private/wooded backyard for quiet enjoyment. This wonderful community is close to McDonough and Stockbridge shopping and caters primarily to 55+ residents. The community also has an active association and a wonderful clubhouse for social activities
Location
State GA
County Henry
Rooms
Basement None
Main Level Bedrooms 3
Interior
Interior Features Vaulted Ceiling(s), High Ceilings, Double Vanity, Walk-In Closet(s), Master On Main Level
Heating Central, Forced Air, Hot Water
Cooling Ceiling Fan(s), Central Air
Flooring Hardwood, Carpet, Vinyl
Fireplaces Number 1
Fireplaces Type Living Room, Factory Built, Gas Log
Exterior
Parking Features Attached, Garage Door Opener, Garage
Garage Spaces 2.0
Community Features Clubhouse, Park, Retirement Community, Sidewalks, Street Lights
Utilities Available Cable Available, Sewer Connected, Electricity Available, High Speed Internet, Phone Available
Roof Type Composition
Building
Story One and One Half
Foundation Slab
Sewer Public Sewer
Level or Stories One and One Half
Construction Status Resale
Schools
Elementary Schools Pates Creek
Middle Schools Dutchtown
High Schools Dutchtown
Others
Acceptable Financing Cash, Conventional, FHA, VA Loan
Listing Terms Cash, Conventional, FHA, VA Loan
Financing FHA
Special Listing Condition As Is, Covenants/Restrictions
Read Less Info
Want to know what your home might be worth? Contact us for a FREE valuation!

Our team is ready to help you sell your home for the highest possible price ASAP

© 2025 Georgia Multiple Listing Service. All Rights Reserved.
"My job is to find and attract mastery-based agents to the office, protect the culture, and make sure everyone is happy! "






